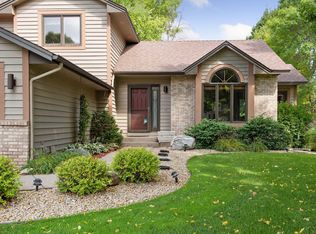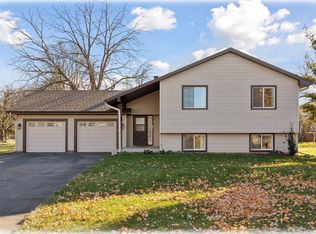Closed
$690,000
18054 82nd Pl N, Maple Grove, MN 55311
4beds
3,712sqft
Single Family Residence
Built in 1991
0.42 Acres Lot
$685,700 Zestimate®
$186/sqft
$3,633 Estimated rent
Home value
$685,700
$631,000 - $741,000
$3,633/mo
Zestimate® history
Loading...
Owner options
Explore your selling options
What's special
Perfectly updated and maintained Maple Grove home with large backyard, in-ground pool, hot tub, and Trex decking on the outdoor living space. House has a generous open concept main level with a fully updated kitchen and walk-in pantry leading out to a three season porch, taking in views of the beautifully landscaped, backyard and pool. Main level also has a 3/4 bath and bedroom, updated laundry/mudroom and a 3+ stall heated garage. Home features three bedrooms up with generous primary ensuite. All baths in home have been renovated. Lower level features two living spaces and wine storage area.
Zillow last checked: 8 hours ago
Listing updated: September 24, 2025 at 10:56am
Listed by:
Drew Hueler 612-701-3124,
Coldwell Banker Realty
Bought with:
Brooke Carlson
Keller Williams Classic Rlty NW
Source: NorthstarMLS as distributed by MLS GRID,MLS#: 6750969
Facts & features
Interior
Bedrooms & bathrooms
- Bedrooms: 4
- Bathrooms: 4
- Full bathrooms: 2
- 3/4 bathrooms: 2
Bedroom 1
- Level: Upper
- Area: 182 Square Feet
- Dimensions: 14x13
Bedroom 2
- Level: Upper
- Area: 120 Square Feet
- Dimensions: 10x12
Bedroom 3
- Level: Upper
- Area: 132 Square Feet
- Dimensions: 12x11
Bedroom 4
- Level: Main
- Area: 117 Square Feet
- Dimensions: 9x13
Other
- Level: Lower
- Area: 264 Square Feet
- Dimensions: 22x12
Deck
- Level: Main
- Area: 252 Square Feet
- Dimensions: 21x12
Dining room
- Level: Main
- Area: 165 Square Feet
- Dimensions: 15x11
Family room
- Level: Main
- Area: 322 Square Feet
- Dimensions: 23x14
Garage
- Level: Main
- Area: 713 Square Feet
- Dimensions: 31x23
Kitchen
- Level: Main
- Area: 196 Square Feet
- Dimensions: 14x14
Recreation room
- Level: Lower
- Area: 286 Square Feet
- Dimensions: 26x11
Screened porch
- Level: Main
- Area: 144 Square Feet
- Dimensions: 12x12
Sitting room
- Level: Main
- Area: 126 Square Feet
- Dimensions: 9x14
Storage
- Level: Lower
- Area: 352 Square Feet
- Dimensions: 22x16
Other
- Level: Lower
- Area: 63 Square Feet
- Dimensions: 9x7
Heating
- Forced Air, Fireplace(s)
Cooling
- Central Air
Appliances
- Included: Air-To-Air Exchanger, Cooktop, Dishwasher, Disposal, Double Oven, Dryer, ENERGY STAR Qualified Appliances, Humidifier, Gas Water Heater, Microwave, Range, Refrigerator, Stainless Steel Appliance(s), Washer, Water Softener Owned
Features
- Basement: Block,Drain Tiled,Egress Window(s),Finished,Full,Storage Space,Sump Pump
- Number of fireplaces: 1
- Fireplace features: Family Room, Gas
Interior area
- Total structure area: 3,712
- Total interior livable area: 3,712 sqft
- Finished area above ground: 2,200
- Finished area below ground: 971
Property
Parking
- Total spaces: 3
- Parking features: Attached, Asphalt, Garage Door Opener, Heated Garage, Insulated Garage, Storage
- Attached garage spaces: 3
- Has uncovered spaces: Yes
- Details: Garage Door Height (7), Garage Door Width (16)
Accessibility
- Accessibility features: None
Features
- Levels: Modified Two Story
- Stories: 2
- Patio & porch: Composite Decking, Enclosed, Patio, Porch, Rear Porch, Screened, Wrap Around
- Has private pool: Yes
- Pool features: In Ground, Heated, Outdoor Pool
- Has spa: Yes
- Spa features: Hot Tub
- Fencing: Other,Partial
Lot
- Size: 0.42 Acres
- Dimensions: 86 x 159 x 125 x 209
- Features: Irregular Lot, Wooded
Details
- Foundation area: 1363
- Parcel number: 1911922120084
- Zoning description: Residential-Single Family
Construction
Type & style
- Home type: SingleFamily
- Property subtype: Single Family Residence
Materials
- Fiber Cement, Block, Brick, Concrete
- Roof: Age 8 Years or Less,Asphalt
Condition
- Age of Property: 34
- New construction: No
- Year built: 1991
Utilities & green energy
- Electric: 200+ Amp Service
- Gas: Natural Gas
- Sewer: City Sewer/Connected
- Water: City Water/Connected
Community & neighborhood
Location
- Region: Maple Grove
- Subdivision: Weaver Lake Highlands 2nd Add
HOA & financial
HOA
- Has HOA: No
Other
Other facts
- Road surface type: Paved
Price history
| Date | Event | Price |
|---|---|---|
| 9/24/2025 | Sold | $690,000+8.7%$186/sqft |
Source: | ||
| 7/31/2025 | Pending sale | $635,000$171/sqft |
Source: | ||
| 7/27/2025 | Listing removed | $635,000$171/sqft |
Source: | ||
| 7/25/2025 | Listed for sale | $635,000$171/sqft |
Source: | ||
Public tax history
| Year | Property taxes | Tax assessment |
|---|---|---|
| 2025 | $6,716 +7.8% | $559,600 +3% |
| 2024 | $6,230 -0.6% | $543,500 +3.3% |
| 2023 | $6,266 +16.1% | $526,100 -2.9% |
Find assessor info on the county website
Neighborhood: 55311
Nearby schools
GreatSchools rating
- 8/10Rush Creek Elementary SchoolGrades: PK-5Distance: 0.7 mi
- 6/10Maple Grove Middle SchoolGrades: 6-8Distance: 4.3 mi
- 10/10Maple Grove Senior High SchoolGrades: 9-12Distance: 3 mi
Get a cash offer in 3 minutes
Find out how much your home could sell for in as little as 3 minutes with a no-obligation cash offer.
Estimated market value
$685,700
Get a cash offer in 3 minutes
Find out how much your home could sell for in as little as 3 minutes with a no-obligation cash offer.
Estimated market value
$685,700

