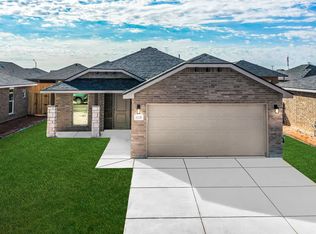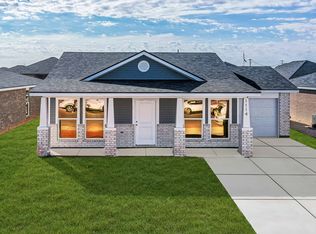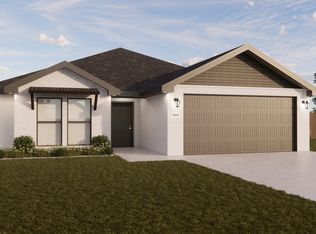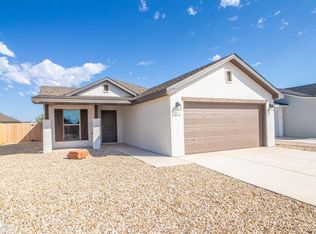Sold on 09/03/25
Price Unknown
1806 134th St, Lubbock, TX 79423
3beds
1,113sqft
Single Family Residence, Residential
Built in 2023
5,662.8 Square Feet Lot
$177,000 Zestimate®
$--/sqft
$1,478 Estimated rent
Home value
$177,000
$165,000 - $191,000
$1,478/mo
Zestimate® history
Loading...
Owner options
Explore your selling options
What's special
Welcome to your dream home in the desirable Bell Farms community! This beautifully maintained 3/2/1 offers the perfect blend of comfort, functionality, and modern style—perfect for families or first-time buyers. Step inside to a spacious open-concept floor plan featuring vinyl plank flooring, neutral tones, and abundant natural light throughout. The kitchen is the heart of the home with plenty of cabinet space, granite countertops, and stainless steel appliances, flowing seamlessly into the dining and living areas for easy entertaining. The private master suite includes an en-suite bathroom. Two additional bedrooms offer flexibility for kids, guests, or a home office, all sharing a full bath with modern fixtures. The fully fenced backyard is ideal for pets or playtime. Located in the highly rated Lubbock-Cooper ISD, and just minutes from shopping, dining, and entertainment. Call today for your private showing!
Zillow last checked: 8 hours ago
Listing updated: September 04, 2025 at 07:47am
Listed by:
Stacey Rogers TREC #0588927 806-368-1066,
Keller Williams Realty,
Kristen Mullins TREC #0772767 806-773-2191,
Keller Williams Realty
Bought with:
Jessica Vaughan, TREC #0765544
Texas Home and Land Connection
Source: LBMLS,MLS#: 202557511
Facts & features
Interior
Bedrooms & bathrooms
- Bedrooms: 3
- Bathrooms: 2
- Full bathrooms: 2
Primary bedroom
- Area: 140.08 Square Feet
- Dimensions: 10.30 x 13.60
Bedroom 2
- Area: 95.55 Square Feet
- Dimensions: 10.50 x 9.10
Bedroom 3
- Area: 95.55 Square Feet
- Dimensions: 10.50 x 9.10
Dining room
- Area: 95.59 Square Feet
- Dimensions: 12.10 x 7.90
Family room
- Area: 233.53 Square Feet
- Dimensions: 12.10 x 19.30
Kitchen
- Area: 81.37 Square Feet
- Dimensions: 10.30 x 7.90
Heating
- Central, Natural Gas
Cooling
- Central Air, Electric
Appliances
- Included: Dishwasher, Disposal, Electric Cooktop, Electric Oven, Electric Range, Microwave
- Laundry: Laundry Room
Features
- Ceiling Fan(s), Granite Counters, Pantry
- Flooring: Carpet, Vinyl
- Has fireplace: No
Interior area
- Total structure area: 1,113
- Total interior livable area: 1,113 sqft
- Finished area above ground: 1,113
Property
Parking
- Total spaces: 1
- Parking features: Attached, Driveway, Garage, Garage Faces Front
- Attached garage spaces: 1
- Has uncovered spaces: Yes
Features
- Patio & porch: Front Porch
- Exterior features: Private Yard
- Fencing: Wood
Lot
- Size: 5,662 sqft
- Features: Back Yard, Cul-De-Sac, Front Yard
Details
- Parcel number: R340932
- Zoning description: Single Family
Construction
Type & style
- Home type: SingleFamily
- Property subtype: Single Family Residence, Residential
Materials
- Brick
- Foundation: Slab
- Roof: Composition
Condition
- New construction: No
- Year built: 2023
Utilities & green energy
- Sewer: Public Sewer
- Water: Public
- Utilities for property: Electricity Connected, Natural Gas Connected, Water Connected
Community & neighborhood
Security
- Security features: Carbon Monoxide Detector(s), Smoke Detector(s)
Community
- Community features: Park, Playground, Sidewalks, Other
Location
- Region: Lubbock
Other
Other facts
- Listing terms: Cash,Conventional,FHA,VA Loan
- Road surface type: Paved
Price history
| Date | Event | Price |
|---|---|---|
| 9/3/2025 | Sold | -- |
Source: | ||
| 8/4/2025 | Pending sale | $177,000$159/sqft |
Source: | ||
| 7/9/2025 | Listed for sale | $177,000$159/sqft |
Source: | ||
Public tax history
| Year | Property taxes | Tax assessment |
|---|---|---|
| 2025 | -- | $170,961 +10% |
| 2024 | $2,244 +330.7% | $155,419 +563.6% |
| 2023 | $521 -7.6% | $23,420 |
Find assessor info on the county website
Neighborhood: 79423
Nearby schools
GreatSchools rating
- 6/10Lubbock-Cooper East Elementary SchoolGrades: PK-5Distance: 1 mi
- 6/10Lubbock-Cooper Middle SchoolGrades: 6-8Distance: 2.1 mi
- 7/10Lubbock-Cooper High SchoolGrades: 9-12Distance: 1.7 mi
Schools provided by the listing agent
- Elementary: Lubbock-Cooper South
- Middle: Lubbock-Cooper
- High: Cooper
Source: LBMLS. This data may not be complete. We recommend contacting the local school district to confirm school assignments for this home.



