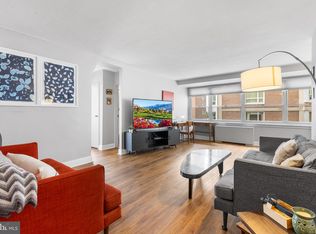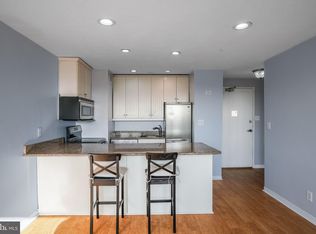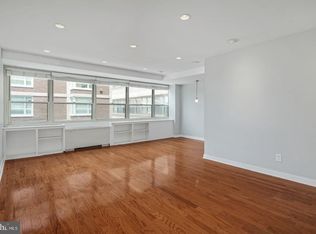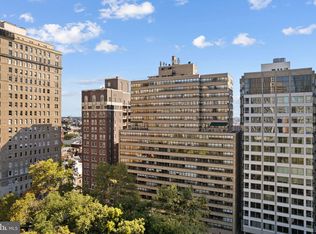Sold for $585,000 on 10/24/25
$585,000
1806-18 Rittenhouse Square #1906-07, Philadelphia, PA 19103
2beds
1,083sqft
Condominium
Built in 1952
-- sqft lot
$586,900 Zestimate®
$540/sqft
$2,941 Estimated rent
Home value
$586,900
$558,000 - $622,000
$2,941/mo
Zestimate® history
Loading...
Owner options
Explore your selling options
What's special
Views for Miles & Sunsets to Swoon Over! Perched high above iconic Rittenhouse Square in the mid-century-modern Savoy, this rare combined unit with 2 bedrooms, 2 full baths has charm and convenience, with stunning southern views all the way to the stadiums.Warm wood floors set the perfect stage for modern city living. The open kitchen boasts granite countertops and new stainless-steel appliances (oven excluded), looking onto the spacious living/dining area. The incredibly generous primary bedroom suite offers a true retreat with a sitting area, walk-in closet, additional closet, and a Miele washer/dryer tucked neatly inside. Custom shades were added throughout the home, including blackout shades in the primary bedroom. Ceiling fans are in both bedrooms as well as the main living space. Storage is abundant, with a total of seven closets, including two walk-ins (one in each bedroom) PLUS two basement storage units (3x3x3).Life at the Savoy is as vibrant as its Rittenhouse Square setting. Step out the front door to twice-weekly farmers markets and pop-up performances. Enjoy fine art and craft fairs, theaters, concerts, restaurants, and shopping. The building’s mid-century construction is celebrated for its privacy, complemented by a 24/7 front desk person, and extremely responsive maintenance staff. The Savoy is being thoughtfully updated, with newly renovated hallways complete and an exciting first-floor refresh in the planning stages. One of the city’s top boutique architecture studios is designing the lobby, gym, conference room, and mailboxes, all with no assessment to residents. The condo fee is all-inclusive, covering all utilities plus composting pickup (optional) and trash/recycling on every floor. Residents also enjoy access to the gym for a nominal fee. To top it off, the roof deck provides panoramic views of the city from the Ben Franklin Bridge to UPenn. Multiple bus lines on Walnut and Chestnut Street make commuting a breeze. This home delivers the perfect blend of space, style, and unparalleled views, a true front-row seat to the very best of city life.
Zillow last checked: 8 hours ago
Listing updated: October 24, 2025 at 05:03pm
Listed by:
Melissa Valenti 215-939-5823,
Compass RE
Bought with:
Ame Goldman, RS274645
Compass RE
Source: Bright MLS,MLS#: PAPH2528664
Facts & features
Interior
Bedrooms & bathrooms
- Bedrooms: 2
- Bathrooms: 2
- Full bathrooms: 2
- Main level bathrooms: 2
- Main level bedrooms: 2
Primary bedroom
- Level: Main
- Area: 228 Square Feet
- Dimensions: 12 X 19
Primary bedroom
- Features: Walk-In Closet(s)
- Level: Unspecified
Bedroom 1
- Level: Main
- Area: 176 Square Feet
- Dimensions: 11 X 16
Kitchen
- Features: Kitchen - Gas Cooking
- Level: Main
- Area: 0 Square Feet
- Dimensions: 0 X 0
Living room
- Level: Main
- Area: 276 Square Feet
- Dimensions: 23 X 12
Heating
- Other, Forced Air
Cooling
- Central Air, Other
Appliances
- Included: Built-In Range, Self Cleaning Oven, Dishwasher, Refrigerator, Water Heater
- Laundry: Main Level, Shared, In Unit
Features
- Primary Bath(s), Elevator
- Flooring: Carpet
- Windows: Replacement
- Basement: Full
- Has fireplace: No
Interior area
- Total structure area: 1,083
- Total interior livable area: 1,083 sqft
- Finished area above ground: 1,083
- Finished area below ground: 0
Property
Parking
- Parking features: On Street
- Has uncovered spaces: Yes
Accessibility
- Accessibility features: None
Features
- Levels: One
- Stories: 1
- Patio & porch: Roof
- Pool features: None
Lot
- Features: Corner Lot
Details
- Additional structures: Above Grade, Below Grade
- Parcel number: 888083150
- Zoning: RM4
- Special conditions: Standard
Construction
Type & style
- Home type: Condo
- Architectural style: Contemporary
- Property subtype: Condominium
- Attached to another structure: Yes
Materials
- Masonry
- Foundation: Concrete Perimeter
Condition
- New construction: No
- Year built: 1952
Utilities & green energy
- Electric: 100 Amp Service
- Sewer: Public Sewer
- Water: Public
Community & neighborhood
Location
- Region: Philadelphia
- Subdivision: Rittenhouse Square
- Municipality: PHILADELPHIA
HOA & financial
Other fees
- Condo and coop fee: $1,291 monthly
Other
Other facts
- Listing agreement: Exclusive Agency
- Ownership: Condominium
Price history
| Date | Event | Price |
|---|---|---|
| 10/24/2025 | Sold | $585,000-1.7%$540/sqft |
Source: | ||
| 9/8/2025 | Contingent | $595,000$549/sqft |
Source: | ||
| 8/18/2025 | Listed for sale | $595,000+48.8%$549/sqft |
Source: | ||
| 4/28/2016 | Sold | $400,000$369/sqft |
Source: Agent Provided | ||
Public tax history
Tax history is unavailable.
Neighborhood: Rittenhouse
Nearby schools
GreatSchools rating
- 8/10Greenfield Albert M SchoolGrades: K-8Distance: 0.4 mi
- 2/10Franklin Benjamin High SchoolGrades: 9-12Distance: 1.2 mi
Schools provided by the listing agent
- District: The School District Of Philadelphia
Source: Bright MLS. This data may not be complete. We recommend contacting the local school district to confirm school assignments for this home.

Get pre-qualified for a loan
At Zillow Home Loans, we can pre-qualify you in as little as 5 minutes with no impact to your credit score.An equal housing lender. NMLS #10287.
Sell for more on Zillow
Get a free Zillow Showcase℠ listing and you could sell for .
$586,900
2% more+ $11,738
With Zillow Showcase(estimated)
$598,638


