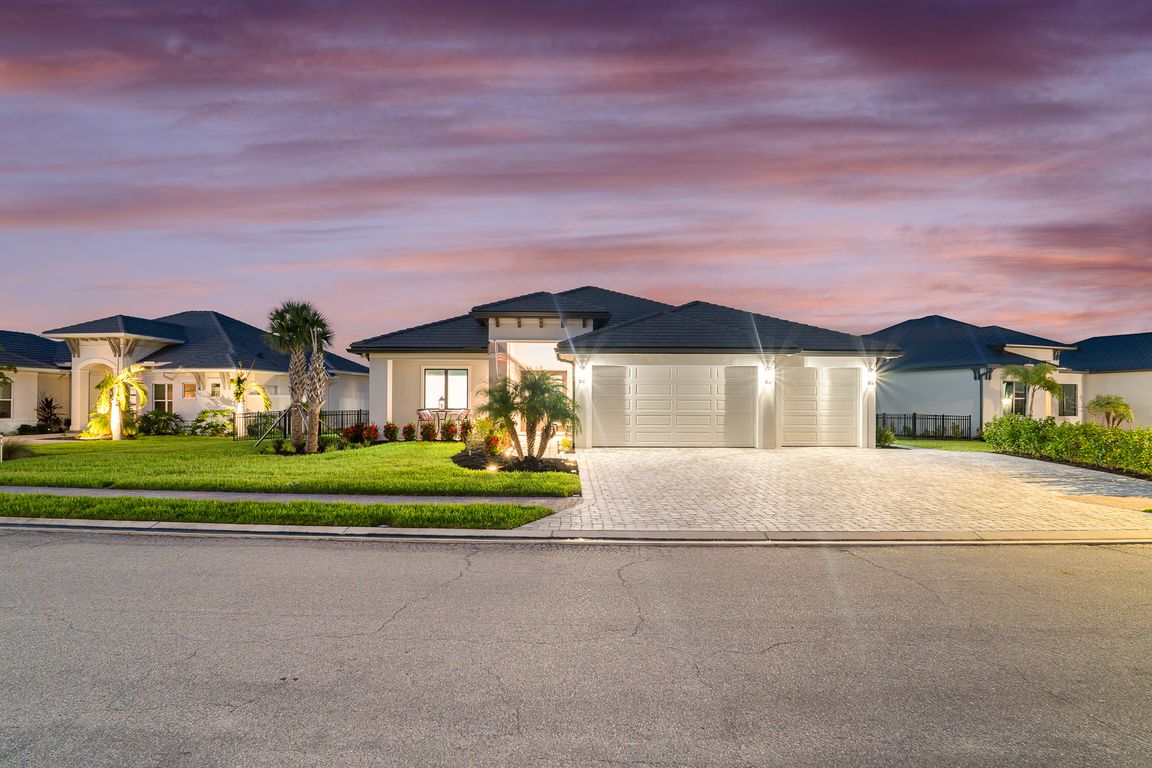
PendingPrice cut: $74K (9/27)
$1,675,000
4beds
3,056sqft
1806 4th St E, Palmetto, FL 34221
4beds
3,056sqft
Single family residence
Built in 2023
0.33 Acres
3 Garage spaces
$548 price/sqft
$142 monthly HOA fee
What's special
Waterfront locationFenced yardBoat liftPrivate dockPrivate marinaOutdoor kitchenQuartz countertops
Under contract-accepting backup offers. WATERFRONT LUXURY LIVING – 4 Bedroom, 3 Bath, 3,056 Sq Ft Pool Home with Private Dock! Welcome to Sanctuary Cove, the best-kept waterfront secret on Florida’s Gulf Coast, offering residents exclusive access to a PRIVATE MARINA, upscale amenities, and even its own beach. This exceptional home ...
- 148 days |
- 88 |
- 2 |
Source: Stellar MLS,MLS#: TB8406480 Originating MLS: Suncoast Tampa
Originating MLS: Suncoast Tampa
Travel times
Welcome Home to your NEW Waterfront Home!
Chef's Gourmet Kitchen; Thermador Appliances, Oversized Island, Hidden Pantry and Lighted Cabinets
Great Room with Combination Dining Room, Kitchen, Open to Outdoor Pool and Living Space
Primary Ensuite Bedroom with Custom Closet Room
Primary Ensuite Bathroom
Bedroom #2 and #3 with Jack & Jill Bathroom
Guest Bedroom#4 with Custom Murphy Bed
Butlers Pantry/Flex Room/Office or Addt'l Pantry and Laundry Room
Screened Patio with Outdoor Kitchen
Bring Your Boat and Enjoy your 16,000lb Lift!
Welcome to your Neighborhood! Close to I-75, I-275, Shopping, Medical and Beaches
Zillow last checked: 8 hours ago
Listing updated: November 12, 2025 at 10:40am
Listing Provided by:
Melissa Parry, LLC 813-390-6275,
COASTAL PROPERTIES GROUP INTER 813-553-6869,
Janice Mason 727-504-6708,
COASTAL PROPERTIES GROUP INTERNATIONAL
Source: Stellar MLS,MLS#: TB8406480 Originating MLS: Suncoast Tampa
Originating MLS: Suncoast Tampa

Facts & features
Interior
Bedrooms & bathrooms
- Bedrooms: 4
- Bathrooms: 3
- Full bathrooms: 3
Rooms
- Room types: Attic, Den/Library/Office, Great Room, Utility Room
Primary bedroom
- Features: Ceiling Fan(s), En Suite Bathroom, Other, Walk-In Closet(s)
- Level: First
- Area: 290.87 Square Feet
- Dimensions: 17.11x17
Bedroom 2
- Features: Ceiling Fan(s), Jack & Jill Bathroom, Other, Built-in Closet
- Level: First
- Area: 219.42 Square Feet
- Dimensions: 13.8x15.9
Bedroom 3
- Features: Jack & Jill Bathroom, Other, Built-in Closet
- Level: First
- Area: 232.14 Square Feet
- Dimensions: 14.6x15.9
Primary bathroom
- Features: Dual Sinks, En Suite Bathroom, Other, Shower No Tub, Water Closet/Priv Toilet, Linen Closet
- Level: First
- Area: 178.36 Square Feet
- Dimensions: 18.2x9.8
Bathroom 4
- Features: Other, Built-in Closet
- Level: First
- Area: 209.04 Square Feet
- Dimensions: 15.6x13.4
Balcony porch lanai
- Features: Other, No Closet
- Level: First
- Area: 198.43 Square Feet
- Dimensions: 9.4x21.11
Dining room
- Features: Other, Wet Bar, No Closet
- Level: First
- Area: 344.96 Square Feet
- Dimensions: 15.4x22.4
Foyer
- Features: No Closet
- Level: First
- Area: 115.37 Square Feet
- Dimensions: 13.11x8.8
Great room
- Features: Other, No Closet
- Level: First
- Area: 488.32 Square Feet
- Dimensions: 21.8x22.4
Kitchen
- Features: Built-In Shelving, Kitchen Island, Exhaust Fan, Other, Pantry, Wet Bar, Built-in Closet
- Level: First
- Area: 249.75 Square Feet
- Dimensions: 22.5x11.1
Laundry
- Features: Other, No Closet
- Level: First
- Area: 70.7 Square Feet
- Dimensions: 7x10.1
Heating
- Central, Natural Gas
Cooling
- Central Air, Zoned
Appliances
- Included: Bar Fridge, Oven, Cooktop, Dishwasher, Disposal, Dryer, Freezer, Gas Water Heater, Ice Maker, Microwave, Range, Range Hood, Refrigerator, Washer, Wine Refrigerator
- Laundry: Electric Dryer Hookup, Laundry Room
Features
- Ceiling Fan(s), Crown Molding, High Ceilings, Open Floorplan, Primary Bedroom Main Floor, Solid Surface Counters, Solid Wood Cabinets, Split Bedroom, Stone Counters, Walk-In Closet(s)
- Flooring: Tile
- Doors: Outdoor Kitchen, Sliding Doors
- Windows: Storm Window(s), Window Treatments
- Has fireplace: No
Interior area
- Total structure area: 4,115
- Total interior livable area: 3,056 sqft
Video & virtual tour
Property
Parking
- Total spaces: 3
- Parking features: Driveway, Garage Door Opener, Ground Level, Other, Oversized
- Garage spaces: 3
- Has uncovered spaces: Yes
- Details: Garage Dimensions: 23X29
Features
- Levels: One
- Stories: 1
- Patio & porch: Covered, Deck, Enclosed, Screened
- Exterior features: Irrigation System, Lighting, Outdoor Kitchen, Private Mailbox, Rain Gutters, Sidewalk, Sprinkler Metered
- Has private pool: Yes
- Pool features: Child Safety Fence, Deck, Fiber Optic Lighting, Gunite, Heated, In Ground, Lighting, Salt Water, Screen Enclosure
- Has spa: Yes
- Spa features: Heated, In Ground
- Has view: Yes
- View description: Pool, Trees/Woods, Water, Canal, Marina
- Has water view: Yes
- Water view: Water,Canal,Marina
- Waterfront features: Canal - Freshwater, Marina, Brackish Canal Access, Marina Access, River Access, Lift
Lot
- Size: 0.33 Acres
- Features: Landscaped, Near Marina, Sidewalk
- Residential vegetation: Mature Landscaping, Trees/Landscaped
Details
- Parcel number: 1015740059
- Zoning: PDMU
- Special conditions: None
Construction
Type & style
- Home type: SingleFamily
- Architectural style: Contemporary,Florida
- Property subtype: Single Family Residence
Materials
- Block, Stucco
- Foundation: Block, Slab
- Roof: Tile
Condition
- Completed
- New construction: No
- Year built: 2023
Utilities & green energy
- Sewer: Public Sewer
- Water: Private
- Utilities for property: Cable Connected, Electricity Connected, Natural Gas Connected
Community & HOA
Community
- Features: Marina, Clubhouse, Deed Restrictions, Fitness Center, Gated Community - No Guard, Golf Carts OK, Pool, Sidewalks
- Subdivision: SANCTUARY COVE
HOA
- Has HOA: Yes
- Amenities included: Clubhouse, Fitness Center, Gated, Other, Pool, Recreation Facilities, Security
- Services included: Common Area Taxes, Community Pool, Reserve Fund, Maintenance Grounds, Manager, Pool Maintenance, Recreational Facilities
- HOA fee: $142 monthly
- HOA name: Castle Group Management / Ernest Gregory
- Pet fee: $0 monthly
Location
- Region: Palmetto
Financial & listing details
- Price per square foot: $548/sqft
- Tax assessed value: $1,010,563
- Annual tax amount: $15,991
- Date on market: 7/14/2025
- Cumulative days on market: 117 days
- Listing terms: Cash,Conventional,VA Loan
- Ownership: Fee Simple
- Total actual rent: 0
- Electric utility on property: Yes
- Road surface type: Asphalt