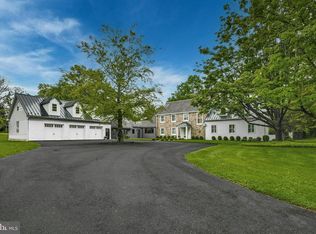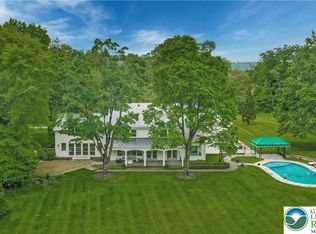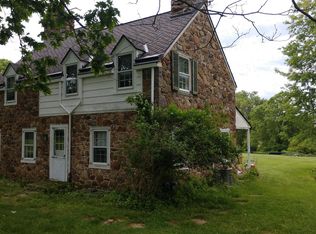Sold for $2,880,000 on 06/17/24
$2,880,000
1806 Apple Tree Ln, Bethlehem, PA 18015
5beds
6,890sqft
Farm, Single Family Residence
Built in 1974
4.72 Acres Lot
$3,099,900 Zestimate®
$418/sqft
$5,593 Estimated rent
Home value
$3,099,900
$2.76M - $3.47M
$5,593/mo
Zestimate® history
Loading...
Owner options
Explore your selling options
What's special
Situated prominently in one of Saucon Valley’s most desirable neighborhoods, this magnificent MODERN FARMHOUSE on 4.72 acres exudes refined yet comfortable living. RENOVATED IN 2019 with soaring ceilings, random-width honey oak floors, lavish lighting, and premium finishes, every detail has been meticulously considered. The kitchen and dining area boasts vaulted, AMISH HAND-CRAFTED POST-AND-BEAM construction, top-of-the-line appliances, dual center islands, and a brick wood-burning fireplace. Additional first floor features include an expansive living room with built-ins, a cozy family room, a mudroom and laundry, two powder rooms, and front and back staircases, all BEAUTIFULLY DESIGNED with quality materials. Private circular stairs lead to a jaw-dropping primary suite with sitting area and private balcony, providing a sanctuary of comfort and relaxation. A magnificent walk-in closet and spa-like ensuite bath awaits, complete with radiant flooring and a striking glass and tile walk-in shower. Four additional bedrooms, two with private baths, a hall bath, and a COZY LOUNGE/STUDY AREA complete the second level. Entertainment awaits in the lower level with a sizable recreation room and home MOVIE THEATER. Welcome home to luxury living on Apple Tree Lane.
Zillow last checked: 8 hours ago
Listing updated: June 17, 2024 at 09:42am
Listed by:
Rebecca L. Francis 484-280-6212,
BHHS Fox & Roach Center Valley
Bought with:
Katie Cassese, RS306050
BHHS Fox & Roach Center Valley
Source: GLVR,MLS#: 736880 Originating MLS: Lehigh Valley MLS
Originating MLS: Lehigh Valley MLS
Facts & features
Interior
Bedrooms & bathrooms
- Bedrooms: 5
- Bathrooms: 7
- Full bathrooms: 4
- 1/2 bathrooms: 3
Heating
- Forced Air, Gas, Radiant, Zoned
Cooling
- Central Air, Ceiling Fan(s)
Appliances
- Included: Built-In Oven, Double Oven, Dishwasher, Electric Dryer, Electric Water Heater, Gas Cooktop, Gas Water Heater, Microwave, Refrigerator, Washer
- Laundry: Electric Dryer Hookup, Lower Level
Features
- Dining Area, Entrance Foyer, Eat-in Kitchen, Game Room, Home Office, Mud Room, Family Room Main Level, Utility Room, Vaulted Ceiling(s), Walk-In Closet(s)
- Flooring: Carpet, Concrete, Hardwood, Luxury Vinyl, Luxury VinylPlank, Other, Tile
- Basement: Other,Concrete,Partially Finished
- Has fireplace: Yes
- Fireplace features: Bedroom, Gas Log, Kitchen, Wood Burning
Interior area
- Total interior livable area: 6,890 sqft
- Finished area above ground: 5,757
- Finished area below ground: 1,133
Property
Parking
- Total spaces: 3
- Parking features: Attached, Garage, Garage Door Opener
- Attached garage spaces: 3
Features
- Stories: 2
- Patio & porch: Balcony, Covered, Deck, Patio, Porch
- Exterior features: Balcony, Breezeway, Deck, Fence, Porch, Patio
- Fencing: Yard Fenced
- Has view: Yes
- View description: Panoramic, Valley, Golf Course
Lot
- Size: 4.72 Acres
- Features: Flat, Not In Subdivision, Views
- Residential vegetation: Partially Wooded
Details
- Parcel number: R6 1 1E 0719
- Zoning: R80-OPEN SPACE RESIDENTIA
- Special conditions: None
Construction
Type & style
- Home type: SingleFamily
- Architectural style: Farmhouse
- Property subtype: Farm, Single Family Residence
Materials
- Brick, Fiber Cement
- Foundation: Basement
- Roof: Asphalt,Fiberglass,Metal
Condition
- Year built: 1974
Utilities & green energy
- Electric: 400 Amp Service, Circuit Breakers
- Sewer: Holding Tank, Septic Tank
- Water: Public
- Utilities for property: Cable Available
Community & neighborhood
Location
- Region: Bethlehem
- Subdivision: Not in Development
Other
Other facts
- Listing terms: Cash,Conventional
- Ownership type: Fee Simple
- Road surface type: Paved
Price history
| Date | Event | Price |
|---|---|---|
| 6/17/2024 | Sold | $2,880,000+1.1%$418/sqft |
Source: | ||
| 6/6/2024 | Pending sale | $2,850,000$414/sqft |
Source: Berkshire Hathaway HomeServices Fox & Roach, REALTORS #736880 | ||
| 6/6/2024 | Contingent | $2,850,000$414/sqft |
Source: Berkshire Hathaway HomeServices Fox & Roach, REALTORS #PANH2005430 | ||
| 5/23/2024 | Pending sale | $2,850,000$414/sqft |
Source: Berkshire Hathaway HomeServices Fox & Roach, REALTORS #736880 | ||
| 5/23/2024 | Contingent | $2,850,000$414/sqft |
Source: Berkshire Hathaway HomeServices Fox & Roach, REALTORS #PANH2005430 | ||
Public tax history
| Year | Property taxes | Tax assessment |
|---|---|---|
| 2025 | $19,430 +0.8% | $273,100 |
| 2024 | $19,281 | $273,100 |
| 2023 | $19,281 | $273,100 |
Find assessor info on the county website
Neighborhood: 18015
Nearby schools
GreatSchools rating
- 6/10Saucon Valley El SchoolGrades: K-4Distance: 2.6 mi
- 6/10Saucon Valley Middle SchoolGrades: 5-8Distance: 2.7 mi
- 9/10Saucon Valley Senior High SchoolGrades: 9-12Distance: 2.8 mi
Schools provided by the listing agent
- District: Saucon Valley
Source: GLVR. This data may not be complete. We recommend contacting the local school district to confirm school assignments for this home.
Sell for more on Zillow
Get a free Zillow Showcase℠ listing and you could sell for .
$3,099,900
2% more+ $61,998
With Zillow Showcase(estimated)
$3,161,898

