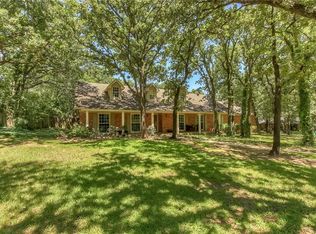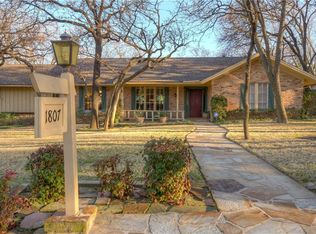Sold on 08/19/24
Price Unknown
1806 Concord Ln, Denton, TX 76205
3beds
2,380sqft
Single Family Residence
Built in 1973
0.42 Acres Lot
$384,800 Zestimate®
$--/sqft
$2,283 Estimated rent
Home value
$384,800
$362,000 - $412,000
$2,283/mo
Zestimate® history
Loading...
Owner options
Explore your selling options
What's special
Welcome to your dream home in the desirable Southridge neighborhood! This charming residence features 3 spacious bedrooms and 2 bathrooms, perfect for comfortable living. As you enter, you'll be greeted by a large living room complete with a cozy fireplace, ideal for relaxing evenings. Adjacent is a stylish wet bar, perfect for entertaining guests. This house has a dedicated dining room, providing a lovely space for family meals and gatherings. Additionally, there's a versatile den that can be used as a home office, study, or playroom, catering to your lifestyle needs. The kitchen has ample counter space and cabinetry, making meal preparation a delight. The primary suite includes an en-suite bathroom for added privacy and convenience. Two additional bedrooms offer plenty of space for family, guests, or a home office.
Located in the highly sought-after Southridge community, just around the corner from the park. Enjoy easy access to schools, parks, shopping, and dining.
Zillow last checked: 8 hours ago
Listing updated: June 19, 2025 at 06:22pm
Listed by:
Chrissy Mallouf 0576155 940-484-9411,
Keller Williams Realty 940-484-9411
Bought with:
Kevin Alexander
Keller Williams Realty
Source: NTREIS,MLS#: 20631564
Facts & features
Interior
Bedrooms & bathrooms
- Bedrooms: 3
- Bathrooms: 2
- Full bathrooms: 2
Primary bedroom
- Level: First
- Dimensions: 19 x 14
Bedroom
- Level: First
- Dimensions: 13 x 12
Bedroom
- Level: First
- Dimensions: 14 x 12
Den
- Level: First
- Dimensions: 10 x 15
Dining room
- Level: First
- Dimensions: 12 x 12
Kitchen
- Features: Built-in Features, Galley Kitchen
- Level: First
- Dimensions: 8 x 15
Living room
- Features: Built-in Features, Fireplace
- Level: First
- Dimensions: 25 x 19
Heating
- Central, Electric, Fireplace(s)
Cooling
- Central Air, Ceiling Fan(s)
Appliances
- Included: Double Oven, Dishwasher, Electric Cooktop, Electric Oven, Electric Water Heater, Disposal
- Laundry: Electric Dryer Hookup, Laundry in Utility Room
Features
- Wet Bar, Central Vacuum, Decorative/Designer Lighting Fixtures, High Speed Internet, Open Floorplan, Cable TV
- Flooring: Carpet, Ceramic Tile
- Windows: Window Coverings
- Has basement: No
- Number of fireplaces: 1
- Fireplace features: Living Room
Interior area
- Total interior livable area: 2,380 sqft
Property
Parking
- Total spaces: 2
- Parking features: Driveway, Garage, Garage Door Opener, Garage Faces Rear
- Attached garage spaces: 2
- Has uncovered spaces: Yes
Features
- Levels: One
- Stories: 1
- Patio & porch: Covered
- Exterior features: Rain Gutters
- Pool features: None
- Fencing: Wood
Lot
- Size: 0.42 Acres
- Features: Interior Lot, Many Trees, Subdivision
Details
- Parcel number: R28269
Construction
Type & style
- Home type: SingleFamily
- Architectural style: Ranch,Detached
- Property subtype: Single Family Residence
Materials
- Brick
- Foundation: Slab
- Roof: Composition
Condition
- Year built: 1973
Utilities & green energy
- Sewer: Public Sewer
- Water: Public
- Utilities for property: Electricity Connected, Sewer Available, Separate Meters, Water Available, Cable Available
Community & neighborhood
Security
- Security features: Smoke Detector(s)
Community
- Community features: Park, Tennis Court(s)
Location
- Region: Denton
- Subdivision: Southridge
Other
Other facts
- Listing terms: Cash,Conventional,FHA,VA Loan
Price history
| Date | Event | Price |
|---|---|---|
| 8/19/2024 | Sold | -- |
Source: NTREIS #20631564 | ||
| 7/12/2024 | Pending sale | $400,000$168/sqft |
Source: NTREIS #20631564 | ||
| 7/8/2024 | Listing removed | -- |
Source: NTREIS #20631564 | ||
| 6/30/2024 | Contingent | $400,000$168/sqft |
Source: NTREIS #20631564 | ||
| 6/25/2024 | Price change | $400,000-5.9%$168/sqft |
Source: NTREIS #20631564 | ||
Public tax history
| Year | Property taxes | Tax assessment |
|---|---|---|
| 2025 | $6,005 +556.5% | $388,984 +64.7% |
| 2024 | $915 | $236,118 +10% |
| 2023 | $915 -34.7% | $214,653 +10% |
Find assessor info on the county website
Neighborhood: Southridge
Nearby schools
GreatSchools rating
- 6/10Houston Elementary SchoolGrades: PK-5Distance: 1 mi
- 4/10Mcmath Middle SchoolGrades: 6-8Distance: 0.6 mi
- 5/10Denton High SchoolGrades: 9-12Distance: 5.1 mi
Schools provided by the listing agent
- Elementary: Houston
- Middle: Mcmath
- High: Denton
- District: Denton ISD
Source: NTREIS. This data may not be complete. We recommend contacting the local school district to confirm school assignments for this home.
Get a cash offer in 3 minutes
Find out how much your home could sell for in as little as 3 minutes with a no-obligation cash offer.
Estimated market value
$384,800
Get a cash offer in 3 minutes
Find out how much your home could sell for in as little as 3 minutes with a no-obligation cash offer.
Estimated market value
$384,800

