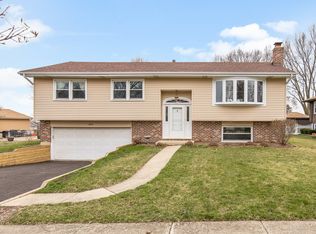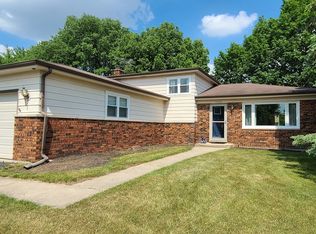Closed
$390,316
1806 Division St, Saint Charles, IL 60174
3beds
1,143sqft
Single Family Residence
Built in 1979
0.25 Acres Lot
$394,100 Zestimate®
$341/sqft
$2,374 Estimated rent
Home value
$394,100
$355,000 - $437,000
$2,374/mo
Zestimate® history
Loading...
Owner options
Explore your selling options
What's special
YOUR SEARCH IS OVER ....This most inviting home starts with the well kept and manicured yard , corner lot, flower gardens, huge patio, doll house shed and more. Welcome Home to this beautiful and well maintained 3 bedroom , 2 bath home . This home boasts so many nice amenities . From the custom front door to the millwork ( 6 panel doors and gleaming hardwood floors . The huge living room (can be a living room- dining room combo) , Kitchen has 42 inch cabinets , granite counter tops , stainless steel appliances, hardwood floors and a very nice sized eating area plus a patio door opening up to the beautiful back yard. The wood staircase is incredible! Both bathrooms have been redone also . One of the bathrooms has a whirlpool tub . The three bedrooms are very spacious . They have a wood laminate flooring and ceiling fans . The primary bedroom has access to the bath . The Family room is so so inviting and cozy . Nice fireplace for the cold winter months . There is a play area/ reading room off of the family room which makes for a little special place . Did we mention that the two car garage is oversized and heated ? St Charles Schools and so much more . Listing Broker related to Trustee . Don't miss out on this home before it is gone.
Zillow last checked: 8 hours ago
Listing updated: October 02, 2025 at 09:52am
Listing courtesy of:
Cathy Lee Barbaccia 847-301-0300,
Partners Real Estate of IL
Bought with:
Laura Quintana
Vista Real Estate Group LLC
Source: MRED as distributed by MLS GRID,MLS#: 12441004
Facts & features
Interior
Bedrooms & bathrooms
- Bedrooms: 3
- Bathrooms: 2
- Full bathrooms: 2
Primary bedroom
- Features: Flooring (Wood Laminate), Window Treatments (Blinds)
- Level: Second
- Area: 182 Square Feet
- Dimensions: 14X13
Bedroom 2
- Features: Flooring (Wood Laminate), Window Treatments (Blinds)
- Level: Second
- Area: 156 Square Feet
- Dimensions: 13X12
Bedroom 3
- Features: Flooring (Wood Laminate), Window Treatments (Blinds)
- Level: Second
- Area: 100 Square Feet
- Dimensions: 10X10
Bonus room
- Features: Flooring (Ceramic Tile), Window Treatments (Blinds)
- Level: Lower
- Area: 100 Square Feet
- Dimensions: 10X10
Dining room
- Level: Main
- Dimensions: COMBO
Family room
- Features: Flooring (Wood Laminate), Window Treatments (Blinds)
- Level: Lower
- Area: 200 Square Feet
- Dimensions: 20X10
Kitchen
- Features: Kitchen (Eating Area-Table Space, Granite Counters, Updated Kitchen), Flooring (Hardwood)
- Level: Main
- Area: 220 Square Feet
- Dimensions: 20X11
Living room
- Features: Flooring (Hardwood), Window Treatments (Curtains/Drapes)
- Level: Main
- Area: 240 Square Feet
- Dimensions: 20X12
Other
- Level: Lower
- Area: 77 Square Feet
- Dimensions: 11X7
Heating
- Natural Gas, Forced Air
Cooling
- Central Air
Appliances
- Included: Range, Microwave, Dishwasher, Refrigerator, Washer, Dryer
- Laundry: Gas Dryer Hookup
Features
- Special Millwork, Granite Counters
- Flooring: Wood
- Doors: Sliding Doors, Storm Door(s)
- Windows: Window Treatments, Drapes
- Basement: Crawl Space
- Number of fireplaces: 1
- Fireplace features: Wood Burning, Family Room
Interior area
- Total structure area: 1,688
- Total interior livable area: 1,143 sqft
Property
Parking
- Total spaces: 2
- Parking features: Asphalt, Garage Door Opener, Heated Garage, On Site, Garage Owned, Attached, Garage
- Attached garage spaces: 2
- Has uncovered spaces: Yes
Accessibility
- Accessibility features: No Disability Access
Features
- Patio & porch: Patio
Lot
- Size: 0.25 Acres
- Features: Corner Lot
Details
- Parcel number: 0936351016
- Special conditions: None
Construction
Type & style
- Home type: SingleFamily
- Property subtype: Single Family Residence
Materials
- Vinyl Siding
- Foundation: Concrete Perimeter
- Roof: Asphalt
Condition
- New construction: No
- Year built: 1979
Utilities & green energy
- Sewer: Public Sewer
- Water: Public
Community & neighborhood
Location
- Region: Saint Charles
HOA & financial
HOA
- Services included: None
Other
Other facts
- Listing terms: FHA
- Ownership: Fee Simple
Price history
| Date | Event | Price |
|---|---|---|
| 10/1/2025 | Sold | $390,316+1.4%$341/sqft |
Source: | ||
| 8/26/2025 | Contingent | $385,000$337/sqft |
Source: | ||
| 8/20/2025 | Listed for sale | $385,000+203.1%$337/sqft |
Source: | ||
| 7/19/1994 | Sold | $127,000$111/sqft |
Source: Public Record | ||
Public tax history
| Year | Property taxes | Tax assessment |
|---|---|---|
| 2024 | $5,725 +0.4% | $118,128 +49.1% |
| 2023 | $5,703 -16.4% | $79,251 -12.4% |
| 2022 | $6,818 +4.2% | $90,443 +4.9% |
Find assessor info on the county website
Neighborhood: 60174
Nearby schools
GreatSchools rating
- 9/10Munhall Elementary SchoolGrades: PK-5Distance: 0.8 mi
- 8/10Wredling Middle SchoolGrades: 6-8Distance: 2.3 mi
- 8/10St Charles East High SchoolGrades: 9-12Distance: 2 mi
Schools provided by the listing agent
- Elementary: Munhall Elementary School
- Middle: Wredling Middle School
- High: St Charles East High School
- District: 303
Source: MRED as distributed by MLS GRID. This data may not be complete. We recommend contacting the local school district to confirm school assignments for this home.

Get pre-qualified for a loan
At Zillow Home Loans, we can pre-qualify you in as little as 5 minutes with no impact to your credit score.An equal housing lender. NMLS #10287.
Sell for more on Zillow
Get a free Zillow Showcase℠ listing and you could sell for .
$394,100
2% more+ $7,882
With Zillow Showcase(estimated)
$401,982
