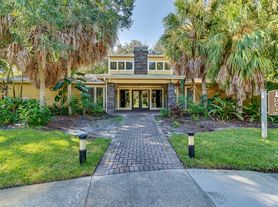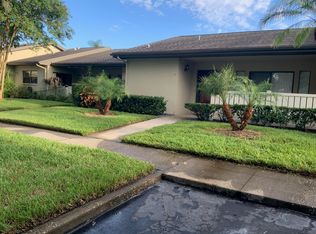*WASHER + DRYER INCLUDED* Beautiful newly remodeled home located on Sheffield Park and right near the water. Having the amazing local park in your backyard and water just a short distance away makes this a highly attractive area with tons to do and a nice private neighborhood on a quiet street.
This home was just recently remodeled sporting a BRAND NEW kitchen with all new kitchen appliances, new paint, new floors, new fans, and new countertops! This also features an over-sized 1 car garage with TONS of space for extra storage!
This highly spacious 3 bedroom 2 bath 1300sq/ft home is perfect for the professional or family who wants great local amenities and a loving home!
No smoking, 1 year lease, tenant is responsible for all utilities
House for rent
Accepts Zillow applications
$2,780/mo
1806 Ironwood Ct W, Oldsmar, FL 34677
3beds
1,300sqft
Price may not include required fees and charges.
Single family residence
Available Sat Nov 1 2025
Cats, dogs OK
Central air, ceiling fan
In unit laundry
Attached garage parking
-- Heating
What's special
New paintNear the waterNew fansBrand new kitchenNew floorsNew countertopsLocated on sheffield park
- 1 day |
- -- |
- -- |
Travel times
Facts & features
Interior
Bedrooms & bathrooms
- Bedrooms: 3
- Bathrooms: 2
- Full bathrooms: 2
Cooling
- Central Air, Ceiling Fan
Appliances
- Included: Dishwasher, Dryer, Washer
- Laundry: In Unit
Features
- Ceiling Fan(s)
Interior area
- Total interior livable area: 1,300 sqft
Property
Parking
- Parking features: Attached, Off Street
- Has attached garage: Yes
- Details: Contact manager
Features
- Exterior features: Bicycle storage, No Utilities included in rent
Details
- Parcel number: 222816362830002770
Construction
Type & style
- Home type: SingleFamily
- Property subtype: Single Family Residence
Community & HOA
Location
- Region: Oldsmar
Financial & listing details
- Lease term: 1 Year
Price history
| Date | Event | Price |
|---|---|---|
| 10/23/2025 | Listed for rent | $2,780$2/sqft |
Source: Zillow Rentals | ||
| 8/11/2025 | Listing removed | $2,780$2/sqft |
Source: Zillow Rentals | ||
| 7/26/2025 | Listed for rent | $2,780$2/sqft |
Source: Zillow Rentals | ||
| 10/19/2024 | Listing removed | $2,780$2/sqft |
Source: Zillow Rentals | ||
| 10/7/2024 | Listed for rent | $2,780-4.1%$2/sqft |
Source: Zillow Rentals | ||

