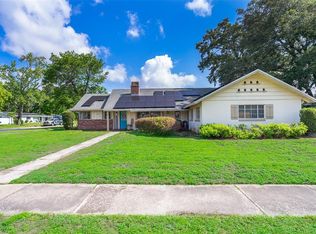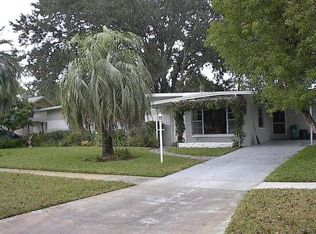Sold for $400,000
$400,000
1806 Linden Rd, Winter Park, FL 32792
3beds
1,748sqft
Single Family Residence
Built in 1957
0.27 Acres Lot
$386,200 Zestimate®
$229/sqft
$2,161 Estimated rent
Home value
$386,200
$348,000 - $429,000
$2,161/mo
Zestimate® history
Loading...
Owner options
Explore your selling options
What's special
Private, renovated, and perfectly located. This single-story Winter Park home has 3-bedrooms, 1.5-baths and is located within the desirable Tanglewood community which has easy access to surrounding restaurants and retail in Casselberry, Maitland and Winter Park as well as to SR-436 to the Orlando International Airport. The Kitchen is bright and has been beautifully renovated recently. The open floor plan includes the Kitchen, Dining and Living areas. Exiting out the french doors is the spacious (20’x20’) Florida Room with lightly stained tongue and groove planking on the ceiling. Flanking to the side is the 200 sqft Utility Room with a mini-split unit and is furnished with a large capacity washer and dryer. Out back of the Florida Room is a 20’x20’ covered patio complete with tongue and groove ceiling planks, a jetted spa, outdoor TV, roll-down shades for privacy, and is surrounded with accent lighting. The corner lot is secured on the two street sides with wrought iron gates and the interior sides have vinyl fencing. The yard is immaculately landscaped with flowering plants, zoysia grass, and a few fountains. Most of the home has metal roofing except for the Florida Room has a membrane layer. The home abounds with fantastic finishes and features which must be seen to truly appreciate. Following sunset, your oasis awaits.
Zillow last checked: 8 hours ago
Listing updated: August 29, 2024 at 11:44am
Listing Provided by:
David Francetic 407-247-6857,
COLDWELL BANKER RESIDENTIAL RE 407-647-1211,
Johnny Hurlburt 407-579-3168,
COLDWELL BANKER RESIDENTIAL RE
Bought with:
Ivonne Rivera, 3311035
EXP REALTY LLC
Source: Stellar MLS,MLS#: O6157847 Originating MLS: Orlando Regional
Originating MLS: Orlando Regional

Facts & features
Interior
Bedrooms & bathrooms
- Bedrooms: 3
- Bathrooms: 2
- Full bathrooms: 1
- 1/2 bathrooms: 1
Primary bedroom
- Features: Walk-In Closet(s)
- Level: First
- Dimensions: 13x10
Bedroom 2
- Level: First
- Dimensions: 11x10
Bedroom 3
- Level: First
- Dimensions: 12x8
Dining room
- Level: First
- Dimensions: 9x9
Florida room
- Level: First
- Dimensions: 20x20
Kitchen
- Level: First
- Dimensions: 12x11
Living room
- Level: First
- Dimensions: 22x11
Utility room
- Level: First
- Dimensions: 20x11
Heating
- Heat Pump, Wall Units / Window Unit
Cooling
- Central Air, Ductless, Wall/Window Unit(s)
Appliances
- Included: Convection Oven, Disposal, Dryer, Exhaust Fan, Microwave, Range, Refrigerator, Solar Hot Water, Washer
- Laundry: Inside, Laundry Room
Features
- Ceiling Fan(s), Eating Space In Kitchen, Kitchen/Family Room Combo, Open Floorplan, Solid Surface Counters, Walk-In Closet(s)
- Flooring: Tile, Vinyl
- Doors: French Doors, Sliding Doors
- Windows: Aluminum Frames, Double Pane Windows, Shades, Shutters, Window Treatments
- Has fireplace: No
Interior area
- Total structure area: 1,968
- Total interior livable area: 1,748 sqft
Property
Parking
- Total spaces: 2
- Parking features: Driveway
- Carport spaces: 2
- Has uncovered spaces: Yes
Features
- Levels: One
- Stories: 1
- Patio & porch: Covered, Front Porch, Rear Porch
- Exterior features: Awning(s), Irrigation System, Lighting, Private Mailbox, Rain Gutters, Sidewalk
- Has spa: Yes
- Spa features: Above Ground, Heated
- Fencing: Fenced,Other,Vinyl
Lot
- Size: 0.27 Acres
- Dimensions: 100 x 117
- Features: Corner Lot, In County, Sidewalk
- Residential vegetation: Fruit Trees
Details
- Additional structures: Shed(s)
- Parcel number: 3321305050B000010
- Zoning: R-1A
- Special conditions: None
Construction
Type & style
- Home type: SingleFamily
- Architectural style: Ranch
- Property subtype: Single Family Residence
Materials
- Block, Stucco, Wood Frame
- Foundation: Slab
- Roof: Membrane,Metal
Condition
- New construction: No
- Year built: 1957
Utilities & green energy
- Electric: Photovoltaics Seller Owned
- Sewer: Public Sewer
- Water: Public
- Utilities for property: Sprinkler Well, Street Lights
Green energy
- Energy efficient items: Water Heater
- Energy generation: Solar
Community & neighborhood
Security
- Security features: Security System Owned
Senior living
- Senior community: Yes
Location
- Region: Winter Park
- Subdivision: TANGLEWOOD SEC 3 REP
HOA & financial
HOA
- Has HOA: No
Other fees
- Pet fee: $0 monthly
Other financial information
- Total actual rent: 0
Other
Other facts
- Listing terms: Cash,Conventional
- Ownership: Fee Simple
- Road surface type: Paved
Price history
| Date | Event | Price |
|---|---|---|
| 8/29/2024 | Sold | $400,000+0.6%$229/sqft |
Source: | ||
| 7/29/2024 | Pending sale | $397,500$227/sqft |
Source: | ||
| 7/18/2024 | Price change | $397,500-7.6%$227/sqft |
Source: | ||
| 6/21/2024 | Price change | $430,000-3.6%$246/sqft |
Source: | ||
| 6/3/2024 | Listed for sale | $445,900$255/sqft |
Source: | ||
Public tax history
| Year | Property taxes | Tax assessment |
|---|---|---|
| 2024 | $4,514 +437.6% | $341,769 +231.8% |
| 2023 | $840 +4.1% | $102,999 +3% |
| 2022 | $807 -23.7% | $99,999 +3% |
Find assessor info on the county website
Neighborhood: 32792
Nearby schools
GreatSchools rating
- 3/10English Estates Elementary SchoolGrades: PK-5Distance: 2.2 mi
- 8/10Tuskawilla Middle SchoolGrades: 6-8Distance: 4 mi
- 6/10Lake Howell High SchoolGrades: 9-12Distance: 3.5 mi
Schools provided by the listing agent
- Elementary: English Estates Elementary
- Middle: Tuskawilla Middle
- High: Lake Howell High
Source: Stellar MLS. This data may not be complete. We recommend contacting the local school district to confirm school assignments for this home.
Get a cash offer in 3 minutes
Find out how much your home could sell for in as little as 3 minutes with a no-obligation cash offer.
Estimated market value
$386,200

