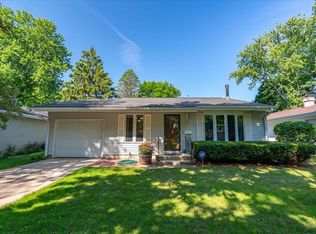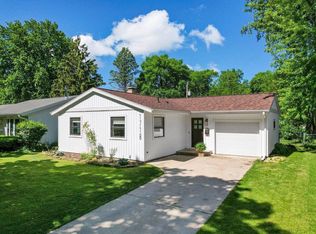Closed
$415,000
1806 Lynndale Road, Madison, WI 53711
3beds
1,800sqft
Single Family Residence
Built in 1966
6,534 Square Feet Lot
$433,500 Zestimate®
$231/sqft
$2,367 Estimated rent
Home value
$433,500
$407,000 - $460,000
$2,367/mo
Zestimate® history
Loading...
Owner options
Explore your selling options
What's special
Showings start Fri, 6-28. Wonderful move-in ready home that has been very well maintained! You will love where you live with this one given all of the updates, quiet street, and close proximity to everything you could need. Since the home was last sold, the current owner has installed a new concrete driveway and sidewalk, a new furnace and A/C (2019), Stainless steel appliances (2020), LVP flooring throughout kitchen and dining, recessed lighting, and other improvements. Roof was replaced in 2018 and the windows and siding are newer as well. The primary bedroom has its own private bathroom and double closets! Fantastic backyard that is fenced in with a private patio for entertaining. Plenty of storage room. There is so much to love with this home - Come check it out and see for yourself!
Zillow last checked: 8 hours ago
Listing updated: August 03, 2024 at 09:05am
Listed by:
Jason Berning Jason@WiHomeExpert.com,
RE/MAX Preferred
Bought with:
Pat Bushek
Source: WIREX MLS,MLS#: 1980087 Originating MLS: South Central Wisconsin MLS
Originating MLS: South Central Wisconsin MLS
Facts & features
Interior
Bedrooms & bathrooms
- Bedrooms: 3
- Bathrooms: 2
- Full bathrooms: 1
- 1/2 bathrooms: 1
- Main level bedrooms: 3
Primary bedroom
- Level: Main
- Area: 120
- Dimensions: 12 x 10
Bedroom 2
- Level: Main
- Area: 110
- Dimensions: 11 x 10
Bedroom 3
- Level: Main
- Area: 100
- Dimensions: 10 x 10
Bathroom
- Features: At least 1 Tub, Master Bedroom Bath, Master Bedroom Bath: Half
Dining room
- Level: Main
- Area: 210
- Dimensions: 15 x 14
Kitchen
- Level: Main
- Area: 100
- Dimensions: 10 x 10
Living room
- Level: Main
- Area: 210
- Dimensions: 15 x 14
Heating
- Natural Gas, Forced Air
Cooling
- Central Air
Appliances
- Included: Range/Oven, Refrigerator, Dishwasher, Disposal, Washer, Dryer, Water Softener
Features
- Breakfast Bar, Pantry
- Basement: Full,Partially Finished
Interior area
- Total structure area: 1,800
- Total interior livable area: 1,800 sqft
- Finished area above ground: 1,200
- Finished area below ground: 600
Property
Parking
- Total spaces: 1
- Parking features: 1 Car, Attached
- Attached garage spaces: 1
Features
- Levels: One
- Stories: 1
- Patio & porch: Patio
- Fencing: Fenced Yard
Lot
- Size: 6,534 sqft
Details
- Parcel number: 070836407225
- Zoning: SR-C2
- Special conditions: Arms Length
Construction
Type & style
- Home type: SingleFamily
- Architectural style: Ranch
- Property subtype: Single Family Residence
Materials
- Aluminum/Steel
Condition
- 21+ Years
- New construction: No
- Year built: 1966
Utilities & green energy
- Sewer: Public Sewer
- Water: Public
Community & neighborhood
Location
- Region: Madison
- Subdivision: Meadowood
- Municipality: Madison
Price history
| Date | Event | Price |
|---|---|---|
| 8/1/2024 | Sold | $415,000+9.2%$231/sqft |
Source: | ||
| 7/2/2024 | Pending sale | $379,900$211/sqft |
Source: | ||
| 6/27/2024 | Listed for sale | $379,900+80.9%$211/sqft |
Source: | ||
| 7/10/2019 | Sold | $210,000-2.3%$117/sqft |
Source: Public Record Report a problem | ||
| 7/8/2019 | Pending sale | $215,000$119/sqft |
Source: Stark Company, REALTORS #1857673 Report a problem | ||
Public tax history
Tax history is unavailable.
Find assessor info on the county website
Neighborhood: Meadowood
Nearby schools
GreatSchools rating
- 6/10Orchard Ridge Elementary SchoolGrades: PK-5Distance: 0.6 mi
- 4/10Toki Middle SchoolGrades: 6-8Distance: 0.5 mi
- 8/10Memorial High SchoolGrades: 9-12Distance: 2.2 mi
Schools provided by the listing agent
- Elementary: Orchard Ridge
- Middle: Toki
- High: Memorial
- District: Madison
Source: WIREX MLS. This data may not be complete. We recommend contacting the local school district to confirm school assignments for this home.

Get pre-qualified for a loan
At Zillow Home Loans, we can pre-qualify you in as little as 5 minutes with no impact to your credit score.An equal housing lender. NMLS #10287.

