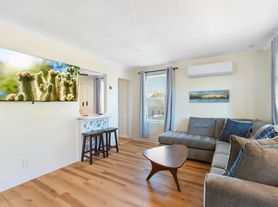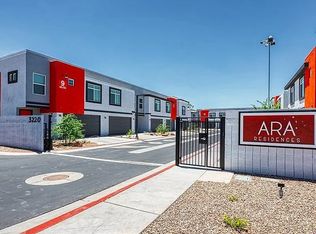Welcome to your new home in the heart of one of Phoenix's most iconic historic districts! Tucked inside the artsy & vibrant Coronado neighborhood, this 1930s gem offers a rare mix of vintage charm & modern living. From the moment you walk in, you'll notice the natural light pouring through the windows & the warmth of original hardwood floors that have been beautifully restored. The kitchen is a showstopper designed to impress with quartz countertops, stainless steel appliances & a statement Bertazzoni gas range that's as stylish as it is functional. The layout offers two spacious bedrooms, perfect for roommates, guests, or a home office. Custom light fixtures & sleek finishes give this home an elevated, designer feel throughout. Step outside & enjoy your private backyard retreat complete with a cozy deck & plenty of room to relax or entertain. Let's not forget the neighborhoodlive among tree-lined streets, porch concerts, community festivals & everything that makes Coronado a true Phoenix treasure. Conveniently located near major freeways and less than 10 minutes to Sky Harbor Airport. Located within walking distance to Banner Medical Center and within 2 mile of St. Joseph's, and Phoenix Children's Hospital. This is more than just a rentalit's a lifestyle. Come experience it for yourself! **Pets allowed with owner's approval**
House for rent
Accepts Zillow applications
$2,450/mo
1806 N Dayton St, Phoenix, AZ 85006
2beds
908sqft
Price may not include required fees and charges.
Singlefamily
Available now
Cats, dogs OK
Central air, ceiling fan
-- Laundry
4 Parking spaces parking
Electric, fireplace
What's special
Custom light fixturesSleek finishesCozy deckQuartz countertopsPrivate backyard retreatBertazzoni gas rangeOriginal hardwood floors
- 61 days |
- -- |
- -- |
Travel times
Facts & features
Interior
Bedrooms & bathrooms
- Bedrooms: 2
- Bathrooms: 1
- Full bathrooms: 1
Heating
- Electric, Fireplace
Cooling
- Central Air, Ceiling Fan
Features
- Breakfast Bar, Ceiling Fan(s), Eat-in Kitchen, Granite Counters, Kitchen Island
- Flooring: Tile, Wood
- Has fireplace: Yes
Interior area
- Total interior livable area: 908 sqft
Property
Parking
- Total spaces: 4
- Details: Contact manager
Features
- Stories: 1
- Exterior features: Contact manager
Details
- Parcel number: 11725073
Construction
Type & style
- Home type: SingleFamily
- Architectural style: RanchRambler
- Property subtype: SingleFamily
Materials
- Roof: Composition
Condition
- Year built: 1930
Community & HOA
Location
- Region: Phoenix
Financial & listing details
- Lease term: Contact For Details
Price history
| Date | Event | Price |
|---|---|---|
| 9/26/2025 | Price change | $2,450-1%$3/sqft |
Source: ARMLS #6902009 | ||
| 9/3/2025 | Price change | $2,475-1%$3/sqft |
Source: ARMLS #6902009 | ||
| 8/6/2025 | Listed for rent | $2,500$3/sqft |
Source: ARMLS #6902009 | ||
| 7/2/2019 | Sold | $384,000-1.4%$423/sqft |
Source: | ||
| 6/11/2019 | Pending sale | $389,500$429/sqft |
Source: Keller Williams Integrity First Realty #5918948 | ||

