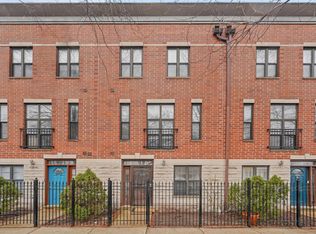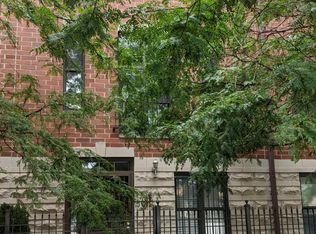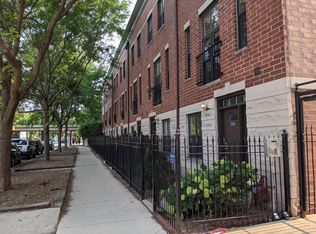Closed
$540,000
1806 N Spaulding Ave, Chicago, IL 60647
3beds
1,902sqft
Townhouse, Single Family Residence
Built in 2006
-- sqft lot
$548,100 Zestimate®
$284/sqft
$3,469 Estimated rent
Home value
$548,100
$493,000 - $608,000
$3,469/mo
Zestimate® history
Loading...
Owner options
Explore your selling options
What's special
This beautifully maintained four-level 3 bed 2.5 bath townhome offers the perfect blend of space, comfort, and urban convenience-just steps from the 606 Trail and everything Logan Square has to offer. Enjoy the convenience of a 1 car attached heated garage with ample storage, bathrooms on three separate levels, and two private rooftop decks with sweeping panoramic views. Inside, you'll find hardwood floors throughout and an expansive, light-filled living area with charming bay windows and a true dedicated dining space. The spacious kitchen features newer stainless steel appliances, ample cabinet storage, and a full wall of built-ins-perfect for staying organized. Upstairs, the third level includes two generously sized bedrooms, bedroom-level laundry, and a large primary suite with an en-suite bathroom and secondary hallway access. The upper rooftop deck is split into two distinct entertaining spaces, complete with a storage closet and spectacular east and west exposures for all-day natural light. The entry level offers even more flexibility, with a welcoming foyer, a third bedroom, a full bath, and a large coat closet-ideal for guests or a private office. Recent updates include: new roof (2020) and roof deck (2021), newer furnace (2020), washer/dryer (2023), and kitchen appliances within last 5 years. Enjoy unbeatable proximity to Palmer Square, Humboldt Park, the 606 Trail, and a host of local favorites like Dayglow Coffee, Damn Fine Coffee Bar, Best Intentions, Giant, Scofflaw, Parson's and much more. Don't miss your chance to own this spacious and stylish home in one of Chicago's most sought-after neighborhoods!
Zillow last checked: 8 hours ago
Listing updated: August 04, 2025 at 09:19am
Listing courtesy of:
Margaret Gancer 708-620-0350,
Compass
Bought with:
David Betancourt
Redfin Corporation
Source: MRED as distributed by MLS GRID,MLS#: 12397009
Facts & features
Interior
Bedrooms & bathrooms
- Bedrooms: 3
- Bathrooms: 3
- Full bathrooms: 2
- 1/2 bathrooms: 1
Primary bedroom
- Features: Flooring (Hardwood), Bathroom (Full, Double Sink)
- Level: Third
- Area: 169 Square Feet
- Dimensions: 13X13
Bedroom 2
- Features: Flooring (Hardwood)
- Level: Third
- Area: 140 Square Feet
- Dimensions: 14X10
Bedroom 3
- Features: Flooring (Hardwood)
- Level: Main
- Area: 81 Square Feet
- Dimensions: 9X9
Dining room
- Features: Flooring (Hardwood)
- Level: Second
- Dimensions: COMBO
Kitchen
- Features: Kitchen (Granite Counters, Pantry), Flooring (Hardwood), Window Treatments (Blinds, Screens)
- Level: Second
- Area: 144 Square Feet
- Dimensions: 16X9
Laundry
- Level: Third
- Area: 20 Square Feet
- Dimensions: 4X5
Living room
- Features: Flooring (Hardwood), Window Treatments (Bay Window(s), Blinds)
- Level: Second
- Area: 609 Square Feet
- Dimensions: 29X21
Heating
- Natural Gas, Forced Air
Cooling
- Central Air
Appliances
- Included: Range, Microwave, Dishwasher, Refrigerator
- Laundry: Washer Hookup, In Unit
Features
- 1st Floor Bedroom, Dining Combo, Granite Counters
- Flooring: Hardwood
- Basement: None
Interior area
- Total structure area: 0
- Total interior livable area: 1,902 sqft
Property
Parking
- Total spaces: 1.5
- Parking features: Garage Door Opener, Heated Garage, On Site, Garage Owned, Attached, Garage
- Attached garage spaces: 1.5
- Has uncovered spaces: Yes
Accessibility
- Accessibility features: No Disability Access
Features
- Patio & porch: Roof Deck, Deck
Details
- Additional structures: Storage
- Parcel number: 13354090510000
- Special conditions: None
Construction
Type & style
- Home type: Townhouse
- Property subtype: Townhouse, Single Family Residence
Materials
- Brick
Condition
- New construction: No
- Year built: 2006
Utilities & green energy
- Sewer: Public Sewer
- Water: Lake Michigan, Public
Community & neighborhood
Location
- Region: Chicago
HOA & financial
HOA
- Has HOA: Yes
- HOA fee: $190 monthly
- Services included: Insurance, Exterior Maintenance, Scavenger, Snow Removal
Other
Other facts
- Listing terms: Conventional
- Ownership: Fee Simple w/ HO Assn.
Price history
| Date | Event | Price |
|---|---|---|
| 7/28/2025 | Sold | $540,000+2.9%$284/sqft |
Source: | ||
| 6/25/2025 | Contingent | $525,000$276/sqft |
Source: | ||
| 6/19/2025 | Listed for sale | $525,000+9.1%$276/sqft |
Source: | ||
| 7/6/2023 | Sold | $481,000+1.3%$253/sqft |
Source: | ||
| 6/28/2023 | Pending sale | $475,000$250/sqft |
Source: | ||
Public tax history
| Year | Property taxes | Tax assessment |
|---|---|---|
| 2023 | $7,556 +2.9% | $39,000 |
| 2022 | $7,343 +2% | $39,000 |
| 2021 | $7,196 +22.5% | $39,000 +32.8% |
Find assessor info on the county website
Neighborhood: Logan Square
Nearby schools
GreatSchools rating
- 3/10Stowe Elementary SchoolGrades: PK-8Distance: 0.2 mi
- 1/10Clemente Community Academy High SchoolGrades: 9-12Distance: 1.5 mi
Schools provided by the listing agent
- District: 299
Source: MRED as distributed by MLS GRID. This data may not be complete. We recommend contacting the local school district to confirm school assignments for this home.

Get pre-qualified for a loan
At Zillow Home Loans, we can pre-qualify you in as little as 5 minutes with no impact to your credit score.An equal housing lender. NMLS #10287.
Sell for more on Zillow
Get a free Zillow Showcase℠ listing and you could sell for .
$548,100
2% more+ $10,962
With Zillow Showcase(estimated)
$559,062

