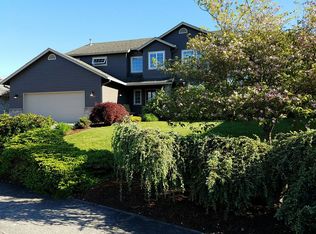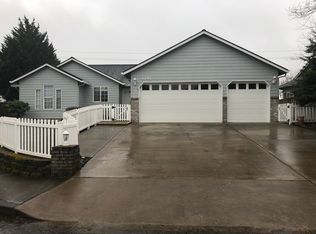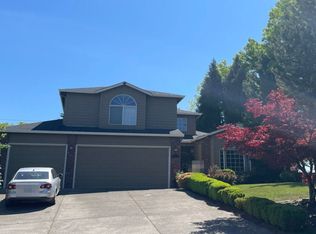Sold
$628,888
1806 NW 29th Cir, Camas, WA 98607
3beds
1,847sqft
Residential, Single Family Residence
Built in 1997
0.25 Acres Lot
$623,900 Zestimate®
$340/sqft
$2,848 Estimated rent
Home value
$623,900
$593,000 - $655,000
$2,848/mo
Zestimate® history
Loading...
Owner options
Explore your selling options
What's special
Large One level home in prestigious Summit Oaks neighborhood! Lots of room in this 3 bedroom 2 bath 1847 sq ft home with Real hardwood floors, AC, 9 ft ceilings and 3 car garage. Centrally located kitchen with large island, granite tile counters and gas stove. Huge living room as well as a family room and formal dining. Lots of extras, bay window, french doors, built in book cases. Quarter acre lot, with patios off the family room as well as the primary suite. Privately located off a cul-de-sac and the best is: It is priced below assessed value! Fantastic Camas schools. Open house Friday/Saturday.
Zillow last checked: 8 hours ago
Listing updated: August 14, 2025 at 07:51am
Listed by:
Cindy Anderson 360-798-6002,
Premiere Property Group, LLC
Bought with:
Jacqueline Smith, 26819
Keller Williams Realty
Source: RMLS (OR),MLS#: 401955518
Facts & features
Interior
Bedrooms & bathrooms
- Bedrooms: 3
- Bathrooms: 2
- Full bathrooms: 2
- Main level bathrooms: 2
Primary bedroom
- Features: Coved, Double Sinks, Walkin Closet
- Level: Main
Bedroom 2
- Level: Main
Bedroom 3
- Level: Main
Dining room
- Level: Main
Family room
- Features: Ceiling Fan, Patio
- Level: Main
Kitchen
- Features: Gas Appliances, Island, Microwave, Pantry, Free Standing Refrigerator, Granite
- Level: Main
Living room
- Features: Bay Window, Bookcases, Fireplace, French Doors
- Level: Main
Heating
- Forced Air, Fireplace(s)
Cooling
- Central Air
Appliances
- Included: Dishwasher, Free-Standing Gas Range, Free-Standing Refrigerator, Microwave, Gas Appliances, Gas Water Heater
- Laundry: Laundry Room
Features
- Ceiling Fan(s), Granite, High Ceilings, Kitchen Island, Pantry, Bookcases, Coved, Double Vanity, Walk-In Closet(s)
- Flooring: Hardwood, Wall to Wall Carpet
- Doors: French Doors
- Windows: Vinyl Frames, Bay Window(s)
- Basement: Crawl Space
- Number of fireplaces: 1
- Fireplace features: Gas
Interior area
- Total structure area: 1,847
- Total interior livable area: 1,847 sqft
Property
Parking
- Total spaces: 3
- Parking features: Driveway, Garage Door Opener, Attached
- Attached garage spaces: 3
- Has uncovered spaces: Yes
Features
- Levels: One
- Stories: 1
- Patio & porch: Patio
- Exterior features: Yard
- Fencing: Fenced
Lot
- Size: 0.25 Acres
- Features: Level, Sprinkler, SqFt 10000 to 14999
Details
- Parcel number: 090264652
Construction
Type & style
- Home type: SingleFamily
- Architectural style: Ranch
- Property subtype: Residential, Single Family Residence
Materials
- Brick, Cement Siding
- Foundation: Concrete Perimeter
- Roof: Composition
Condition
- Approximately
- New construction: No
- Year built: 1997
Utilities & green energy
- Gas: Gas
- Sewer: Public Sewer
- Water: Public
Community & neighborhood
Security
- Security features: Fire Sprinkler System
Location
- Region: Camas
HOA & financial
HOA
- Has HOA: Yes
- HOA fee: $349 annually
Other
Other facts
- Listing terms: Cash,Conventional,FHA,VA Loan
- Road surface type: Paved
Price history
| Date | Event | Price |
|---|---|---|
| 8/14/2025 | Sold | $628,888+8.4%$340/sqft |
Source: | ||
| 7/27/2025 | Pending sale | $579,900$314/sqft |
Source: | ||
| 7/24/2025 | Listed for sale | $579,900+107.1%$314/sqft |
Source: | ||
| 4/5/2013 | Listing removed | $1,595$1/sqft |
Source: The Management Group, Inc. | ||
| 4/3/2013 | Listed for rent | $1,595$1/sqft |
Source: The Management Group, Inc. | ||
Public tax history
| Year | Property taxes | Tax assessment |
|---|---|---|
| 2024 | $5,686 +10.1% | $596,445 +2.4% |
| 2023 | $5,165 +1% | $582,385 +7.3% |
| 2022 | $5,111 +2.2% | $542,966 +18.5% |
Find assessor info on the county website
Neighborhood: 98607
Nearby schools
GreatSchools rating
- 8/10Dorothy FoxGrades: K-5Distance: 0.2 mi
- 8/10Skyridge Middle SchoolGrades: 6-8Distance: 1.4 mi
- 10/10Camas High SchoolGrades: 9-12Distance: 1.6 mi
Schools provided by the listing agent
- Elementary: Dorothy Fox
- Middle: Skyridge
- High: Camas
Source: RMLS (OR). This data may not be complete. We recommend contacting the local school district to confirm school assignments for this home.
Get a cash offer in 3 minutes
Find out how much your home could sell for in as little as 3 minutes with a no-obligation cash offer.
Estimated market value
$623,900
Get a cash offer in 3 minutes
Find out how much your home could sell for in as little as 3 minutes with a no-obligation cash offer.
Estimated market value
$623,900


