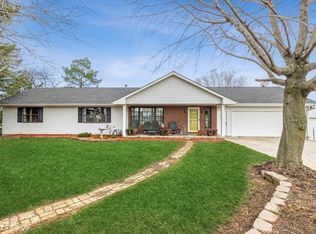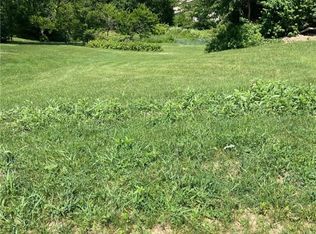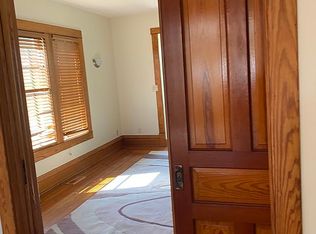Sold for $302,000 on 06/27/25
$302,000
1806 Neil Dr, Pella, IA 50219
3beds
1,120sqft
Single Family Residence
Built in 1982
0.51 Acres Lot
$302,700 Zestimate®
$270/sqft
$1,781 Estimated rent
Home value
$302,700
Estimated sales range
Not available
$1,781/mo
Zestimate® history
Loading...
Owner options
Explore your selling options
What's special
Beautifully maintained ranch style home featuring: 3 bedrooms, 1 3/4 bathrooms, 2 stall insulated detached garage, on a 1/2 acre lot; within minutes of Pella! You will enjoy the easy access to the recreational trail; and so much more! Walk onto the cozy, welcoming front porch area, that leads into an open living space, featuring a spacious kitchen with a beautiful island, granite counters, stainless steel appliances, nice dining space, and the cozy living room, featuring a new gas fireplace! Lots of windows and natural light; compliments the overall space of the main level! The primary bedroom has newly done distressed wood floors, and main level bathroom features a new walk in shower, an added bedroom compliments the main level space. The walkout basement has an awesome set up; with a spacious laundry area, another bedroom, with bonus living space, and an updated full bathroom with dual sinks all beautifully done! There's great storage throughout, thoughtfully done finishes; and much more! Schedule your showing soon to capture this amazing place to call Home!
Zillow last checked: 8 hours ago
Listing updated: June 29, 2025 at 05:56pm
Listed by:
Sarah Buchheit (641)628-1289,
Pella Real Estate Services
Bought with:
Levi Spain
Pella Real Estate Services
Source: DMMLS,MLS#: 716913 Originating MLS: Des Moines Area Association of REALTORS
Originating MLS: Des Moines Area Association of REALTORS
Facts & features
Interior
Bedrooms & bathrooms
- Bedrooms: 3
- Bathrooms: 2
- Full bathrooms: 1
- 3/4 bathrooms: 1
- Main level bedrooms: 2
Heating
- Forced Air, Gas, Natural Gas
Cooling
- Central Air
Appliances
- Included: Dryer, Dishwasher, Microwave, Refrigerator, Stove, Washer
Features
- Dining Area, Eat-in Kitchen
- Flooring: Carpet
- Basement: Daylight,Partially Finished,Walk-Out Access
- Number of fireplaces: 1
- Fireplace features: Gas, Vented
Interior area
- Total structure area: 1,120
- Total interior livable area: 1,120 sqft
- Finished area below ground: 896
Property
Parking
- Total spaces: 2
- Parking features: Detached, Garage, Two Car Garage
- Garage spaces: 2
Features
- Fencing: Other
Lot
- Size: 0.51 Acres
Details
- Parcel number: 000001637600310
- Zoning: Res
Construction
Type & style
- Home type: SingleFamily
- Architectural style: Ranch
- Property subtype: Single Family Residence
Materials
- Foundation: Poured
- Roof: Asphalt,Shingle
Condition
- Year built: 1982
Utilities & green energy
- Sewer: Public Sewer
- Water: Public
Community & neighborhood
Location
- Region: Pella
Other
Other facts
- Listing terms: Cash,Conventional,FHA,USDA Loan,VA Loan
- Road surface type: Concrete
Price history
| Date | Event | Price |
|---|---|---|
| 6/27/2025 | Sold | $302,000-2.3%$270/sqft |
Source: | ||
| 6/3/2025 | Pending sale | $309,000$276/sqft |
Source: | ||
| 4/29/2025 | Listed for sale | $309,000+16.6%$276/sqft |
Source: | ||
| 5/30/2023 | Sold | $265,000-1.5%$237/sqft |
Source: | ||
| 5/5/2023 | Pending sale | $269,000$240/sqft |
Source: | ||
Public tax history
| Year | Property taxes | Tax assessment |
|---|---|---|
| 2024 | $2,000 +12.6% | $238,610 +64.4% |
| 2023 | $1,776 | $145,110 |
Find assessor info on the county website
Neighborhood: 50219
Nearby schools
GreatSchools rating
- 8/10Jefferson Intermediate SchoolGrades: 4-6Distance: 2.2 mi
- 9/10Pella Middle SchoolGrades: 7-8Distance: 2.1 mi
- 9/10Pella High SchoolGrades: 9-12Distance: 1.9 mi
Schools provided by the listing agent
- District: Pella
Source: DMMLS. This data may not be complete. We recommend contacting the local school district to confirm school assignments for this home.

Get pre-qualified for a loan
At Zillow Home Loans, we can pre-qualify you in as little as 5 minutes with no impact to your credit score.An equal housing lender. NMLS #10287.


