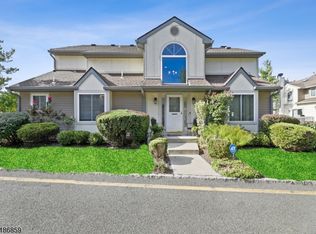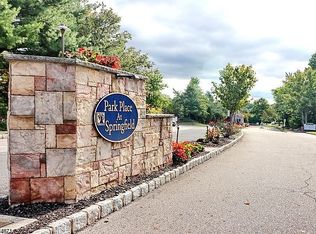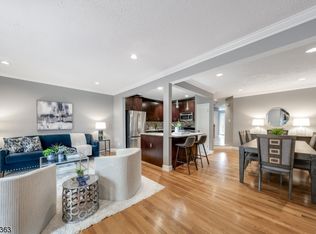
Closed
$620,000
1806 Park Pl, Springfield Twp., NJ 07081
2beds
3baths
--sqft
Single Family Residence
Built in 1988
-- sqft lot
$622,800 Zestimate®
$--/sqft
$4,707 Estimated rent
Home value
$622,800
$548,000 - $704,000
$4,707/mo
Zestimate® history
Loading...
Owner options
Explore your selling options
What's special
Zillow last checked: December 11, 2025 at 11:13pm
Listing updated: November 07, 2025 at 02:39am
Listed by:
Yesenia Alcivar 973-921-1111,
Signature Realty Nj,
Massimo Chirichiello
Bought with:
Patricia T Emma
Keller Williams Realty
Source: GSMLS,MLS#: 3981364
Price history
| Date | Event | Price |
|---|---|---|
| 11/4/2025 | Sold | $620,000+7.1% |
Source: | ||
| 8/29/2025 | Pending sale | $579,000 |
Source: | ||
| 8/14/2025 | Listed for sale | $579,000+169.3% |
Source: | ||
| 7/30/1997 | Sold | $215,000 |
Source: Public Record | ||
Public tax history
| Year | Property taxes | Tax assessment |
|---|---|---|
| 2025 | $10,224 | $430,500 |
| 2024 | $10,224 +1.7% | $430,500 |
| 2023 | $10,056 +7.7% | $430,500 |
Find assessor info on the county website
Neighborhood: 07081
Nearby schools
GreatSchools rating
- 5/10Thelma L. Sandmeier Elementary SchoolGrades: PK,3-5Distance: 0.7 mi
- 5/10Florence M. Gaudineer Middle SchoolGrades: 6-8Distance: 1.5 mi
- 5/10Jonathan Dayton High SchoolGrades: 9-12Distance: 1.8 mi
Get a cash offer in 3 minutes
Find out how much your home could sell for in as little as 3 minutes with a no-obligation cash offer.
Estimated market value
$622,800
Get a cash offer in 3 minutes
Find out how much your home could sell for in as little as 3 minutes with a no-obligation cash offer.
Estimated market value
$622,800

