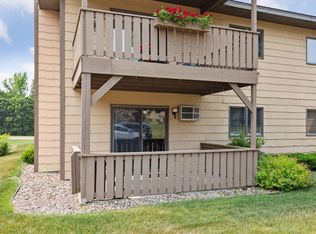Closed
$148,000
1806 Pioneer Rd #112, Red Wing, MN 55066
2beds
972sqft
Low Rise
Built in 1984
-- sqft lot
$157,400 Zestimate®
$152/sqft
$1,609 Estimated rent
Home value
$157,400
$126,000 - $198,000
$1,609/mo
Zestimate® history
Loading...
Owner options
Explore your selling options
What's special
A rare opportunity to own a prime, end unit on the main floor! You’ll enjoy its sun-flooded, open floor-plan and bright bedrooms. It is conveniently located near the schools and scenic hiking trails. The Association fee includes basic cable service and maintenance of the shared swimming pool.
Zillow last checked: 8 hours ago
Listing updated: August 05, 2025 at 10:16pm
Listed by:
Thomas E Brown 651-388-4745,
Lawrence Realty Inc.
Bought with:
Laura Franck
Keller Williams Premier Realty
Source: NorthstarMLS as distributed by MLS GRID,MLS#: 6458897
Facts & features
Interior
Bedrooms & bathrooms
- Bedrooms: 2
- Bathrooms: 1
- Full bathrooms: 1
Bedroom 1
- Level: Main
- Area: 154 Square Feet
- Dimensions: 14x11
Bedroom 2
- Level: Main
- Area: 132 Square Feet
- Dimensions: 12x11
Dining room
- Level: Main
- Area: 99 Square Feet
- Dimensions: 11x9
Kitchen
- Level: Main
- Area: 80 Square Feet
- Dimensions: 10x8
Living room
- Level: Main
- Area: 182 Square Feet
- Dimensions: 14x13
Heating
- Baseboard
Cooling
- Wall Unit(s)
Appliances
- Included: Dishwasher, Dryer, Electric Water Heater, Microwave, Range, Refrigerator, Washer
Features
- Basement: None
- Has fireplace: No
Interior area
- Total structure area: 972
- Total interior livable area: 972 sqft
- Finished area above ground: 972
- Finished area below ground: 0
Property
Parking
- Total spaces: 1
- Parking features: Detached, Garage Door Opener
- Garage spaces: 1
- Has uncovered spaces: Yes
- Details: Garage Dimensions (24x10)
Accessibility
- Accessibility features: None
Features
- Levels: One
- Stories: 1
- Patio & porch: Covered, Patio
- Has private pool: Yes
- Pool features: In Ground, Shared
Lot
- Size: 1,306 sqft
- Features: Near Public Transit, Corner Lot, Wooded
Details
- Additional structures: Additional Garage
- Foundation area: 972
- Parcel number: 554260020
- Zoning description: Residential-Multi-Family
Construction
Type & style
- Home type: Condo
- Property subtype: Low Rise
- Attached to another structure: Yes
Materials
- Wood Siding, Concrete, Frame
- Roof: Age 8 Years or Less,Asphalt
Condition
- Age of Property: 41
- New construction: No
- Year built: 1984
Utilities & green energy
- Electric: Circuit Breakers
- Gas: Electric
- Sewer: City Sewer/Connected, City Sewer - In Street
- Water: City Water/Connected, City Water - In Street
Community & neighborhood
Location
- Region: Red Wing
- Subdivision: Pion Village Car Hm Con
HOA & financial
HOA
- Has HOA: Yes
- HOA fee: $300 monthly
- Amenities included: Lobby Entrance
- Services included: Hazard Insurance, Lawn Care, Maintenance Grounds, Parking, Trash, Security, Shared Amenities, Snow Removal
- Association name: Pioneer Village Carriage Homes Condo. of RW Assoc.
- Association phone: 612-382-1266
Price history
| Date | Event | Price |
|---|---|---|
| 8/2/2024 | Sold | $148,000-1.2%$152/sqft |
Source: | ||
| 7/3/2024 | Pending sale | $149,850$154/sqft |
Source: | ||
| 11/11/2023 | Listed for sale | $149,850+16.4%$154/sqft |
Source: | ||
| 7/17/2020 | Sold | $128,750-1%$132/sqft |
Source: | ||
| 6/9/2020 | Pending sale | $130,000$134/sqft |
Source: Keller Williams Preferred Realty #5571675 Report a problem | ||
Public tax history
Tax history is unavailable.
Neighborhood: 55066
Nearby schools
GreatSchools rating
- 5/10Twin Bluff Middle SchoolGrades: 5-7Distance: 0.6 mi
- 7/10Red Wing Senior High SchoolGrades: 8-12Distance: 2.1 mi
- NASunnyside Elementary SchoolGrades: K-1Distance: 0.9 mi
Get a cash offer in 3 minutes
Find out how much your home could sell for in as little as 3 minutes with a no-obligation cash offer.
Estimated market value$157,400
Get a cash offer in 3 minutes
Find out how much your home could sell for in as little as 3 minutes with a no-obligation cash offer.
Estimated market value
$157,400
