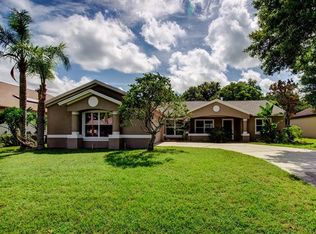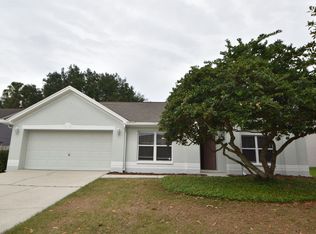Sold for $439,000
$439,000
1806 Powder Ridge Dr, Valrico, FL 33594
4beds
2,262sqft
Single Family Residence
Built in 1995
9,750 Square Feet Lot
$432,700 Zestimate®
$194/sqft
$2,539 Estimated rent
Home value
$432,700
$398,000 - $472,000
$2,539/mo
Zestimate® history
Loading...
Owner options
Explore your selling options
What's special
Welcome home! This single level home will wow you the minute you arrive. Notice the striking exterior architecture with distinctive arch windows and a roofline of layered gables. Freshly trimmed trees, new mulch and fresh front door paint add the curb appeal. A grand arched entryway welcomes you home. Inside, soaring cathedral ceilings, gorgeous 24 x 24 polished porcelain tile flooring and oversize windows are just a few key features that make this home shine! The floorplan is open and offers functionality and livability for years to come. A formal dining room and living room are located at the entrance of the home - perfect for entertaining or big family gatherings. The master bedroom is located near the back of the home, tucked away from the other bedrooms and living areas for ultimate privacy. The ensuite bathroom feels luxurious with upgrades including a double sink vanity, custom double mirrors, new fixtures, frameless shower door and Microban acrylic surfaces in the shower and tub surround. Easy to maintain and looks just like marble! Built-in nooks over the soaker tub add interest and storage. All secondary bedrooms have plush upgraded stain resistant carpet, fans with lights and spacious closets. The bedroom at the front of the home is currently being used as an office. It has French doors and sturdy built in shelving in the closet. The kitchen features granite countertops, endless wood cabinetry, tiled backsplash and stainless appliances. Preparing dinner is a breeze with this much counter space! Off the cozy living room, a double slider will take you to the backyard. If the great outdoors is your ideal spot, this home offers an oversize backyard - nearly a quarter acre! Fully fenced, the yard is the perfect place for kiddos and pups to play freely. Flex your green thumb and enjoy the banana, avocado, pineapple and citrus trees growing in the backyard. This exceptional home is located in Clarion, a charming sub-neighborhood within the established Brentwood Hills community. Located near the end of a cul-de-sac, you’ll feel tucked away and enjoy minimal street traffic. No CDD and a low HOA in Brentwood Hills keeps cost low and gives residents access to superior amenities including playground, resort style pool, dog park, tennis and basketball court! It is conveniently located near shopping, dining, and major highways for an easy commute to Tampa. Welcome home!
Zillow last checked: 8 hours ago
Listing updated: July 08, 2025 at 06:11am
Listing Provided by:
Beth Stevens, PA 813-967-0772,
FUTURE HOME REALTY INC 813-855-4982
Bought with:
Grant Gajdosz, 3284505
KELLER WILLIAMS TAMPA PROP.
Ashley Gajdosz, 3227836
KELLER WILLIAMS TAMPA PROP.
Source: Stellar MLS,MLS#: TB8390180 Originating MLS: Suncoast Tampa
Originating MLS: Suncoast Tampa

Facts & features
Interior
Bedrooms & bathrooms
- Bedrooms: 4
- Bathrooms: 2
- Full bathrooms: 2
Primary bedroom
- Features: Ceiling Fan(s), En Suite Bathroom, Tub with Separate Shower Stall, Water Closet/Priv Toilet, Walk-In Closet(s)
- Level: First
- Area: 196 Square Feet
- Dimensions: 14x14
Bedroom 2
- Features: Ceiling Fan(s), Built-in Closet
- Level: First
- Area: 144 Square Feet
- Dimensions: 12x12
Bedroom 3
- Features: Ceiling Fan(s), Built-in Closet
- Level: First
- Area: 132 Square Feet
- Dimensions: 11x12
Bedroom 4
- Features: Ceiling Fan(s), Built-in Closet
- Level: First
- Area: 132 Square Feet
- Dimensions: 11x12
Family room
- Level: First
- Area: 195 Square Feet
- Dimensions: 15x13
Kitchen
- Features: Granite Counters, Kitchen Island, Pantry
- Level: First
- Area: 288 Square Feet
- Dimensions: 18x16
Living room
- Features: Ceiling Fan(s)
- Level: First
- Area: 160 Square Feet
- Dimensions: 16x10
Heating
- Central
Cooling
- Central Air
Appliances
- Included: Dishwasher, Disposal, Dryer, Microwave, Range, Refrigerator, Washer
- Laundry: Inside, Laundry Room
Features
- Cathedral Ceiling(s), Ceiling Fan(s), High Ceilings, Kitchen/Family Room Combo, Open Floorplan, Primary Bedroom Main Floor, Stone Counters, Thermostat, Vaulted Ceiling(s), Walk-In Closet(s)
- Flooring: Carpet, Porcelain Tile
- Doors: Sliding Doors
- Windows: Blinds
- Has fireplace: No
Interior area
- Total structure area: 2,820
- Total interior livable area: 2,262 sqft
Property
Parking
- Total spaces: 2
- Parking features: Driveway, Garage Door Opener
- Attached garage spaces: 2
- Has uncovered spaces: Yes
- Details: Garage Dimensions: 21x20
Features
- Levels: One
- Stories: 1
- Patio & porch: Covered, Rear Porch
- Exterior features: Private Mailbox, Sidewalk
- Fencing: Vinyl
Lot
- Size: 9,750 sqft
- Dimensions: 75 x 130
- Residential vegetation: Fruit Trees, Mature Landscaping
Details
- Additional structures: Shed(s)
- Parcel number: U2529202FT00001400054.0
- Zoning: PD
- Special conditions: None
Construction
Type & style
- Home type: SingleFamily
- Architectural style: Florida
- Property subtype: Single Family Residence
Materials
- Block, Stucco
- Foundation: Slab
- Roof: Shingle
Condition
- New construction: No
- Year built: 1995
Utilities & green energy
- Sewer: Public Sewer
- Water: Public
- Utilities for property: Public
Community & neighborhood
Community
- Community features: Dog Park, Playground, Pool, Sidewalks, Tennis Court(s)
Location
- Region: Valrico
- Subdivision: BRENTWOOD HILLS TRCT B UN 2
HOA & financial
HOA
- Has HOA: Yes
- HOA fee: $70 monthly
- Amenities included: Park, Playground, Pool, Tennis Court(s)
- Services included: Community Pool, Pool Maintenance
- Association name: Brentwood Hills HOA/McNeil Management Services
- Association phone: 813-571-7100
Other fees
- Pet fee: $0 monthly
Other financial information
- Total actual rent: 0
Other
Other facts
- Listing terms: Cash,Conventional,FHA,VA Loan
- Ownership: Fee Simple
- Road surface type: Paved
Price history
| Date | Event | Price |
|---|---|---|
| 7/7/2025 | Sold | $439,000$194/sqft |
Source: | ||
| 6/9/2025 | Pending sale | $439,000$194/sqft |
Source: | ||
| 6/5/2025 | Listed for sale | $439,000+47.3%$194/sqft |
Source: | ||
| 10/15/2020 | Sold | $298,000$132/sqft |
Source: Stellar MLS #P4912247 Report a problem | ||
| 9/10/2020 | Pending sale | $298,000$132/sqft |
Source: KELLER WILLIAMS REALTY SMART 1 #P4912247 Report a problem | ||
Public tax history
| Year | Property taxes | Tax assessment |
|---|---|---|
| 2024 | $5,071 +3.6% | $297,433 +3% |
| 2023 | $4,894 +4.7% | $288,770 +3% |
| 2022 | $4,674 +1.3% | $280,359 +3% |
Find assessor info on the county website
Neighborhood: 33594
Nearby schools
GreatSchools rating
- 7/10Brooker Elementary SchoolGrades: PK-5Distance: 1.2 mi
- 5/10Burns Middle SchoolGrades: 6-8Distance: 1.7 mi
- 8/10Bloomingdale High SchoolGrades: 9-12Distance: 2.2 mi
Schools provided by the listing agent
- Elementary: Brooker-HB
- Middle: Burns-HB
- High: Bloomingdale-HB
Source: Stellar MLS. This data may not be complete. We recommend contacting the local school district to confirm school assignments for this home.
Get a cash offer in 3 minutes
Find out how much your home could sell for in as little as 3 minutes with a no-obligation cash offer.
Estimated market value$432,700
Get a cash offer in 3 minutes
Find out how much your home could sell for in as little as 3 minutes with a no-obligation cash offer.
Estimated market value
$432,700

