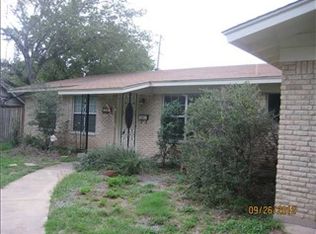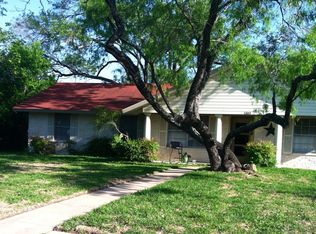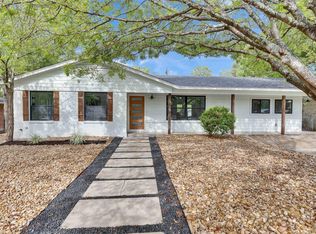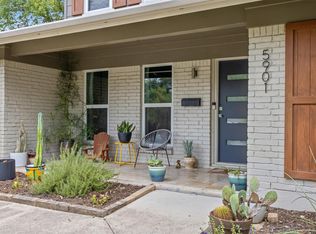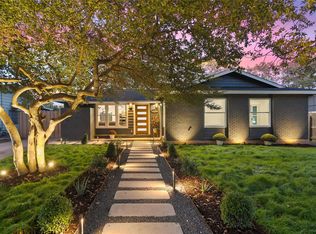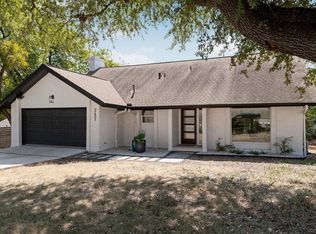Windsor Park Mid-Century Modern Retreat - Every detail has been elevated, including: New hand-nailed roof, Updated HVAC system, Insulated garage doors & two-car garage with generous storage, New electric breaker box, Recent pool pump and heater, Over $80K in upgrades within the last 3 years. The home’s all-brick construction offers energy efficiency—cool in the summer, cozy in the winter—while its design and finishes create a warm, modern retreat. Offered fully furnished and turnkey for short-term rental investors (furniture negotiable) or ready for a new family to enjoy immediately. Thoughtfully Reimagined, Inside & Out. Step into a rare find—this true mid-century classic has been meticulously reimagined for modern living, blending timeless architectural charm with exceptional craftsmanship. Unlike quick “fix and flips,” this transformation was done with precision, care, and quality at every turn. Featuring 3 bedrooms, 2 baths, and an open, light-filled floor plan, the home’s heart is the stunning chef-inspired kitchen—complete with stainless steel appliances, a French-door refrigerator, rich butcher block countertops, and custom wood trim that adds warmth and elegance. The dining area flows effortlessly into the spacious living room, creating an inviting space for both daily living and entertaining. Designed for true indoor-outdoor living, multiple patio areas with two stylish pergolas overlook a heated black-bottom pool, perfect for year-round enjoyment. Set on an expansive, professionally landscaped lot, the grounds feature drought-resistant plants, an automated sprinkler system, and a custom corrugated metal privacy fence. Location is everything—just blocks from Mueller’s parks, coffee shops, restaurants, and farmer’s market, with quick 7 minute access to East Austin, Downtown, and UT. Zoned to Blanton Elementary. This isn’t just a home—it’s a statement property in one of Austin’s most desirable neighborhoods.
Active
$985,000
1806 Rogge Ln, Austin, TX 78723
3beds
1,898sqft
Est.:
Single Family Residence
Built in 1959
0.26 Acres Lot
$-- Zestimate®
$519/sqft
$-- HOA
What's special
All-brick constructionStainless steel appliancesOpen light-filled floor planExpansive professionally landscaped lotDrought-resistant plantsRich butcher block countertopsFrench-door refrigerator
- 124 days |
- 475 |
- 25 |
Zillow last checked: 8 hours ago
Listing updated: November 18, 2025 at 03:25pm
Listed by:
Paula Hobbs (512) 743-3682,
eXp Realty, LLC (888) 519-7431
Source: Unlock MLS,MLS#: 6312867
Tour with a local agent
Facts & features
Interior
Bedrooms & bathrooms
- Bedrooms: 3
- Bathrooms: 2
- Full bathrooms: 2
- Main level bedrooms: 3
Heating
- Central, Natural Gas
Cooling
- Central Air
Appliances
- Included: Gas Cooktop, Dishwasher, Disposal, Microwave, Oven, Free-Standing Range, Stainless Steel Appliance(s), Gas Water Heater
Features
- Bookcases, Breakfast Bar, Entrance Foyer, Multiple Living Areas, No Interior Steps, Primary Bedroom on Main, Recessed Lighting, Walk-In Closet(s)
- Flooring: Concrete
- Windows: Aluminum Frames
- Number of fireplaces: 1
- Fireplace features: Family Room, Wood Burning
Interior area
- Total interior livable area: 1,898 sqft
Video & virtual tour
Property
Parking
- Total spaces: 2
- Parking features: Attached, Door-Multi, Garage Door Opener, Garage Faces Front
- Attached garage spaces: 2
Accessibility
- Accessibility features: None
Features
- Levels: One
- Stories: 1
- Patio & porch: Covered, Deck, Patio, Porch
- Exterior features: Private Yard
- Has private pool: Yes
- Pool features: Black Bottom, Heated, In Ground, Outdoor Pool
- Spa features: None
- Fencing: Fenced, Privacy, Wood
- Has view: Yes
- View description: None
- Waterfront features: None
Lot
- Size: 0.26 Acres
- Features: Level, Trees-Moderate
Details
- Additional structures: Gazebo
- Parcel number: 02201708190000
- Special conditions: Standard
Construction
Type & style
- Home type: SingleFamily
- Property subtype: Single Family Residence
Materials
- Foundation: Slab
- Roof: Composition
Condition
- Updated/Remodeled
- New construction: No
- Year built: 1959
Utilities & green energy
- Sewer: Public Sewer
- Water: Public
- Utilities for property: Electricity Available, Natural Gas Available
Community & HOA
Community
- Features: None
- Subdivision: Delwood 04 East Sec 02
HOA
- Has HOA: No
Location
- Region: Austin
Financial & listing details
- Price per square foot: $519/sqft
- Tax assessed value: $632,991
- Date on market: 8/8/2025
- Listing terms: Cash,Conventional
- Electric utility on property: Yes
Estimated market value
Not available
Estimated sales range
Not available
Not available
Price history
Price history
| Date | Event | Price |
|---|---|---|
| 8/8/2025 | Listed for sale | $985,000+87.7%$519/sqft |
Source: | ||
| 8/30/2023 | Listing removed | -- |
Source: Zillow Rentals Report a problem | ||
| 5/27/2023 | Listed for rent | $4,800$3/sqft |
Source: Zillow Rentals Report a problem | ||
| 1/17/2019 | Sold | -- |
Source: Agent Provided Report a problem | ||
| 11/19/2018 | Pending sale | $524,900$277/sqft |
Source: Redfin Corporation #6964169 Report a problem | ||
Public tax history
Public tax history
| Year | Property taxes | Tax assessment |
|---|---|---|
| 2025 | -- | $632,991 -12% |
| 2024 | $11,956 +16% | $719,121 +5.5% |
| 2023 | $10,310 -4.1% | $681,871 +10% |
Find assessor info on the county website
BuyAbility℠ payment
Est. payment
$6,143/mo
Principal & interest
$4682
Property taxes
$1116
Home insurance
$345
Climate risks
Neighborhood: Windsor Park
Nearby schools
GreatSchools rating
- 6/10Blanton Elementary SchoolGrades: PK-5Distance: 0.2 mi
- 8/10Lamar Middle SchoolGrades: 6-8Distance: 3.5 mi
- 2/10Northeast Early College High SchoolGrades: 9-12Distance: 1.2 mi
Schools provided by the listing agent
- Elementary: Blanton
- Middle: Bertha Sadler Means
- High: Northeast Early College
- District: Austin ISD
Source: Unlock MLS. This data may not be complete. We recommend contacting the local school district to confirm school assignments for this home.
- Loading
- Loading
