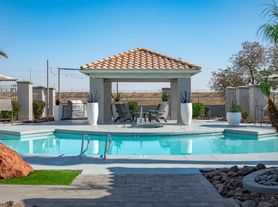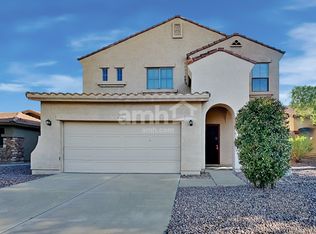Avondale, AZ - House - $2,000.00 Available August 2025
6 MONTH TO 12 MONTH LEASES AVAILABLE. CONTACT AGENT FOR DETAILS
Fabulous 4-Bedroom, 2.5 Bathroom home with a Den as well as a Bonus Room located in Avondale!! This home features newer interiors which include Paint and Carpet flooring. Additionally, newer Tile is in all of the right places. This home features both an Island and Breakfast Bar in the kitchen; a Den can be found located on the first floor; the Main Suite features dual sinks, a Washer/ Dryer is provided for your convenience and a huge loft (Bonus Room) can be found on the 2nd floor. This home sits on a huge lot! The backyard is amazing and features a play set and lush green grass. Community features include a Community Swimming Pool, Biking and Walking Paths as well as a Playground.
Disclaimer: We do not advertise any of our rental homes on Craigslist or Facebook. Should you find this home published on either of these forums, please flag the advertisement for removal and contact me directly.
House for rent
$2,000/mo
1806 S 121st Dr, Avondale, AZ 85323
5beds
2,235sqft
Price may not include required fees and charges.
Single family residence
Available now
Cats, dogs OK
Air conditioner, central air, ceiling fan
In unit laundry
4 Attached garage spaces parking
Natural gas, heat pump
What's special
Huge lotNewer tileNewer interiorsLush green grassPaint and carpet flooring
- 37 days
- on Zillow |
- -- |
- -- |
Travel times
Looking to buy when your lease ends?
Consider a first-time homebuyer savings account designed to grow your down payment with up to a 6% match & 3.83% APY.
Facts & features
Interior
Bedrooms & bathrooms
- Bedrooms: 5
- Bathrooms: 3
- Full bathrooms: 2
- 1/2 bathrooms: 1
Heating
- Natural Gas, Heat Pump
Cooling
- Air Conditioner, Central Air, Ceiling Fan
Appliances
- Included: Dishwasher, Disposal, Dryer, Microwave, Refrigerator, Washer
- Laundry: In Unit
Features
- Ceiling Fan(s)
Interior area
- Total interior livable area: 2,235 sqft
Property
Parking
- Total spaces: 4
- Parking features: Attached, Garage, Covered
- Has attached garage: Yes
- Details: Contact manager
Features
- Patio & porch: Patio
- Exterior features: , Biking/ Walking Path, Exterior Storage Shed, Heating system: HeatPump, Heating: Gas, Kitchen Breakfast Bar, Kitchen Island, Play Set
- Has private pool: Yes
Details
- Parcel number: 50031048
Construction
Type & style
- Home type: SingleFamily
- Property subtype: Single Family Residence
Condition
- Year built: 2004
Utilities & green energy
- Utilities for property: Cable Available
Community & HOA
Community
- Features: Playground
HOA
- Amenities included: Pool
Location
- Region: Avondale
Financial & listing details
- Lease term: Contact For Details
Price history
| Date | Event | Price |
|---|---|---|
| 10/2/2025 | Price change | $2,000-9.1%$1/sqft |
Source: Zillow Rentals | ||
| 8/28/2025 | Listed for rent | $2,200$1/sqft |
Source: Zillow Rentals | ||
| 5/29/2024 | Listing removed | -- |
Source: Zillow Rentals | ||
| 5/23/2024 | Listed for rent | $2,200$1/sqft |
Source: Zillow Rentals | ||
| 5/22/2024 | Listing removed | -- |
Source: Zillow Rentals | ||

