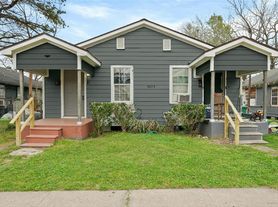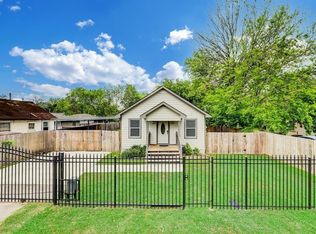The first floor of this stunning freestanding home features an open-concept layout with a gourmet kitchen boasting marble countertops, high-end stainless-steel appliances, and a large center island, plus a versatile flex space perfect for an office or breakfast area. Upstairs, the primary suite offers a private balcony, dual walk-in closets, and a spa-inspired bathroom with soaking tub and quartz dual vanity, along with a second flex space ideal for a second living area or playroom. Two additional guest bedrooms and a second bath complete the upper floor. Additional highlights include a private driveway with 2-car garage, smart home features, ADT security, exterior cameras, a Universal EV wall connector to be installed, and included yard maintenance combining convenience with sophisticated living.
Copyright notice - Data provided by HAR.com 2022 - All information provided should be independently verified.
House for rent
$2,450/mo
1806 Schweikhardt St, Houston, TX 77020
3beds
1,992sqft
Price may not include required fees and charges.
Singlefamily
Available now
-- Pets
Electric, ceiling fan
In unit laundry
2 Attached garage spaces parking
Natural gas
What's special
High-end stainless-steel appliancesSoaking tubSecond flex spaceVersatile flex spaceLarge center islandMarble countertopsDual walk-in closets
- 5 days |
- -- |
- -- |
Travel times
Open house
Facts & features
Interior
Bedrooms & bathrooms
- Bedrooms: 3
- Bathrooms: 3
- Full bathrooms: 2
- 1/2 bathrooms: 1
Heating
- Natural Gas
Cooling
- Electric, Ceiling Fan
Appliances
- Included: Dishwasher, Disposal, Dryer, Microwave, Oven, Range, Refrigerator, Washer
- Laundry: In Unit
Features
- All Bedrooms Up, Balcony, Ceiling Fan(s), High Ceilings, Walk-In Closet(s)
- Flooring: Carpet, Tile
Interior area
- Total interior livable area: 1,992 sqft
Property
Parking
- Total spaces: 2
- Parking features: Attached, Covered
- Has attached garage: Yes
- Details: Contact manager
Features
- Stories: 2
- Exterior features: All Bedrooms Up, Architecture Style: Contemporary/Modern, Attached, Balcony, Balcony/Terrace, Cleared, Garage Door Opener, Heating: Gas, High Ceilings, Living/Dining Combo, Lot Features: Cleared, Walk-In Closet(s)
Details
- Parcel number: 1402600010002
Construction
Type & style
- Home type: SingleFamily
- Property subtype: SingleFamily
Condition
- Year built: 2019
Community & HOA
Location
- Region: Houston
Financial & listing details
- Lease term: Long Term,12 Months
Price history
| Date | Event | Price |
|---|---|---|
| 9/30/2025 | Listed for rent | $2,450-2%$1/sqft |
Source: | ||
| 9/22/2025 | Listing removed | $2,500$1/sqft |
Source: | ||
| 9/13/2025 | Listed for rent | $2,500$1/sqft |
Source: | ||
| 9/12/2025 | Listing removed | $2,500$1/sqft |
Source: | ||
| 8/16/2025 | Price change | $2,500-7.4%$1/sqft |
Source: | ||

