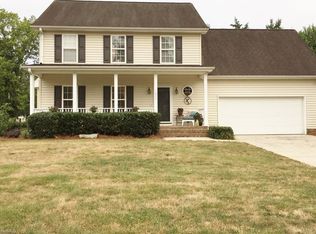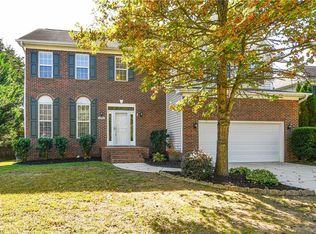Sold for $330,000 on 06/21/24
$330,000
1806 Treyburn Ln, High Point, NC 27265
3beds
2,262sqft
Stick/Site Built, Residential, Single Family Residence
Built in 2000
0.29 Acres Lot
$340,000 Zestimate®
$--/sqft
$2,296 Estimated rent
Home value
$340,000
$306,000 - $377,000
$2,296/mo
Zestimate® history
Loading...
Owner options
Explore your selling options
What's special
Step into your dream home in sought after Wexford neighborhood with this 3-bedroom, 2.5-bathroom beauty featuring an additional expansive bonus room. Immerse yourself in the perfect blend of comfort and style, with an open layout that seamlessly integrates your kitchen and living spaces, ideal for culinary delights while entertaining guests. This home has some newer kitchen appliances, a whole-house generator, and a whole-house water filter to enhance your daily living experience. The second floor has the primary bedroom which is a retreat in itself, featuring an ensuite with a double vanity, a soaking tub, and a large walk-in closet providing ample storage. Additionally upstairs there are two other bedrooms another full bathroom and an oversized bonus room. Large back deck, overlooking a large beautifully landscaped flat backyard – the perfect setting for relaxation and entertainment. Super convenient to highways and shopping.
Zillow last checked: 8 hours ago
Listing updated: June 23, 2024 at 06:38pm
Listed by:
Karen Bolyard 336-202-4477,
Karen Bolyard Real Estate Group Brokered by eXp Realty
Bought with:
John Nosek, 289644
Berkshire Hathaway HomeServices Yost & Little Realty
Source: Triad MLS,MLS#: 1131606 Originating MLS: Greensboro
Originating MLS: Greensboro
Facts & features
Interior
Bedrooms & bathrooms
- Bedrooms: 3
- Bathrooms: 3
- Full bathrooms: 2
- 1/2 bathrooms: 1
- Main level bathrooms: 1
Primary bedroom
- Level: Second
- Dimensions: 12.25 x 15.67
Bedroom 2
- Level: Second
- Dimensions: 9.83 x 10.83
Bedroom 3
- Level: Second
- Dimensions: 9.67 x 11.75
Bonus room
- Level: Second
- Dimensions: 15.25 x 21.5
Breakfast
- Level: Main
- Dimensions: 8.83 x 9.67
Den
- Level: Main
- Dimensions: 9.75 x 10.83
Dining room
- Level: Main
- Dimensions: 9.75 x 11.08
Kitchen
- Level: Main
- Dimensions: 9.67 x 11.42
Living room
- Level: Main
- Dimensions: 12.25 x 17.17
Heating
- Forced Air, Natural Gas
Cooling
- Central Air
Appliances
- Included: Microwave, Dishwasher, Free-Standing Range, Gas Water Heater
- Laundry: Dryer Connection, Washer Hookup
Features
- Ceiling Fan(s), Soaking Tub
- Flooring: Carpet, Laminate, Vinyl
- Basement: Crawl Space
- Number of fireplaces: 1
- Fireplace features: Den
Interior area
- Total structure area: 2,262
- Total interior livable area: 2,262 sqft
- Finished area above ground: 2,262
Property
Parking
- Total spaces: 2
- Parking features: Driveway, Garage, Attached
- Attached garage spaces: 2
- Has uncovered spaces: Yes
Features
- Levels: Two
- Stories: 2
- Patio & porch: Porch
- Pool features: None
- Fencing: None
Lot
- Size: 0.29 Acres
- Features: Not in Flood Zone
Details
- Parcel number: 203896
- Zoning: RS-15
- Special conditions: Owner Sale
Construction
Type & style
- Home type: SingleFamily
- Architectural style: Traditional
- Property subtype: Stick/Site Built, Residential, Single Family Residence
Materials
- Vinyl Siding
Condition
- Year built: 2000
Utilities & green energy
- Sewer: Public Sewer
- Water: Public
Community & neighborhood
Location
- Region: High Point
- Subdivision: Wexford
HOA & financial
HOA
- Has HOA: Yes
- HOA fee: $90 annually
Other
Other facts
- Listing agreement: Exclusive Right To Sell
- Listing terms: Cash,Conventional,VA Loan
Price history
| Date | Event | Price |
|---|---|---|
| 6/21/2024 | Sold | $330,000-2.7% |
Source: | ||
| 5/21/2024 | Pending sale | $339,000 |
Source: | ||
| 4/26/2024 | Price change | $339,000-3.1% |
Source: | ||
| 3/5/2024 | Price change | $349,990-2.5% |
Source: | ||
| 2/13/2024 | Price change | $359,000-1.6% |
Source: | ||
Public tax history
| Year | Property taxes | Tax assessment |
|---|---|---|
| 2025 | $3,439 +16.1% | $249,600 |
| 2024 | $2,963 +2.2% | $249,600 +16.1% |
| 2023 | $2,898 -13.5% | $215,000 -13.5% |
Find assessor info on the county website
Neighborhood: 27265
Nearby schools
GreatSchools rating
- 9/10Shadybrook Elementary SchoolGrades: PK-5Distance: 2 mi
- 7/10Ferndale Middle SchoolGrades: 6-8Distance: 5.2 mi
- 5/10High Point Central High SchoolGrades: 9-12Distance: 5.2 mi
Get a cash offer in 3 minutes
Find out how much your home could sell for in as little as 3 minutes with a no-obligation cash offer.
Estimated market value
$340,000
Get a cash offer in 3 minutes
Find out how much your home could sell for in as little as 3 minutes with a no-obligation cash offer.
Estimated market value
$340,000

