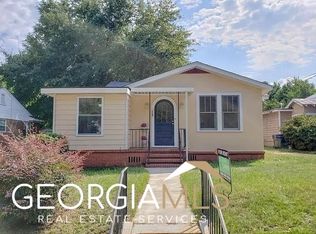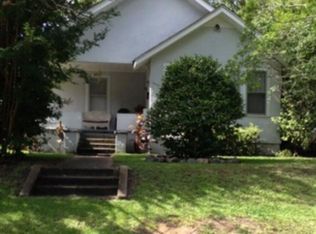Sold for $155,000 on 09/05/23
$155,000
1806 Verdery St, Augusta, GA 30904
2beds
1,137sqft
Single Family Residence
Built in 1951
7,405.2 Square Feet Lot
$171,800 Zestimate®
$136/sqft
$1,357 Estimated rent
Home value
$171,800
$161,000 - $182,000
$1,357/mo
Zestimate® history
Loading...
Owner options
Explore your selling options
What's special
Location, location, location! Very well-maintained home on Verdery Street! This 2 bedroom/1 bathroom home is perfect for first time homebuyers, investors, or even college students who are moving to the area. The covered, rocking chair front porch sets the scene for this welcoming home. Inside you will find a spacious living room with wood flooring and a ceiling fan that flows into the formal dining area. From the dining area you can easily access the kitchen, which is great for entertainment and communication! The kitchen features a tile backsplash and all white appliances that will remain with the home! On the other side of the home, you will find both bedrooms that are separated by a full bathroom. As you go toward the back of the home to see the backyard, you will go through the bonus room space that contains the washer and dryer hookup. The washer and dryer are also there, which means they stay with the home too! The backyard features a storage building that will stay with the sale as well. To top it all off, the new HVAC system was installed in July 2020. This home is close to downtown Augusta, Augusta University campuses, Paine College, hospitals, restaurants, and so much more. Make sure you schedule your personal tour and see this home for yourself today!
Zillow last checked: 8 hours ago
Listing updated: September 02, 2024 at 02:02am
Listed by:
Venus Morris Griffin,
Meybohm Real Estate - Augusta
Bought with:
Shirleen Barclay, 65499
Meybohm Real Estate - Aiken
Source: Aiken MLS,MLS#: 207027
Facts & features
Interior
Bedrooms & bathrooms
- Bedrooms: 2
- Bathrooms: 1
- Full bathrooms: 1
Primary bedroom
- Level: Main
- Area: 156
- Dimensions: 13 x 12
Bedroom 2
- Level: Main
- Area: 156
- Dimensions: 13 x 12
Dining room
- Level: Main
- Area: 120
- Dimensions: 12 x 10
Kitchen
- Level: Main
- Area: 110
- Dimensions: 11 x 10
Living room
- Level: Main
- Area: 260
- Dimensions: 20 x 13
Heating
- Forced Air
Cooling
- See Remarks, Central Air
Appliances
- Included: Microwave, Range, Washer, Refrigerator, Dishwasher, Dryer
Features
- Ceiling Fan(s), Pantry
- Flooring: Ceramic Tile, Hardwood, Vinyl
- Basement: Crawl Space
- Has fireplace: No
Interior area
- Total structure area: 1,137
- Total interior livable area: 1,137 sqft
- Finished area above ground: 1,137
- Finished area below ground: 0
Property
Parking
- Parking features: Paved
Features
- Levels: One
- Patio & porch: Porch
- Exterior features: Other
- Pool features: None
Lot
- Size: 7,405 sqft
- Dimensions: 50 x 150
- Features: See Remarks
Details
- Additional structures: Outbuilding
- Parcel number: 0453267000
- Special conditions: Standard
- Horse amenities: None
Construction
Type & style
- Home type: SingleFamily
- Architectural style: Ranch
- Property subtype: Single Family Residence
Materials
- Brick Veneer, Vinyl Siding
- Foundation: See Remarks
- Roof: Composition
Condition
- New construction: No
- Year built: 1951
Utilities & green energy
- Sewer: Public Sewer
- Water: Public
Community & neighborhood
Community
- Community features: None
Location
- Region: Augusta
- Subdivision: None
Other
Other facts
- Listing terms: All Inclusive Trust Deed
- Road surface type: Paved
Price history
| Date | Event | Price |
|---|---|---|
| 9/5/2023 | Sold | $155,000$136/sqft |
Source: | ||
| 8/8/2023 | Pending sale | $155,000$136/sqft |
Source: | ||
| 6/29/2023 | Listed for sale | $155,000+9.2%$136/sqft |
Source: | ||
| 10/14/2021 | Listing removed | $142,000$125/sqft |
Source: | ||
| 9/16/2021 | Listed for sale | $142,000+102.9%$125/sqft |
Source: | ||
Public tax history
| Year | Property taxes | Tax assessment |
|---|---|---|
| 2024 | $1,834 -2.1% | $52,988 +0.9% |
| 2023 | $1,874 +28% | $52,512 +39.2% |
| 2022 | $1,464 +9.6% | $37,728 +21.5% |
Find assessor info on the county website
Neighborhood: Academy Baker Ave
Nearby schools
GreatSchools rating
- 4/10Monte Sano Elementary SchoolGrades: PK-5Distance: 0.8 mi
- 3/10Langford Middle SchoolGrades: 6-8Distance: 2.6 mi
- 3/10Academy of Richmond County High SchoolGrades: 9-12Distance: 0.5 mi

Get pre-qualified for a loan
At Zillow Home Loans, we can pre-qualify you in as little as 5 minutes with no impact to your credit score.An equal housing lender. NMLS #10287.
Sell for more on Zillow
Get a free Zillow Showcase℠ listing and you could sell for .
$171,800
2% more+ $3,436
With Zillow Showcase(estimated)
$175,236
