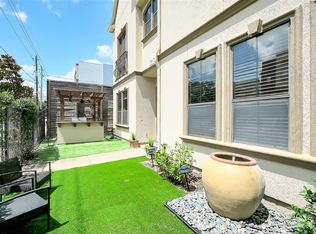Step into stylish city living with this beautifully designed 3-bedroom, 3.5-bath single-family home in one of Houston's most desirable neighborhoods. Featuring a bright open floor plan, this home boasts a chef's kitchen with quartz countertops, stainless steel appliances, and custom cabinetry. Unwind in the spacious private backyard or take in sweeping city skyline views from the expansive 4th-floor rooftop terrace. Thoughtfully built for modern living, the home includes smart features like keyless entry, Google Nest thermostats on each floor, a Google video doorbell, security cameras and an EV charging outlet in the garage. Just 5 miles from Downtown with quick access to I-610, I-45, and US-290, you're minutes from Houston's best restaurants, bars, parks and shopping. A perfect blend of comfort, design and location. This is Shady Acres living at its finest.
Copyright notice - Data provided by HAR.com 2022 - All information provided should be independently verified.
House for rent
$4,000/mo
1806 W 25th St, Houston, TX 77008
3beds
2,981sqft
Price may not include required fees and charges.
Singlefamily
Available now
-- Pets
Electric, ceiling fan
In unit laundry
2 Attached garage spaces parking
Natural gas, fireplace
What's special
Stainless steel appliancesQuartz countertopsSweeping city skyline viewsCustom cabinetrySpacious private backyard
- 5 days
- on Zillow |
- -- |
- -- |
Travel times
Looking to buy when your lease ends?
See how you can grow your down payment with up to a 6% match & 4.15% APY.
Facts & features
Interior
Bedrooms & bathrooms
- Bedrooms: 3
- Bathrooms: 4
- Full bathrooms: 3
- 1/2 bathrooms: 1
Heating
- Natural Gas, Fireplace
Cooling
- Electric, Ceiling Fan
Appliances
- Included: Dishwasher, Disposal, Dryer, Microwave, Refrigerator, Washer
- Laundry: In Unit
Features
- 1 Bedroom Down - Not Primary BR, Ceiling Fan(s), Dry Bar, En-Suite Bath, Formal Entry/Foyer, High Ceilings, Primary Bed - 3rd Floor, Walk-In Closet(s)
- Has fireplace: Yes
Interior area
- Total interior livable area: 2,981 sqft
Property
Parking
- Total spaces: 2
- Parking features: Attached, Covered
- Has attached garage: Yes
- Details: Contact manager
Features
- Stories: 3
- Exterior features: 1 Bedroom Down - Not Primary BR, Architecture Style: Contemporary/Modern, Attached, Back Yard, Corner Lot, Dry Bar, Electric Vehicle Charging Station, En-Suite Bath, Formal Entry/Foyer, Gas Log, Heating: Gas, High Ceilings, Insulated/Low-E windows, Lot Features: Back Yard, Corner Lot, Patio/Deck, Primary Bed - 3rd Floor, Walk-In Closet(s)
Details
- Parcel number: 1345070020007
Construction
Type & style
- Home type: SingleFamily
- Property subtype: SingleFamily
Condition
- Year built: 2018
Community & HOA
Location
- Region: Houston
Financial & listing details
- Lease term: Long Term,12 Months
Price history
| Date | Event | Price |
|---|---|---|
| 8/4/2025 | Listed for rent | $4,000$1/sqft |
Source: | ||
| 5/26/2025 | Listing removed | $4,000$1/sqft |
Source: | ||
| 5/20/2025 | Listed for rent | $4,000$1/sqft |
Source: | ||
| 7/23/2020 | Listing removed | $539,400$181/sqft |
Source: Vesta Marketing & Sales, LLC #28289913 | ||
| 5/22/2020 | Pending sale | $539,400$181/sqft |
Source: Vesta Marketing & Sales, LLC #28289913 | ||
![[object Object]](https://photos.zillowstatic.com/fp/0a48e6b9a7d38623a19725a255729c2b-p_i.jpg)
