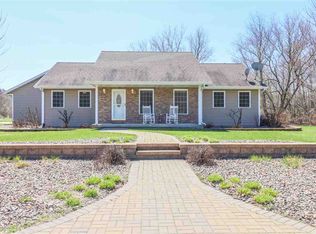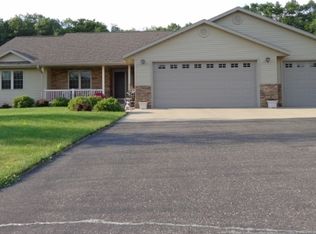Closed
$510,000
1806 WOODRIDGE CIRCLE, Custer, WI 54423
4beds
3,539sqft
Single Family Residence
Built in 2004
1 Acres Lot
$517,600 Zestimate®
$144/sqft
$2,978 Estimated rent
Home value
$517,600
$492,000 - $543,000
$2,978/mo
Zestimate® history
Loading...
Owner options
Explore your selling options
What's special
Stunning 4-Bedroom Home on 1 Acre in Custer! Welcome to 1806 Woodridge Circle?an exceptional 4-bedroom, 3.5-bath home nestled on a beautifully landscaped 1-acre lot in the heart of Custer. With over 3,500 sq ft of finished living space, this home combines luxury, comfort, and functionality. Step inside and be greeted by hardwood floors and a bright, open layout designed for both entertaining and everyday living. The spa-inspired primary bathroom is a true retreat, featuring a steam shower, soaking tub, and elegant finishes. Highlights include: Gourmet kitchen with 2023 stainless steel appliances Spacious workout room Large covered back porch?perfect for relaxing or entertaining Finished basement offering additional living and recreational space Fully fenced backyard ideal for pets, play, or privacy This meticulously maintained home is located on a quiet cul-de-sac, offering peaceful surroundings while still being just minutes from Stevens Point and area amenities.
Zillow last checked: 8 hours ago
Listing updated: October 17, 2025 at 11:29am
Listed by:
CHAD NELSON 715-445-1696,
REAL BROKER LLC
Bought with:
Robin G Novak-Nelson
Source: WIREX MLS,MLS#: 22503287 Originating MLS: Central WI Board of REALTORS
Originating MLS: Central WI Board of REALTORS
Facts & features
Interior
Bedrooms & bathrooms
- Bedrooms: 4
- Bathrooms: 4
- Full bathrooms: 3
- 1/2 bathrooms: 1
- Main level bedrooms: 3
Primary bedroom
- Level: Main
- Area: 225
- Dimensions: 15 x 15
Bedroom 2
- Level: Main
- Area: 132
- Dimensions: 12 x 11
Bedroom 3
- Level: Main
- Area: 196
- Dimensions: 14 x 14
Bedroom 4
- Level: Lower
- Area: 168
- Dimensions: 12 x 14
Bathroom
- Features: Master Bedroom Bath, Whirlpool
Family room
- Level: Lower
- Area: 336
- Dimensions: 14 x 24
Kitchen
- Level: Main
- Area: 196
- Dimensions: 14 x 14
Living room
- Level: Main
- Area: 324
- Dimensions: 18 x 18
Heating
- Natural Gas, Forced Air
Cooling
- Central Air
Appliances
- Included: Refrigerator, Range/Oven, Dishwasher, Microwave, Washer, Dryer
Features
- Walk-In Closet(s), High Speed Internet
- Flooring: Carpet, Tile, Wood
- Windows: Window Coverings
- Basement: Partially Finished,Full
Interior area
- Total structure area: 3,539
- Total interior livable area: 3,539 sqft
- Finished area above ground: 1,939
- Finished area below ground: 1,600
Property
Parking
- Total spaces: 3
- Parking features: 3 Car, Attached, Garage Door Opener
- Attached garage spaces: 3
Features
- Levels: One
- Stories: 1
- Patio & porch: Deck
- Has spa: Yes
- Spa features: Bath
Lot
- Size: 1 Acres
Details
- Parcel number: 0329119
- Zoning: Residential
- Special conditions: Arms Length
Construction
Type & style
- Home type: SingleFamily
- Architectural style: Ranch
- Property subtype: Single Family Residence
Materials
- Vinyl Siding, Stone
- Roof: Shingle
Condition
- 21+ Years
- New construction: No
- Year built: 2004
Utilities & green energy
- Sewer: Septic Tank
- Water: Well
Community & neighborhood
Security
- Security features: Smoke Detector(s)
Location
- Region: Custer
- Municipality: Sharon
Other
Other facts
- Listing terms: Arms Length Sale
Price history
| Date | Event | Price |
|---|---|---|
| 10/17/2025 | Sold | $510,000-1.9%$144/sqft |
Source: | ||
| 9/13/2025 | Contingent | $519,900$147/sqft |
Source: | ||
| 8/27/2025 | Price change | $519,900-1.9%$147/sqft |
Source: | ||
| 7/30/2025 | Price change | $529,900-3.6%$150/sqft |
Source: | ||
| 7/18/2025 | Listed for sale | $549,900+79.1%$155/sqft |
Source: | ||
Public tax history
| Year | Property taxes | Tax assessment |
|---|---|---|
| 2024 | $5,516 +2.3% | $358,600 |
| 2023 | $5,393 +0.3% | $358,600 |
| 2022 | $5,376 +7% | $358,600 |
Find assessor info on the county website
Neighborhood: 54423
Nearby schools
GreatSchools rating
- 8/10Bannach Elementary SchoolGrades: K-6Distance: 6.2 mi
- 5/10P J Jacobs Junior High SchoolGrades: 7-9Distance: 8.3 mi
- 4/10Stevens Point Area Senior High SchoolGrades: 10-12Distance: 8.8 mi
Schools provided by the listing agent
- Elementary: Bannach
- Middle: P.j. Jacobs
- High: Stevens Point
- District: Stevens Point
Source: WIREX MLS. This data may not be complete. We recommend contacting the local school district to confirm school assignments for this home.

Get pre-qualified for a loan
At Zillow Home Loans, we can pre-qualify you in as little as 5 minutes with no impact to your credit score.An equal housing lender. NMLS #10287.

