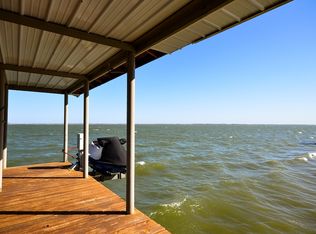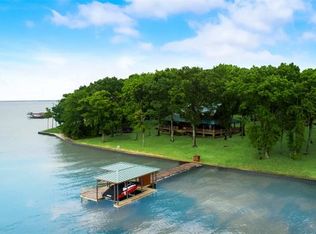Rare opportunity to own a 75+ acre waterfront house & cabin on Richland-Chambers Lake with approx. 2,000 ft of shoreline, custom 2024-built home, and separate rustic cabin. The main home features designer laminate flooring, granite counters, custom cabinetry, stone fireplace, 2 bedrooms down, and a spacious upstairs loft with full bath. Enjoy panoramic lake views and stunning sunsets from the covered porch. The charming cabin offers wood floors, cedar counters, and a stone fireplace. Gated for privacy, the property includes 2 docks, a pier, and wading area for boating and fishing. Located at the end of a secluded road, 74+ acres are unrestricted with ag exemption in place (excluding 1 acre). Excellent hunting and fishing. Ideal for retreat, investment, or private escape. Wildlife includes deer, duck, dove, and hogs. Fish for bass, crappie, and catfish right from your dock. Build additional homes, develop, or simply enjoy the serenity of lakefront living. See drone Video!
For sale
Price cut: $500K (10/27)
$4,999,999
18062 Nelson Loop, Streetman, TX 75859
2beds
2,026sqft
Est.:
Farm
Built in 2024
72 Acres Lot
$-- Zestimate®
$2,468/sqft
$42/mo HOA
What's special
Waterfront houseStone fireplaceCharming cabinWood floorsGranite countersDesigner laminate flooringWading area
- 166 days |
- 472 |
- 13 |
Zillow last checked: 8 hours ago
Listing updated: July 25, 2025 at 02:44am
Listed by:
MaryAnn Williams,
Coldwell Banker Apex, REALTORS LLC
Source: HAR,MLS#: 61297760
Tour with a local agent
Facts & features
Interior
Bedrooms & bathrooms
- Bedrooms: 2
- Bathrooms: 3
- Full bathrooms: 3
Rooms
- Room types: Family Room
Primary bathroom
- Features: Primary Bath: Double Sinks, Primary Bath: Shower Only, Secondary Bath(s): Separate Shower, Vanity Area
Kitchen
- Features: Kitchen Island, Kitchen open to Family Room, Pantry, Pots/Pans Drawers
Heating
- Other, Zoned
Cooling
- Attic Fan, Ceiling Fan(s), Other, Zoned
Appliances
- Included: Water Heater, Disposal, Double Oven, Microwave, Electric Cooktop, Dishwasher
- Laundry: Electric Dryer Hookup, Washer Hookup
Features
- 2 Primary Bedrooms, En-Suite Bath
- Flooring: Vinyl
- Windows: Window Coverings
- Number of fireplaces: 1
- Fireplace features: Gas
Interior area
- Total structure area: 2,026
- Total interior livable area: 2,026 sqft
Video & virtual tour
Property
Parking
- Total spaces: 2
- Parking features: Electric Gate, Attached, Additional Parking, Garage Door Opener, Boat, Electric Vehicle Charging Station(s), Extra Driveway, RV Access/Parking, Workshop in Garage
- Attached garage spaces: 2
Features
- Stories: 1
- Exterior features: Boat Lift, Boat Slip
- Has view: Yes
- View description: Lake, Water
- Has water view: Yes
- Water view: Lake,Water
- Waterfront features: Lake, Lake Front
Lot
- Size: 72 Acres
- Features: Cleared, Waterfront, Wooded, 50 or more Acres
Details
- Additional structures: Guest House
- Additional parcels included: 115903,60963 +++
- Parcel number: 113834
Construction
Type & style
- Home type: SingleFamily
- Architectural style: Traditional
- Property subtype: Farm
Materials
- Foundation: Slab
Condition
- New construction: No
- Year built: 2024
Utilities & green energy
- Water: Public, Well
Community & HOA
Community
- Subdivision: Plettenberg Bay Lot 1 (6 Acres)
HOA
- Amenities included: Boat Ramp
- HOA fee: $500 annually
Location
- Region: Streetman
Financial & listing details
- Price per square foot: $2,468/sqft
- Tax assessed value: $790,020
- Annual tax amount: $10,133
- Date on market: 6/27/2025
- Road surface type: Gravel
Estimated market value
Not available
Estimated sales range
Not available
$2,478/mo
Price history
Price history
| Date | Event | Price |
|---|---|---|
| 10/27/2025 | Price change | $4,500,000-10%$2,221/sqft |
Source: NTREIS #20886188 Report a problem | ||
| 7/11/2025 | Price change | $4,999,999-9.1%$2,468/sqft |
Source: NTREIS #20886188 Report a problem | ||
| 3/28/2025 | Listed for sale | $5,500,000+686.8%$2,715/sqft |
Source: NTREIS #20880643 Report a problem | ||
| 7/31/2017 | Listing removed | $699,000$345/sqft |
Source: Coldwell Banker Richland Chamb #13503170 Report a problem | ||
| 6/29/2017 | Pending sale | $699,000$345/sqft |
Source: Coldwell Banker Richland Chamb #13503170 Report a problem | ||
Public tax history
Public tax history
| Year | Property taxes | Tax assessment |
|---|---|---|
| 2025 | $3,172 -3.9% | $790,020 +0.4% |
| 2024 | $3,301 +318.9% | $786,980 +145.3% |
| 2023 | $788 | $320,790 -58% |
Find assessor info on the county website
BuyAbility℠ payment
Est. payment
$32,323/mo
Principal & interest
$24989
Property taxes
$5542
Other costs
$1792
Climate risks
Neighborhood: 75859
Nearby schools
GreatSchools rating
- 5/10Fairfield Intermediate SchoolGrades: 3-5Distance: 16.1 mi
- 6/10Fairfield J High SchoolGrades: 6-8Distance: 17.5 mi
- 5/10Fairfield High SchoolGrades: 9-12Distance: 17.4 mi
Schools provided by the listing agent
- Elementary: Fairfield Elementary School
- Middle: Fairfield Junior High School
- High: Fairfield High School
Source: HAR. This data may not be complete. We recommend contacting the local school district to confirm school assignments for this home.
- Loading
- Loading

