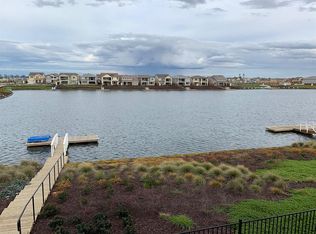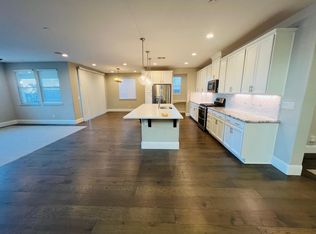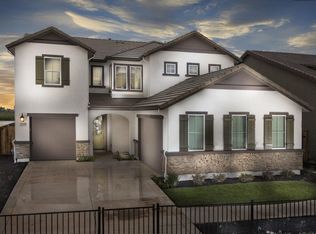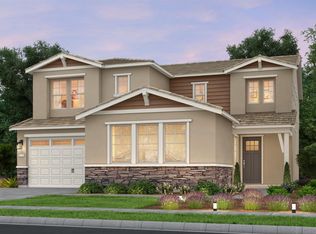Closed
$760,000
18062 Silver Springs Way, Lathrop, CA 95330
4beds
2,129sqft
Single Family Residence
Built in 2017
5,505.98 Square Feet Lot
$748,900 Zestimate®
$357/sqft
$2,895 Estimated rent
Home value
$748,900
$674,000 - $831,000
$2,895/mo
Zestimate® history
Loading...
Owner options
Explore your selling options
What's special
Welcome to 18062 Silver Springs Way, a beautifully upgraded west-facing, single-story waterfront former model home in the heart of Crystal Cove in River Islands. Built in 2017, this impressive Tim Lewis Antigua model with no HOA offers 4 spacious bedrooms, 2.5 bathrooms, and 2,129 square feet of thoughtfully designed living space. With nearly $300K in builder & seller upgrades, this one-of-a-kind home defines luxury and comfort. Step inside to experience the warmth of travertine flooring, freshly painted interiors, crown molding in the living and dining areas, & new carpet. The gourmet kitchen is equipped with high-end stainless steel appliances. Additional features include dual zebra window shades, permanent Everlight outdoor lighting, & a fully finished California room that opens to a custom-built deck, perfect for entertaining or enjoying serene lakefront sunsets. With direct lake access and the option of the electric pontoon boat, this home brings resort-style living right to your backyard. Located just a short distance from the highly rated STEAM Academy and RI Tech Academy, & only a couple doors down from Crystal Cove Park with its baseball field and basketball court, this home truly has it all. Don't miss the opportunity to own one of River Islands most stunning homes.
Zillow last checked: 8 hours ago
Listing updated: August 15, 2025 at 12:13pm
Listed by:
Salah Salah DRE #02022642 510-378-6533,
Refined Real Estate
Bought with:
Salah Salah, DRE #02022642
Refined Real Estate
Source: MetroList Services of CA,MLS#: 225094600Originating MLS: MetroList Services, Inc.
Facts & features
Interior
Bedrooms & bathrooms
- Bedrooms: 4
- Bathrooms: 3
- Full bathrooms: 2
- Partial bathrooms: 1
Primary bathroom
- Features: Shower Stall(s), Double Vanity, Granite Counters, Tile, Tub, Walk-In Closet(s), Window
Dining room
- Features: Dining/Family Combo, Formal Area
Kitchen
- Features: Breakfast Area, Marble Counter, Pantry Closet, Island w/Sink, Kitchen/Family Combo
Heating
- Central
Cooling
- Ceiling Fan(s), Central Air
Appliances
- Included: Free-Standing Gas Oven, Free-Standing Gas Range, Free-Standing Refrigerator, Dishwasher, Disposal, Microwave, Tankless Water Heater, Dryer, Washer
- Laundry: Cabinets, Ground Floor, Inside Room
Features
- Flooring: Carpet, Tile
- Has fireplace: No
Interior area
- Total interior livable area: 2,129 sqft
Property
Parking
- Total spaces: 2
- Parking features: Attached, Garage Faces Front
- Attached garage spaces: 2
Features
- Stories: 1
- Exterior features: Dock
- Fencing: Back Yard,Fenced,Wood
- Waterfront features: Lake Access
Lot
- Size: 5,505 sqft
- Features: Auto Sprinkler F&R, Landscape Back, Landscape Front
Details
- Additional structures: Pergola
- Parcel number: 210280030000
- Zoning description: res
- Special conditions: Standard
- Other equipment: Water Cond Equipment Owned
Construction
Type & style
- Home type: SingleFamily
- Property subtype: Single Family Residence
Materials
- Stone, Stucco, Wood
- Foundation: Slab
- Roof: Tile
Condition
- Year built: 2017
Details
- Builder name: Tim Lewis
Utilities & green energy
- Sewer: In & Connected
- Water: Meter on Site, Water District
- Utilities for property: Public, Electric, Natural Gas Connected
Community & neighborhood
Location
- Region: Lathrop
Price history
| Date | Event | Price |
|---|---|---|
| 8/15/2025 | Sold | $760,000+2.3%$357/sqft |
Source: MetroList Services of CA #225094600 | ||
| 7/25/2025 | Pending sale | $742,900$349/sqft |
Source: MetroList Services of CA #225094600 | ||
| 7/17/2025 | Listed for sale | $742,900+10.1%$349/sqft |
Source: MetroList Services of CA #225094600 | ||
| 1/31/2020 | Sold | $674,500$317/sqft |
Source: Public Record | ||
Public tax history
| Year | Property taxes | Tax assessment |
|---|---|---|
| 2025 | -- | $737,508 +2% |
| 2024 | $11,868 +1.8% | $723,048 +2% |
| 2023 | $11,662 +1.9% | $708,872 +2% |
Find assessor info on the county website
Neighborhood: 95330
Nearby schools
GreatSchools rating
- 2/10Banta Elementary SchoolGrades: K-8Distance: 3.8 mi

Get pre-qualified for a loan
At Zillow Home Loans, we can pre-qualify you in as little as 5 minutes with no impact to your credit score.An equal housing lender. NMLS #10287.
Sell for more on Zillow
Get a free Zillow Showcase℠ listing and you could sell for .
$748,900
2% more+ $14,978
With Zillow Showcase(estimated)
$763,878


