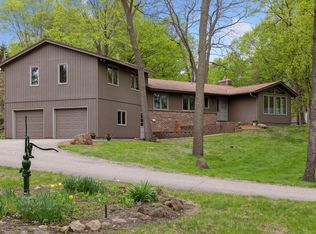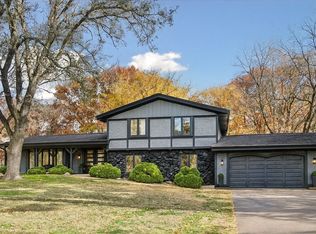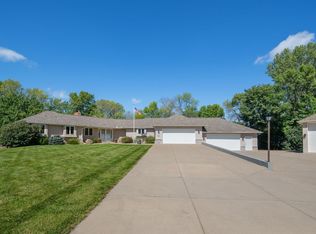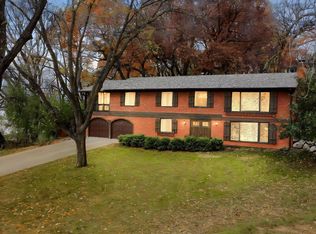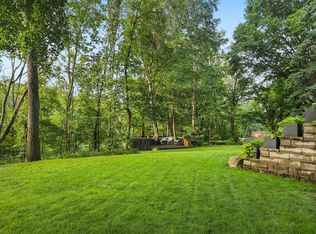Exceptional opportunity in the Minnetonka School District! This thoughtfully reimagined home is currently under remodel, offering buyers a rare chance to select their own finishes and final design touches. Choose your preferred cabinetry, countertops, flooring, and lighting to create a home that reflects your personal style. Located in a highly walkable Deephaven neighborhood and zoned for sought-after Deephaven Elementary with Spanish Immersion, this home blends quality craftsmanship with everyday convenience — all within minutes of parks, trails, and Lake Minnetonka.
Active
$925,000
18065 Berry Ln, Deephaven, MN 55391
4beds
2,660sqft
Est.:
Single Family Residence
Built in 1968
0.48 Acres Lot
$907,100 Zestimate®
$348/sqft
$-- HOA
What's special
Choose your preferred cabinetry
- 45 days |
- 1,109 |
- 44 |
Zillow last checked: 8 hours ago
Listing updated: November 14, 2025 at 11:09am
Listed by:
Eric T Utoft 952-300-0593,
Engel & Volkers Lake Minnetonka
Source: NorthstarMLS as distributed by MLS GRID,MLS#: 6812092
Tour with a local agent
Facts & features
Interior
Bedrooms & bathrooms
- Bedrooms: 4
- Bathrooms: 4
- Full bathrooms: 1
- 3/4 bathrooms: 1
- 1/2 bathrooms: 2
Rooms
- Room types: Family Room, Dining Room, Kitchen, Office, Bedroom 1, Bedroom 2, Bedroom 3, Recreation Room, Flex Room
Bedroom 1
- Level: Upper
- Area: 156.09 Square Feet
- Dimensions: 12.1x12.9
Bedroom 2
- Level: Upper
- Area: 101.37 Square Feet
- Dimensions: 10.9x9.3
Bedroom 3
- Level: Upper
- Area: 104.94 Square Feet
- Dimensions: 10.6x9.9
Dining room
- Level: Main
- Area: 135.59 Square Feet
- Dimensions: 14.9x9.1
Family room
- Level: Main
- Area: 222.01 Square Feet
- Dimensions: 14.9x14.9
Flex room
- Level: Lower
- Area: 129.96 Square Feet
- Dimensions: 11.4x11.4
Kitchen
- Level: Main
- Area: 98.01 Square Feet
- Dimensions: 9.9x9.9
Office
- Level: Main
- Area: 117.81 Square Feet
- Dimensions: 11.9x9.9
Recreation room
- Level: Lower
- Area: 235.42 Square Feet
- Dimensions: 14.9x15.8
Heating
- Forced Air
Cooling
- Central Air
Appliances
- Included: Dishwasher, Range, Refrigerator
Features
- Basement: Block,Daylight,Finished,Full
- Number of fireplaces: 1
- Fireplace features: Family Room
Interior area
- Total structure area: 2,660
- Total interior livable area: 2,660 sqft
- Finished area above ground: 1,636
- Finished area below ground: 1,024
Property
Parking
- Total spaces: 2
- Parking features: Attached
- Attached garage spaces: 2
- Details: Garage Dimensions (20x26)
Accessibility
- Accessibility features: None
Features
- Levels: Three Level Split
- Patio & porch: Porch, Screened
- Pool features: None
Lot
- Size: 0.48 Acres
- Dimensions: 140 x 160 x 135 x 141
- Features: Many Trees
Details
- Foundation area: 1575
- Parcel number: 1811722430014
- Zoning description: Residential-Single Family
Construction
Type & style
- Home type: SingleFamily
- Property subtype: Single Family Residence
Materials
- Vinyl Siding
- Roof: Asphalt
Condition
- Age of Property: 57
- New construction: No
- Year built: 1968
Utilities & green energy
- Gas: Natural Gas
- Sewer: City Sewer/Connected
- Water: City Water/Connected
Community & HOA
Community
- Subdivision: Boyers 2nd Add
HOA
- Has HOA: No
Location
- Region: Deephaven
Financial & listing details
- Price per square foot: $348/sqft
- Tax assessed value: $540,200
- Annual tax amount: $6,943
- Date on market: 10/31/2025
- Cumulative days on market: 28 days
- Road surface type: Paved
Estimated market value
$907,100
$862,000 - $952,000
$4,020/mo
Price history
Price history
| Date | Event | Price |
|---|---|---|
| 10/31/2025 | Listed for sale | $925,000+60.9%$348/sqft |
Source: | ||
| 12/3/2024 | Sold | $575,000$216/sqft |
Source: | ||
| 10/14/2024 | Pending sale | $575,000$216/sqft |
Source: | ||
| 10/11/2024 | Listed for sale | $575,000$216/sqft |
Source: | ||
Public tax history
Public tax history
| Year | Property taxes | Tax assessment |
|---|---|---|
| 2025 | $6,943 +4.4% | $540,200 -11.2% |
| 2024 | $6,651 +18% | $608,500 -0.3% |
| 2023 | $5,636 +7.1% | $610,200 +16% |
Find assessor info on the county website
BuyAbility℠ payment
Est. payment
$5,707/mo
Principal & interest
$4512
Property taxes
$871
Home insurance
$324
Climate risks
Neighborhood: 55391
Nearby schools
GreatSchools rating
- 8/10Deephaven Elementary SchoolGrades: K-5Distance: 1.2 mi
- 8/10Minnetonka East Middle SchoolGrades: 6-8Distance: 0.9 mi
- 10/10Minnetonka Senior High SchoolGrades: 9-12Distance: 1.9 mi
- Loading
- Loading
