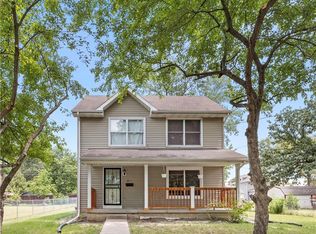Sold for $214,200 on 11/07/24
$214,200
1807 9th St, Des Moines, IA 50314
3beds
1,607sqft
Single Family Residence
Built in 1911
6,926.04 Square Feet Lot
$215,100 Zestimate®
$133/sqft
$1,758 Estimated rent
Home value
$215,100
$202,000 - $230,000
$1,758/mo
Zestimate® history
Loading...
Owner options
Explore your selling options
What's special
ALL NEW WIRING, PLUMBING and FOUNDATION! for your PEACE of mind!! BEAUTIFULLY REMODELED 1.5 story HISTORIC HOME featuring 3 bedrooms, 1.5 bathrooms, and BRAND-NEW APPLIANCES. Enjoy significant savings with a TEN-YEAR TAX ABATEMENT! This charming home boasts GORGEOUS WOOD FLOORS, a SPACIOUS LIVING AREA, and a cozy atmosphere. An EFFICIENT KITCHEN with two-tone colored cabinets meet all your cooking needs and an UNFINISHED BASEMENT offers additional storage or future expansion. This property, situated on a LARGE LOT with a new CONCRETE DRIVEWAY, is perfect for outdoor activities and entertaining. The HUGE OUTDOOR SHED provides plenty of space for landscaping and gardening tools and was originally a one-car detached garage when constructed. Don't miss this incredible opportunity to own a fully remodeled home in a prime, RIVERBEND location. Conveniently located 1.5 miles north of downtown Des Moines (Iowa Events Center, Wells Fargo Arena, Hy-Vee, and the Downtown Farmer's Market) and 1.5 miles from Park Fair Mall (Fareway, Ace Hardware and Walgreens). Schedule your showing today and make 1807 - 9th Street your home, sweet home! Seller offering a Choice Home Warranty!
Zillow last checked: 8 hours ago
Listing updated: November 13, 2024 at 05:51pm
Listed by:
Jesse Kern (319)423-4139,
Keller Williams Legacy Group
Bought with:
Rocio Hermosillo
EXP Realty, LLC
Maria Rocha
EXP Realty, LLC
Source: DMMLS,MLS#: 698279 Originating MLS: Des Moines Area Association of REALTORS
Originating MLS: Des Moines Area Association of REALTORS
Facts & features
Interior
Bedrooms & bathrooms
- Bedrooms: 3
- Bathrooms: 2
- Full bathrooms: 1
- 1/2 bathrooms: 1
Heating
- Forced Air, Gas, Natural Gas
Cooling
- Central Air
Appliances
- Included: Dryer, Dishwasher, Microwave, Refrigerator, Stove, Washer
- Laundry: Main Level
Features
- Separate/Formal Dining Room
- Flooring: Hardwood, Vinyl
- Basement: Unfinished
- Has fireplace: No
Interior area
- Total structure area: 1,607
- Total interior livable area: 1,607 sqft
- Finished area below ground: 0
Property
Features
- Levels: Two
- Stories: 2
- Exterior features: Storage
Lot
- Size: 6,926 sqft
- Dimensions: 54 x 128
- Features: Rectangular Lot
Details
- Additional structures: Storage
- Parcel number: 08005328001000
- Zoning: N5
Construction
Type & style
- Home type: SingleFamily
- Architectural style: Two Story,Traditional
- Property subtype: Single Family Residence
Materials
- Wood Siding
- Foundation: Brick/Mortar
- Roof: Asphalt,Shingle
Condition
- Year built: 1911
Utilities & green energy
- Sewer: Public Sewer
- Water: Public
Community & neighborhood
Community
- Community features: Sidewalks
Location
- Region: Des Moines
Other
Other facts
- Listing terms: Cash,Conventional,FHA,VA Loan
- Road surface type: Concrete
Price history
| Date | Event | Price |
|---|---|---|
| 11/7/2024 | Sold | $214,200-2.6%$133/sqft |
Source: | ||
| 10/3/2024 | Pending sale | $220,000$137/sqft |
Source: | ||
| 10/3/2024 | Listed for sale | $220,000$137/sqft |
Source: | ||
| 10/1/2024 | Pending sale | $220,000$137/sqft |
Source: | ||
| 9/13/2024 | Price change | $220,000-3.3%$137/sqft |
Source: | ||
Public tax history
| Year | Property taxes | Tax assessment |
|---|---|---|
| 2024 | $1,818 +35.5% | $92,400 |
| 2023 | $1,342 +1.1% | $92,400 +33.5% |
| 2022 | $1,328 +9% | $69,200 |
Find assessor info on the county website
Neighborhood: River Bend
Nearby schools
GreatSchools rating
- 5/10Moulton Elementary SchoolGrades: PK-5Distance: 0.2 mi
- 1/10Harding Middle SchoolGrades: 6-8Distance: 1.3 mi
- 2/10North High SchoolGrades: 9-12Distance: 0.6 mi
Schools provided by the listing agent
- District: Des Moines Independent
Source: DMMLS. This data may not be complete. We recommend contacting the local school district to confirm school assignments for this home.

Get pre-qualified for a loan
At Zillow Home Loans, we can pre-qualify you in as little as 5 minutes with no impact to your credit score.An equal housing lender. NMLS #10287.
