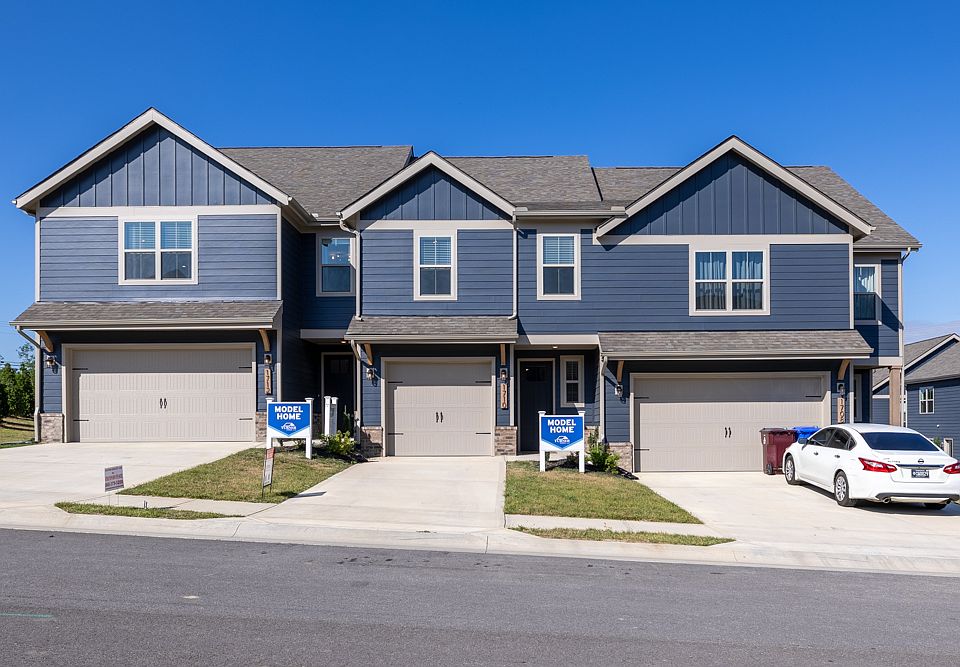This is a MODEL home.
** We are Investor Friendly!
Seller will contribute 1% toward the buyer's closing costs with an acceptable offer and use of our preferred lender.
To view our beautiful properties, simply enter 1806 Jett Rd, Maryville, TN 37804 into your GPS.
Want to tour at your own pace? Schedule a self-guided tour for either (or both!) of our floor plans at your convenience through UTour on our website — or just scan the QR code posted in front of our model homes when you arrive.
Discover the Lily at Bennett Village — Where Style Meets Comfort in Maryville City Schools
Step into the Lily, a beautifully crafted 3-bedroom, 2.5-bath townhome designed with both elegance and everyday living in mind. Located in the highly desirable Maryville City School District, this home offers the perfect mix of location, layout, and luxury.
The main level features a bright and open floor plan that's perfect for entertaining or relaxing at home. The gourmet kitchen is a standout, with stainless steel appliances, custom cabinetry, and a spacious center island that flows seamlessly into the living and dining areas.
Upstairs, you'll find all three bedrooms, including a private primary suite complete with dual vanities and a walk-in shower. Two additional bedrooms, a full bathroom, and a convenient laundry room make the second floor as functional as it is comfortable.
Enjoy your own private outdoor patio, an attached garage, and access to community amenities like a playground and scenic walking path—ideal for relaxing walks or family fun.
Homes in this location and school district don't last long. Schedule your tour today and see why the Lily at Bennett Village is the one you've been waiting for.
Contact Megan with any questions 8653603553
New construction
$312,000
1807 Bennett Village Dr, Maryville, TN 37804
3beds
1,471sqft
Single Family Residence
Built in 2025
435.6 Square Feet Lot
$-- Zestimate®
$212/sqft
$115/mo HOA
What's special
Attached garagePrivate outdoor patioStainless steel appliancesGourmet kitchenSpacious center islandPrivate primary suiteDual vanities
Call: (865) 337-8407
- 58 days
- on Zillow |
- 378 |
- 11 |
Zillow last checked: 7 hours ago
Listing updated: August 03, 2025 at 11:36pm
Listed by:
Megan Jerez 865-360-3553,
Woody Creek Realty, LLC
Source: East Tennessee Realtors,MLS#: 1305049
Travel times
Schedule tour
Select your preferred tour type — either in-person or real-time video tour — then discuss available options with the builder representative you're connected with.
Facts & features
Interior
Bedrooms & bathrooms
- Bedrooms: 3
- Bathrooms: 3
- Full bathrooms: 2
- 1/2 bathrooms: 1
Heating
- Heat Pump, Electric
Cooling
- Central Air, Ceiling Fan(s)
Appliances
- Included: Dishwasher, Disposal, Microwave, Range
Features
- Walk-In Closet(s), Kitchen Island, Pantry
- Flooring: Vinyl
- Basement: Slab
- Has fireplace: No
- Fireplace features: None
Interior area
- Total structure area: 1,471
- Total interior livable area: 1,471 sqft
Property
Parking
- Total spaces: 1
- Parking features: Garage Door Opener, Attached, Main Level
- Attached garage spaces: 1
Features
- Has view: Yes
- View description: Other
Lot
- Size: 435.6 Square Feet
- Features: Irregular Lot
Details
- Parcel number: 00077000
Construction
Type & style
- Home type: SingleFamily
- Architectural style: Traditional
- Property subtype: Single Family Residence
- Attached to another structure: Yes
Materials
- Fiber Cement, Brick, Block, Frame
Condition
- New construction: Yes
- Year built: 2025
Details
- Builder name: Turner Homes
Utilities & green energy
- Sewer: Public Sewer
- Water: Public
Community & HOA
Community
- Features: Sidewalks
- Subdivision: Bennett Village
HOA
- Has HOA: Yes
- Services included: Some Amenities
- HOA fee: $115 monthly
Location
- Region: Maryville
Financial & listing details
- Price per square foot: $212/sqft
- Date on market: 6/17/2025
About the community
PlaygroundTrails
Discover Bennett Village, featuring luxury townhomes in the heart of Maryville. Surrounded by nature, this stunning community features two thoughtful floor plans professionally designed with elevated features and finishes. Amenities include a scenic walking trail and family-friendly playground. Nearby schools, parks, restaurants, and shopping are just minutes from your doorstep.
Source: Turner Homes

