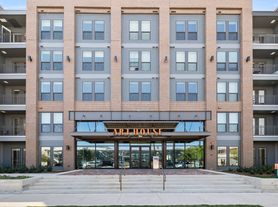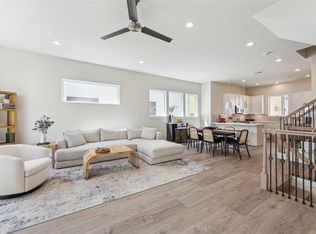A rare 2 story home with first floor living in the vibrant First Ward/Arts district. Minutes from 100s of art studios, several breweries (Holler, Platapus & Tejas), Momentum Rock Gym, Maven and Brock Park in the next block. Plus it's a quick trip to downtown or the sports arenas. Open floor plan with wood floors throughout and modern white walls. Kitchen includes a 36in Fisher & Paykel range, Stainless refrigerator, wine/beverage fridge, a coffee bar, walk-in pantry and an island with space for bar stools. Outdoor space includes a 25 x 12 ft turfed backyard, covered patio and a balcony on the second floor with downtown views. All bedrooms upstairs including a huge primary bedroom with tray ceiling, and a primary bath to die for. Two secondary bedrooms connect to a spacious bathroom at the other end of the hallway. Wide street offers easy parking for guests.
Copyright notice - Data provided by HAR.com 2022 - All information provided should be independently verified.
House for rent
$3,650/mo
1807 Bingham St, Houston, TX 77007
3beds
2,209sqft
Price may not include required fees and charges.
Singlefamily
Available now
Electric, ceiling fan
In unit laundry
2 Attached garage spaces parking
Natural gas
What's special
Modern white wallsOpen floor planStainless refrigeratorCovered patioCoffee barWalk-in pantry
- 3 days |
- -- |
- -- |
Travel times
Looking to buy when your lease ends?
Consider a first-time homebuyer savings account designed to grow your down payment with up to a 6% match & a competitive APY.
Facts & features
Interior
Bedrooms & bathrooms
- Bedrooms: 3
- Bathrooms: 3
- Full bathrooms: 2
- 1/2 bathrooms: 1
Rooms
- Room types: Family Room
Heating
- Natural Gas
Cooling
- Electric, Ceiling Fan
Appliances
- Included: Dishwasher, Disposal, Dryer, Microwave, Oven, Range, Refrigerator, Stove, Washer
- Laundry: In Unit
Features
- All Bedrooms Up, Ceiling Fan(s), Dry Bar, Formal Entry/Foyer, Primary Bed - 2nd Floor, Storage, Walk-In Closet(s)
- Flooring: Tile
Interior area
- Total interior livable area: 2,209 sqft
Property
Parking
- Total spaces: 2
- Parking features: Attached, Driveway, Covered
- Has attached garage: Yes
- Details: Contact manager
Features
- Stories: 2
- Exterior features: 1 Living Area, All Bedrooms Up, Attached, Back Yard, Balcony, Driveway, Dry Bar, Entry, Formal Entry/Foyer, Full Size, Garage Door Opener, Heating: Gas, Insulated/Low-E windows, Living Area - 1st Floor, Living/Dining Combo, Lot Features: Back Yard, Subdivided, Patio/Deck, Primary Bed - 2nd Floor, Storage, Subdivided, Trash Pick Up, Utility Room, View Type: South, Walk-In Closet(s), Water Heater, Window Coverings
Details
- Parcel number: 1408970010002
Construction
Type & style
- Home type: SingleFamily
- Property subtype: SingleFamily
Condition
- Year built: 2019
Community & HOA
Location
- Region: Houston
Financial & listing details
- Lease term: 12 Months
Price history
| Date | Event | Price |
|---|---|---|
| 11/17/2025 | Listed for rent | $3,650$2/sqft |
Source: | ||

