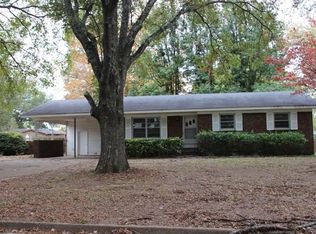Sold for $130,000
Street View
$130,000
1807 Corrine Ave SW, Decatur, AL 35601
3beds
1,388sqft
SingleFamily
Built in 1961
1.13 Acres Lot
$129,100 Zestimate®
$94/sqft
$1,475 Estimated rent
Home value
$129,100
$106,000 - $158,000
$1,475/mo
Zestimate® history
Loading...
Owner options
Explore your selling options
What's special
Ranch style home on level lot with mature shade trees is just minutes from shopping and restaurants. Traditional floor plan with 3 bedrooms / 2 baths with a fantastic privacy fenced backyard and nice patio/deck area to enjoy with your family and friends. Nice size family room with ceiling fan! Spacious kitchen area features laminate flooring, smooth top stove, serving bar and plenty of cabinet space! Enjoy delicious meals in the casual dining area with French Doors that lead out to the patio for overflow entertaining. 3rd BR currently used as an office! Convenient one car garage too with direct entry into the kitchen for easy of your groceries
Facts & features
Interior
Bedrooms & bathrooms
- Bedrooms: 3
- Bathrooms: 2
- Full bathrooms: 2
Heating
- Forced air
Features
- Flooring: Carpet, Hardwood, Linoleum / Vinyl
Interior area
- Total interior livable area: 1,388 sqft
Property
Features
- Exterior features: Wood, Brick
Lot
- Size: 1.13 Acres
Details
- Parcel number: 0309303001061000
Construction
Type & style
- Home type: SingleFamily
Materials
- Wood
- Foundation: Other
- Roof: Metal
Condition
- Year built: 1961
Community & neighborhood
Location
- Region: Decatur
Other
Other facts
- fireplaces: 0
- living_rooms: 1
- heating_desc: CENTRAL
- garage: 1
- central_air_desc: Central
- style_desc: Rancher
- living_room_desc: 13x18
- design_desc: full brick
- grade_school: West Decatur
- exterior_features_desc: Treed lot, patio, deck
- interior_features_desc: Laminate, carpe
Price history
| Date | Event | Price |
|---|---|---|
| 10/15/2025 | Sold | $130,000+52.9%$94/sqft |
Source: Public Record Report a problem | ||
| 6/29/2018 | Sold | $85,000+10.4%$61/sqft |
Source: | ||
| 9/30/2014 | Sold | $77,000+3750%$55/sqft |
Source: | ||
| 4/16/2008 | Sold | $2,000$1/sqft |
Source: Public Record Report a problem | ||
Public tax history
| Year | Property taxes | Tax assessment |
|---|---|---|
| 2024 | $466 | $11,340 |
| 2023 | $466 | $11,340 |
| 2022 | $466 +19.8% | $11,340 +17.6% |
Find assessor info on the county website
Neighborhood: 35601
Nearby schools
GreatSchools rating
- 2/10West Decatur Elementary SchoolGrades: PK-5Distance: 1.3 mi
- 6/10Cedar Ridge Middle SchoolGrades: 6-8Distance: 2.1 mi
- 7/10Austin High SchoolGrades: 10-12Distance: 3.5 mi
Schools provided by the listing agent
- Elementary: West Decatur
- Middle: Brookhaven
- High: Austin
Source: The MLS. This data may not be complete. We recommend contacting the local school district to confirm school assignments for this home.
Get pre-qualified for a loan
At Zillow Home Loans, we can pre-qualify you in as little as 5 minutes with no impact to your credit score.An equal housing lender. NMLS #10287.
Sell for more on Zillow
Get a Zillow Showcase℠ listing at no additional cost and you could sell for .
$129,100
2% more+$2,582
With Zillow Showcase(estimated)$131,682
