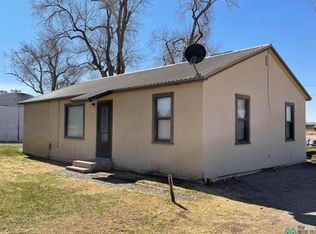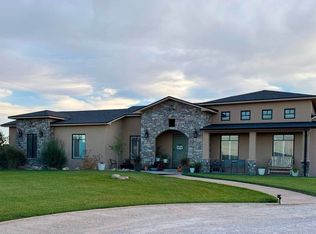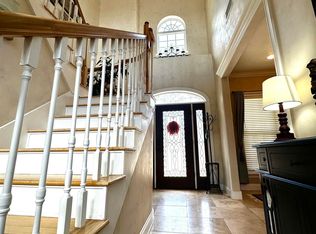Discover this exceptional property offering a versatile blend of commercial, residential, and agricultural features. Nestled behind a vast orchard, this property features dedicated office space, ideal for running a business or managing operations on-site. Whether you're looking to establish a livestock operation, run a business, or enjoy a spacious rural lifestyle, this property provides a rare opportunity with its diverse amenities, flexible layout and a grand total of 48.83 acres! The primary residence offers 3950sf of living area with an additional 1284sf of office spaces and 3/4 bath all under the same roof. This home has endless storage among 4 spacious bedrooms 3 large baths and a workout room. Multiple living areas and formal dining complete this home. The cooks kitchen features granite countertops and expansive breakfast bar along with additional informal dining. A beautiful patio to watch New Mexico sunsets will give you the feeling of a whole other world. The property includes hay barns, 6000sf shop, 2nd shop with scales and chutes, pens and covered feeders. Additional residences provide ample living space for family, staff or added income, while the expansive acreage offers room for expansion, outdoor activities, or further development. This property has endless possibilities. Call your local Realtor for your exclusive showing today.
For sale
Price cut: $275K (11/24)
$1,200,000
1807 Don Lewis Dr, Artesia, NM 88210
4beds
5,234sqft
Est.:
SingleFamily
Built in 1998
48.83 Acres Lot
$-- Zestimate®
$229/sqft
$-- HOA
What's special
Hay barnsDedicated office spaceEndless storageExpansive breakfast barWorkout roomExpansive acreageGranite countertops
- 167 days |
- 246 |
- 4 |
Zillow last checked: 8 hours ago
Listing updated: November 06, 2025 at 06:38pm
Listed by:
Roxann Bain 575-308-1764,
Century 21 Black Gold 575-736-0021
Source: New Mexico MLS,MLS#: 20253653
Tour with a local agent
Facts & features
Interior
Bedrooms & bathrooms
- Bedrooms: 4
- Bathrooms: 4
- Full bathrooms: 4
Primary bathroom
- Features: Double Sinks, Dressing Area, Separate Shower
Heating
- Forced Air
Cooling
- Electric, Central Air, Refrigerated
Appliances
- Included: Cooktop, Dishwasher, Dryer, Disposal, Microwave, Built-In Range, Refrigerator, Washer, Ice Maker, Water Softener
Features
- Ceiling Fan(s), Pantry, Walk-In Closet(s)
- Flooring: Carpet, Tile
- Windows: Blinds, Skylight(s)
- Number of fireplaces: 1
- Fireplace features: Family Room, Masonry, Wood Burning
Interior area
- Total structure area: 5,234
- Total interior livable area: 5,234 sqft
Property
Parking
- Total spaces: 2
- Parking features: Attached, Garage Door Opener
- Attached garage spaces: 2
Features
- Levels: One
- Stories: 1
- Patio & porch: Patio Covered
- Fencing: Back Yard,Other,Fenced
Lot
- Size: 48.83 Acres
- Features: Irregular Lot, Sprinklers In Rear, Sprinklers In Front, Sidewalk
Details
- Additional structures: Barn(s), Corral(s), Guest House, Shed(s), Workshop
- Parcel number: 4151100231222 & 4151100204322
- Horses can be raised: Yes
Construction
Type & style
- Home type: SingleFamily
- Architectural style: Ranch
Materials
- Brick
- Foundation: Slab
- Roof: Metal,Pitched
Condition
- New construction: No
- Year built: 1998
Utilities & green energy
- Sewer: Septic Tank
- Water: Public, Private, Domestic Well
- Utilities for property: Electricity Connected, Natural Gas Connected
Community & HOA
Community
- Features: Sidewalks
HOA
- Has HOA: No
Location
- Region: Artesia
Financial & listing details
- Price per square foot: $229/sqft
- Tax assessed value: $380,882
- Annual tax amount: $4,751
- Date on market: 6/26/2025
- Electric utility on property: Yes
Estimated market value
Not available
Estimated sales range
Not available
Not available
Price history
Price history
| Date | Event | Price |
|---|---|---|
| 11/24/2025 | Price change | $925,000-22.9%$177/sqft |
Source: | ||
| 11/7/2025 | Price change | $1,200,000+20.6%$229/sqft |
Source: | ||
| 8/1/2025 | Price change | $995,000-23.5%$190/sqft |
Source: | ||
| 6/26/2025 | Listed for sale | $1,300,000$248/sqft |
Source: | ||
Public tax history
Public tax history
| Year | Property taxes | Tax assessment |
|---|---|---|
| 2020 | $2,862 +3.9% | $126,961 +2.9% |
| 2019 | $2,756 -0.9% | $123,424 +2.9% |
| 2018 | $2,782 | $119,990 +2.9% |
Find assessor info on the county website
BuyAbility℠ payment
Est. payment
$6,825/mo
Principal & interest
$5905
Property taxes
$500
Home insurance
$420
Climate risks
Neighborhood: 88210
Nearby schools
GreatSchools rating
- 5/10Yeso Elementary SchoolGrades: 1-5Distance: 0.8 mi
- 8/10Artesia Zia Intermediate SchoolGrades: 6-7Distance: 1.2 mi
- 7/10Artesia High SchoolGrades: 10-12Distance: 1.5 mi
- Loading
- Loading


