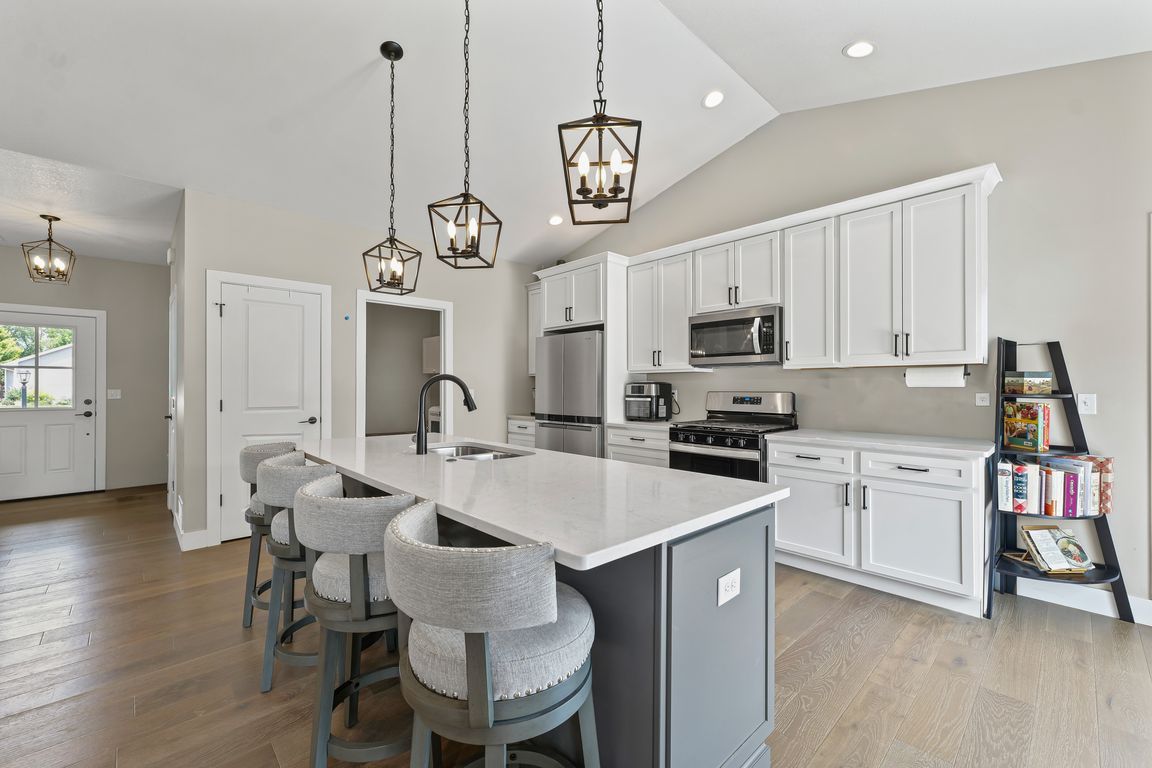
ActivePrice cut: $2K (10/6)
$350,000
3beds
1,763sqft
1807 E Fairfield Cir, Urbana, IL 61802
3beds
1,763sqft
Single family residence
Built in 2023
0.29 Acres
3 Attached garage spaces
$199 price/sqft
What's special
Private primary suiteCorner lotOpen concept living spaceSplit floor planNatural lightVaulted ceilingsQuartz countertops
Solar Panels are now fully paid off!! Built in 2023, this nearly new construction 3 Bed / 2 Bath Ranch style home sits on a large corner lot in Urbana's Landis Farm Subdivision. The striking exterior features sleek black framed windows, a bold black roof, and bright white vinyl siding. Luxury ...
- 146 days |
- 1,210 |
- 61 |
Likely to sell faster than
Source: MRED as distributed by MLS GRID,MLS#: 12407566
Travel times
Living Room
Kitchen
Primary Bedroom
Zillow last checked: 8 hours ago
Listing updated: October 29, 2025 at 08:09am
Listing courtesy of:
Nate Evans (217)239-7113,
eXp Realty-Mahomet,
Amy Pellum 217-714-6859,
eXp Realty-Mahomet
Source: MRED as distributed by MLS GRID,MLS#: 12407566
Facts & features
Interior
Bedrooms & bathrooms
- Bedrooms: 3
- Bathrooms: 2
- Full bathrooms: 2
Rooms
- Room types: Foyer, Walk In Closet
Primary bedroom
- Features: Flooring (Carpet), Bathroom (Full, Double Sink, Shower Only)
- Level: Main
- Area: 210 Square Feet
- Dimensions: 14X15
Bedroom 2
- Features: Flooring (Carpet)
- Level: Main
- Area: 169 Square Feet
- Dimensions: 13X13
Bedroom 3
- Features: Flooring (Carpet)
- Level: Main
- Area: 130 Square Feet
- Dimensions: 13X10
Dining room
- Features: Flooring (Vinyl)
- Level: Main
- Area: 143 Square Feet
- Dimensions: 13X11
Foyer
- Level: Main
- Area: 80 Square Feet
- Dimensions: 8X10
Kitchen
- Features: Kitchen (Eating Area-Breakfast Bar, Eating Area-Table Space, Island, Pantry, SolidSurfaceCounter), Flooring (Vinyl)
- Level: Main
- Area: 228 Square Feet
- Dimensions: 12X19
Laundry
- Level: Main
- Area: 80 Square Feet
- Dimensions: 8X10
Living room
- Features: Flooring (Vinyl)
- Level: Main
- Area: 323 Square Feet
- Dimensions: 17X19
Walk in closet
- Level: Main
- Area: 80 Square Feet
- Dimensions: 8X10
Heating
- Natural Gas, Forced Air
Cooling
- Central Air
Appliances
- Included: Range, Microwave, Dishwasher, Refrigerator, Disposal
- Laundry: Main Level
Features
- Cathedral Ceiling(s), 1st Floor Bedroom, 1st Floor Full Bath, Walk-In Closet(s), Open Floorplan, Separate Dining Room, Pantry
- Flooring: Hardwood
- Basement: None
- Attic: Unfinished
- Number of fireplaces: 1
- Fireplace features: Gas Log, Living Room
Interior area
- Total structure area: 1,763
- Total interior livable area: 1,763 sqft
- Finished area below ground: 0
Video & virtual tour
Property
Parking
- Total spaces: 3
- Parking features: Concrete, Garage Door Opener, On Site, Garage Owned, Attached, Garage
- Attached garage spaces: 3
- Has uncovered spaces: Yes
Accessibility
- Accessibility features: No Disability Access
Features
- Stories: 1
- Patio & porch: Patio
Lot
- Size: 0.29 Acres
- Dimensions: 106 X 112 X 141 X 104
- Features: Corner Lot
Details
- Additional structures: None
- Parcel number: 912104229020
- Special conditions: None
- Other equipment: Ceiling Fan(s)
Construction
Type & style
- Home type: SingleFamily
- Architectural style: Ranch
- Property subtype: Single Family Residence
Materials
- Vinyl Siding
- Foundation: Concrete Perimeter
- Roof: Asphalt
Condition
- New construction: No
- Year built: 2023
Utilities & green energy
- Electric: 200+ Amp Service
- Sewer: Public Sewer
- Water: Public
Community & HOA
Community
- Features: Sidewalks
HOA
- Services included: None
Location
- Region: Urbana
Financial & listing details
- Price per square foot: $199/sqft
- Tax assessed value: $379,740
- Annual tax amount: $11,355
- Date on market: 7/3/2025
- Ownership: Fee Simple