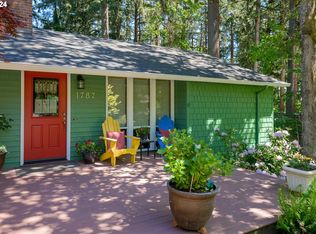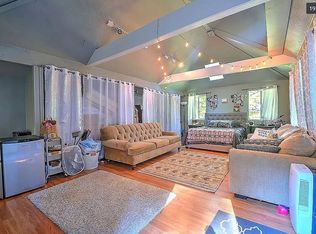Sold
$715,000
1807 Fircrest Dr, Eugene, OR 97403
4beds
2,751sqft
Residential, Single Family Residence
Built in 1968
10,454.4 Square Feet Lot
$715,200 Zestimate®
$260/sqft
$3,888 Estimated rent
Home value
$715,200
$651,000 - $787,000
$3,888/mo
Zestimate® history
Loading...
Owner options
Explore your selling options
What's special
Unique home located near Hendricks Park with a peaceful setting. The home features main-level living, with a primary suite on the same level and a lower-level area that can serve as a separate living space. The interior has been updated with new paint and luxury vinyl plank (LVP) flooring throughout. Living room feels like a tree house, with floor-to-ceiling windows and a wood burning fireplace, and there is access to the deck via a slider from the dining room.The kitchen is spacious and updated, boasting custom mahogany cabinets, an island, and a buffet area. Additionally, the home includes an indoor laundry area off the 2 car garage and a fenced yard with front irrigation. Its location is convenient, being close to the University of Oregon, shopping, and freeway access.
Zillow last checked: 8 hours ago
Listing updated: October 01, 2025 at 03:52am
Listed by:
Katie Wilson 541-556-6239,
Windermere RE Lane County
Bought with:
Joe Robb, 201226936
Knipe Realty ERA Powered
Source: RMLS (OR),MLS#: 542246944
Facts & features
Interior
Bedrooms & bathrooms
- Bedrooms: 4
- Bathrooms: 3
- Full bathrooms: 2
- Partial bathrooms: 1
- Main level bathrooms: 2
Primary bedroom
- Features: Hardwood Floors, Suite
- Level: Main
- Area: 286
- Dimensions: 22 x 13
Bedroom 2
- Features: Hardwood Floors
- Level: Main
- Area: 130
- Dimensions: 13 x 10
Bedroom 3
- Level: Lower
- Area: 156
- Dimensions: 13 x 12
Bedroom 4
- Features: Wallto Wall Carpet
- Level: Lower
Dining room
- Features: Hardwood Floors, Sliding Doors
- Level: Main
- Area: 180
- Dimensions: 15 x 12
Family room
- Features: Bookcases
- Level: Lower
Kitchen
- Features: Dishwasher, Hardwood Floors, Granite
- Level: Main
- Area: 234
- Width: 13
Living room
- Features: Hardwood Floors
- Level: Main
- Area: 143
- Dimensions: 13 x 11
Heating
- Heat Pump
Cooling
- Central Air
Appliances
- Included: Cooktop, Disposal, Free-Standing Range, Free-Standing Refrigerator, Stainless Steel Appliance(s), Dishwasher, Electric Water Heater
- Laundry: Laundry Room
Features
- Bookcases, Granite, Suite
- Flooring: Hardwood, Wall to Wall Carpet
- Doors: Sliding Doors
- Windows: Vinyl Frames
- Basement: Crawl Space,Daylight
- Number of fireplaces: 1
- Fireplace features: Wood Burning
Interior area
- Total structure area: 2,751
- Total interior livable area: 2,751 sqft
Property
Parking
- Total spaces: 2
- Parking features: Driveway, Attached
- Attached garage spaces: 2
- Has uncovered spaces: Yes
Features
- Levels: Two
- Stories: 2
- Patio & porch: Deck, Porch
- Fencing: Fenced
- Has view: Yes
- View description: Trees/Woods
Lot
- Size: 10,454 sqft
- Features: Sloped, Trees, SqFt 10000 to 14999
Details
- Parcel number: 0584407
- Zoning: R-1
Construction
Type & style
- Home type: SingleFamily
- Property subtype: Residential, Single Family Residence
Materials
- Cedar
- Foundation: Concrete Perimeter
- Roof: Composition,Membrane
Condition
- Approximately
- New construction: No
- Year built: 1968
Utilities & green energy
- Sewer: Public Sewer
- Water: Public
Community & neighborhood
Location
- Region: Eugene
Other
Other facts
- Listing terms: Cash,Conventional,FHA
- Road surface type: Paved
Price history
| Date | Event | Price |
|---|---|---|
| 9/30/2025 | Sold | $715,000-3.4%$260/sqft |
Source: | ||
| 8/31/2025 | Pending sale | $740,000$269/sqft |
Source: | ||
| 7/15/2025 | Price change | $740,000-0.7%$269/sqft |
Source: | ||
| 7/1/2025 | Price change | $745,000-0.7%$271/sqft |
Source: | ||
| 5/5/2025 | Listed for sale | $750,000+11.1%$273/sqft |
Source: | ||
Public tax history
| Year | Property taxes | Tax assessment |
|---|---|---|
| 2024 | $7,415 +2.6% | $374,159 +3% |
| 2023 | $7,226 +4% | $363,262 +3% |
| 2022 | $6,947 +6.5% | $352,682 +3% |
Find assessor info on the county website
Neighborhood: Laurel Hill Valley
Nearby schools
GreatSchools rating
- 8/10Edison Elementary SchoolGrades: K-5Distance: 0.9 mi
- 6/10Roosevelt Middle SchoolGrades: 6-8Distance: 1.6 mi
- 8/10South Eugene High SchoolGrades: 9-12Distance: 1.5 mi
Schools provided by the listing agent
- Elementary: Edison
- Middle: Roosevelt
- High: South Eugene
Source: RMLS (OR). This data may not be complete. We recommend contacting the local school district to confirm school assignments for this home.

Get pre-qualified for a loan
At Zillow Home Loans, we can pre-qualify you in as little as 5 minutes with no impact to your credit score.An equal housing lender. NMLS #10287.
Sell for more on Zillow
Get a free Zillow Showcase℠ listing and you could sell for .
$715,200
2% more+ $14,304
With Zillow Showcase(estimated)
$729,504
