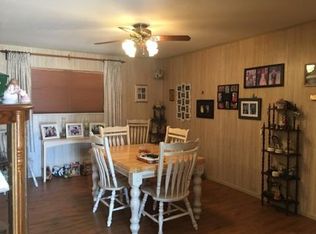Sold on 02/16/23
Price Unknown
1807 Jefferson St, Plainview, TX 79072
3beds
1,740sqft
Single Family Residence
Built in ----
-- sqft lot
$200,700 Zestimate®
$--/sqft
$1,705 Estimated rent
Home value
$200,700
$189,000 - $213,000
$1,705/mo
Zestimate® history
Loading...
Owner options
Explore your selling options
What's special
This well-maintained brick 3 bed, 1-3/4 bath home is located in a very desirable neighborhood just a couple of blocks from a popular city park with a walking trail and aquatic center! This home has two living areas, and features a spacious living room with a wood-burning fireplace, attractive vinyl plank floors and plantation shutters. The open floor plan flows from the living room into the spacious kitchen and dining areas with matching vinyl plank floor covering, and a kitchen boasting granite counter tops, a breakfast bar and pristine appliances! A finished basement could be a 4th bedroom, PLuS the spacious second living area has lots of possibilities. And, in the back yard there's cute brick building that could be a mother-in-law quarters, or a game room for the kids!
Zillow last checked: 8 hours ago
Listing updated: August 22, 2024 at 07:30pm
Listed by:
Debbi Wilkins 806-292-0263,
Roberts & Wilkins, REALTORS
Bought with:
Non-Member plv
Non-Member
Source: Plainview AOR,MLS#: 22-314
Facts & features
Interior
Bedrooms & bathrooms
- Bedrooms: 3
- Bathrooms: 2
- Full bathrooms: 2
Primary bedroom
- Description: Private bath, carpet
- Area: 152.5 Square Feet
- Dimensions: 12.50 x 12.20
Bedroom 2
- Description: Carpet, fan, blinds
- Area: 118.88 Square Feet
- Dimensions: 11.11 x 10.70
Bedroom 3
- Area: 136.65 Square Feet
- Dimensions: 12.30 x 11.11
Basement
- Description: Carpet, closet, could be 4th bedroom!
- Area: 22.29 Square Feet
- Dimensions: 13.11 x 1.70
Family room
- Description: Great space for extra living area!
- Area: 295.75 Square Feet
- Dimensions: 25.00 x 11.83
Kitchen
- Description: Great Kitchen/dining combination!
- Area: 129.58 Square Feet
- Dimensions: 12.11 x 10.70
Living room
- Description: Fireplace, vinyl plank floor, plantation shutters!
- Area: 327.35 Square Feet
- Dimensions: 14.11 x 23.20
Heating
- Has Heating (Unspecified Type)
Cooling
- Has cooling: Yes
Features
- Ceiling Fan(s)
- Windows: Storm Window(s)
- Has basement: No
- Has fireplace: Yes
- Fireplace features: Living Room
Interior area
- Total structure area: 1,740
- Total interior livable area: 1,740 sqft
- Finished area below ground: 140
Property
Parking
- Parking features: Garage - Attached
- Has attached garage: Yes
Details
- Additional structures: Storage
- Parcel number: 19643
Construction
Type & style
- Home type: SingleFamily
- Property subtype: Single Family Residence
Materials
- Brick Veneer
- Roof: Composition
Community & neighborhood
Location
- Region: Plainview
Other
Other facts
- Listing terms: Conventional,FHA
Price history
| Date | Event | Price |
|---|---|---|
| 2/16/2023 | Sold | -- |
Source: | ||
| 12/14/2022 | Listed for sale | $178,500-1.9%$103/sqft |
Source: | ||
| 12/1/2022 | Listing removed | -- |
Source: | ||
| 10/27/2022 | Price change | $182,000-4.2%$105/sqft |
Source: | ||
| 8/24/2022 | Price change | $189,900-6.9%$109/sqft |
Source: | ||
Public tax history
| Year | Property taxes | Tax assessment |
|---|---|---|
| 2024 | $4,811 +197.9% | $172,313 +14.8% |
| 2023 | $1,615 -21.5% | $150,066 +10% |
| 2022 | $2,056 +2.9% | $136,424 +10% |
Find assessor info on the county website
Neighborhood: 79072
Nearby schools
GreatSchools rating
- 3/10PLAINVIEW INTGrades: 5-6Distance: 1.7 mi
- NAEstacado MiddleGrades: 6-8Distance: 0.7 mi
- 4/10Plainview High SchoolGrades: 9-12Distance: 1.1 mi
