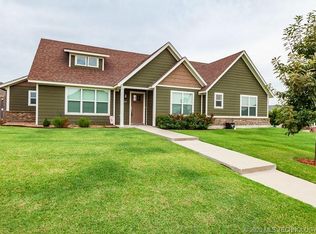You will want to see this gorgeous home in mint condition with very little wear. This home has it all including an open floor plan that extends to include the kitchen. The mother-in-law plan has a large master suite with recessed ceiling, jetted tub, large tiled shower, double sinks, granite countertops, and two walk-in closets. The kitchen is beautiful as well as very functional with a built-in refrigerator, microwave and dishwasher, granite with a food bar that easily sits 4, large pantry, and lots of cabinets. The spacious living area has a recessed ceiling and the entertainment center stays [TV excluded]. The home has ample storage with large walk-in closets with built -ins, a coat closet, large hall closet with shelving, and some attic storage as well. The back yard is big with a nice covered patio, and privacy fencing. Both front and back yards have a zoned sprinkler system. The home has a security system, equipment is owned but the service is leased. This is the perfect home in a great neighborhood.
This property is off market, which means it's not currently listed for sale or rent on Zillow. This may be different from what's available on other websites or public sources.

