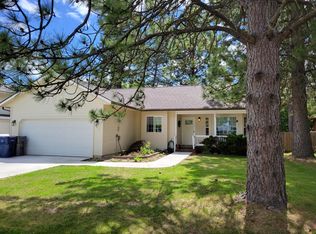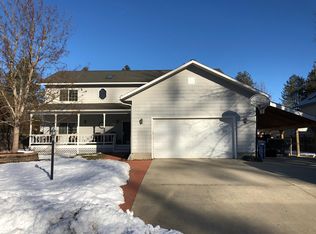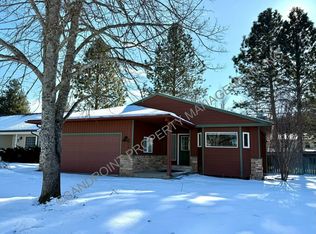Sold on 07/22/24
Price Unknown
1807 Megan Ln, Sandpoint, ID 83864
3beds
3baths
1,710sqft
Single Family Residence
Built in 1993
9,583.2 Square Feet Lot
$585,100 Zestimate®
$--/sqft
$2,311 Estimated rent
Home value
$585,100
$521,000 - $655,000
$2,311/mo
Zestimate® history
Loading...
Owner options
Explore your selling options
What's special
Mountain Meadows subdivision! This lovely home is located right where you want to be. The bicycle/walking path to Dover or downtown is just steps away. The stores, lake, schools, spot bus stops, library......everything is very near including the parks. 1710 sq ft home with 3 bdrms & 2 1/2 baths. Open floor plan with a formal living room and a family lounge by the fire. Enjoy your secluded backyard with lovely high shrubs all around. Covered cement patio with skylights. Fenced backyard perfect for your pets. 2 car attached garage & addl parking outside. Vaulted ceiling, gorgeous hardwood flooring, arched windows, & hardwood cabinets are just some of the beautiful touches. The back deck is wired for a hot tub and the central air is recently added. Enjoy interacting with your neighbors from your front deck or relaxing in your private back yard. Sandpoint is the ideal resort location for summers on Lake Pend Oreille and winters on the Schweitzer's slopes 30 minutes away.
Zillow last checked: 8 hours ago
Listing updated: July 23, 2024 at 07:52am
Listed by:
Amy Delducco 208-946-9979,
TOMLINSON SOTHEBY`S INTL. REAL
Source: SELMLS,MLS#: 20240861
Facts & features
Interior
Bedrooms & bathrooms
- Bedrooms: 3
- Bathrooms: 3
- Main level bathrooms: 1
Primary bedroom
- Description: En Suite, Walk In Closet, Step In Shower
- Level: Second
Bedroom 2
- Description: Arched Window, Vaulted Ceiling
- Level: Second
Bedroom 3
- Description: Arched Window, Vaulted Ceiling
- Level: Second
Bathroom 1
- Description: Main Bath With Tub & Shower Off Hallway
- Level: Second
Bathroom 2
- Description: Half Bath Off Family Room
- Level: Main
Dining room
- Description: Natural light, open concept, spacious
- Level: Main
Family room
- Description: Fireplace, open concept, sliding doors to yard
- Level: Main
Kitchen
- Description: open, Solid wood cabinets, Vaulted ceiling
- Level: Main
Living room
- Description: Vaulted ceiling, open concept, natural light
- Level: Main
Heating
- Electric, Forced Air, Natural Gas, Heat Pump, Furnace
Cooling
- Central Air, Air Conditioning
Appliances
- Included: Dishwasher, Disposal, Microwave
- Laundry: Laundry Room, Main Level, Off Garage Door
Features
- Walk-In Closet(s), High Speed Internet, Vaulted Ceiling(s)
- Flooring: Wood
- Windows: Vinyl
- Has fireplace: Yes
- Fireplace features: Gas, Stove
Interior area
- Total structure area: 1,710
- Total interior livable area: 1,710 sqft
- Finished area above ground: 1,710
- Finished area below ground: 0
Property
Parking
- Total spaces: 2
- Parking features: 2 Car Attached, Electricity, RV Access/Parking, Off Street, 3+ Assigned
- Attached garage spaces: 2
Features
- Patio & porch: Covered Patio, Deck, Patio
Lot
- Size: 9,583 sqft
- Features: In Town, Level
Details
- Parcel number: RPS080500306D0A
- Zoning description: Residential
Construction
Type & style
- Home type: SingleFamily
- Property subtype: Single Family Residence
Materials
- Frame, T1-11
- Foundation: Concrete Perimeter
- Roof: Composition
Condition
- Resale
- New construction: No
- Year built: 1993
Utilities & green energy
- Sewer: Public Sewer
- Water: Public
- Utilities for property: Electricity Connected, Natural Gas Connected, Phone Connected, Garbage Available
Community & neighborhood
Location
- Region: Sandpoint
- Subdivision: Mountain Meadows
Other
Other facts
- Ownership: Fee Simple
Price history
| Date | Event | Price |
|---|---|---|
| 7/22/2024 | Sold | -- |
Source: | ||
| 6/14/2024 | Pending sale | $599,000$350/sqft |
Source: | ||
| 5/1/2024 | Listed for sale | $599,000$350/sqft |
Source: | ||
| 4/27/2024 | Pending sale | $599,000$350/sqft |
Source: | ||
| 4/22/2024 | Listed for sale | $599,000-13.8%$350/sqft |
Source: | ||
Public tax history
| Year | Property taxes | Tax assessment |
|---|---|---|
| 2024 | $1,887 -16% | $441,101 -16.5% |
| 2023 | $2,245 -13.8% | $528,556 +12.5% |
| 2022 | $2,606 +19.6% | $469,652 +48.8% |
Find assessor info on the county website
Neighborhood: 83864
Nearby schools
GreatSchools rating
- 8/10Washington Elementary SchoolGrades: PK-6Distance: 0.7 mi
- 7/10Sandpoint Middle SchoolGrades: 7-8Distance: 0.2 mi
- 5/10Sandpoint High SchoolGrades: 7-12Distance: 0.2 mi
Schools provided by the listing agent
- Elementary: Farmin/Stidwell
- Middle: Sandpoint
- High: Sandpoint
Source: SELMLS. This data may not be complete. We recommend contacting the local school district to confirm school assignments for this home.
Sell for more on Zillow
Get a free Zillow Showcase℠ listing and you could sell for .
$585,100
2% more+ $11,702
With Zillow Showcase(estimated)
$596,802

