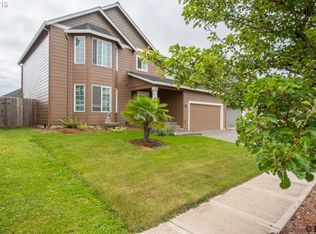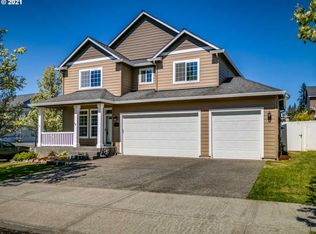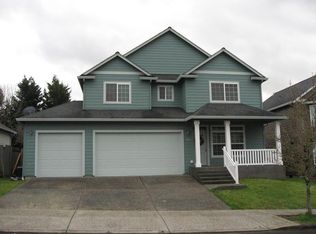Sold
$525,000
1807 N 8th Way, Ridgefield, WA 98642
4beds
2,524sqft
Residential, Single Family Residence
Built in 2005
6,098.4 Square Feet Lot
$522,400 Zestimate®
$208/sqft
$3,203 Estimated rent
Home value
$522,400
$491,000 - $554,000
$3,203/mo
Zestimate® history
Loading...
Owner options
Explore your selling options
What's special
Located in a highly sought-after, well-established Ridgefield neighborhood with no HOA, this 2,524 sq ft home offers the space, layout, and location you’ve been looking for. With 4 beds, 2.5 baths, formal living room, dining area, and separate family room, there’s plenty of room to live, grow, and entertain. New roof placed 7/2025. The 3-bay garage is a standout feature, providing exceptional storage and functionality for hobbies, vehicles, or a workshop. Step outside and enjoy the covered back patio, perfect for year-round BBQs or relaxing. The raised flower beds are a great space for gardening, while the backyard shed offers even more storage for tools or outdoor items. The home has been well-lived in and offers a fantastic opportunity for the next owner to add their personal touch. With just a bit of updating, it has the potential to truly shine. Enjoy being just minutes from downtown Ridgefield, easy access to I-5, shopping, dining, and all the everyday conveniences. Schedule a showing today!
Zillow last checked: 8 hours ago
Listing updated: August 05, 2025 at 07:19am
Listed by:
Kristie Manny 360-265-8176,
MORE Realty, Inc
Bought with:
Lauren Matthews, 21005347
Premiere Property Group, LLC
Source: RMLS (OR),MLS#: 147673179
Facts & features
Interior
Bedrooms & bathrooms
- Bedrooms: 4
- Bathrooms: 3
- Full bathrooms: 2
- Partial bathrooms: 1
- Main level bathrooms: 1
Primary bedroom
- Features: Bathroom, Double Sinks, Shower, Walkin Closet, Wallto Wall Carpet
- Level: Upper
Bedroom 2
- Features: Walkin Closet, Wallto Wall Carpet
- Level: Upper
Bedroom 3
- Features: Walkin Closet, Wallto Wall Carpet
- Level: Upper
Bedroom 4
- Features: Closet, Wallto Wall Carpet
- Level: Upper
Dining room
- Features: Bay Window, Hardwood Floors
- Level: Main
Family room
- Features: Eat Bar, Exterior Entry, Wallto Wall Carpet
- Level: Main
Kitchen
- Features: Dishwasher, Eat Bar, Hardwood Floors, Microwave, Pantry, Free Standing Range, Free Standing Refrigerator, Sink
- Level: Main
Living room
- Features: Exterior Entry, Fireplace, Hardwood Floors
- Level: Main
Heating
- Forced Air, Fireplace(s)
Cooling
- Central Air
Appliances
- Included: Dishwasher, Free-Standing Range, Free-Standing Refrigerator, Microwave, Washer/Dryer, Gas Water Heater
- Laundry: Laundry Room
Features
- High Ceilings, Closet, Bathtub With Shower, Sink, Walk-In Closet(s), Eat Bar, Pantry, Bathroom, Double Vanity, Shower
- Flooring: Hardwood, Wall to Wall Carpet
- Windows: Vinyl Frames, Bay Window(s)
- Basement: Crawl Space
- Number of fireplaces: 1
- Fireplace features: Gas
Interior area
- Total structure area: 2,524
- Total interior livable area: 2,524 sqft
Property
Parking
- Total spaces: 3
- Parking features: Driveway, On Street, Garage Door Opener, Attached
- Attached garage spaces: 3
- Has uncovered spaces: Yes
Features
- Levels: Two
- Stories: 2
- Patio & porch: Covered Patio, Patio, Porch
- Exterior features: Garden, Raised Beds, Yard, Exterior Entry
- Fencing: Fenced
Lot
- Size: 6,098 sqft
- Features: Corner Lot, Gentle Sloping, Level, Seasonal, SqFt 5000 to 6999
Details
- Additional structures: ToolShed
- Parcel number: 213513162
Construction
Type & style
- Home type: SingleFamily
- Architectural style: Craftsman
- Property subtype: Residential, Single Family Residence
Materials
- Cement Siding
- Foundation: Concrete Perimeter
- Roof: Composition
Condition
- Resale
- New construction: No
- Year built: 2005
Utilities & green energy
- Gas: Gas
- Sewer: Public Sewer
- Water: Public
Community & neighborhood
Location
- Region: Ridgefield
Other
Other facts
- Listing terms: Cash,Conventional
- Road surface type: Paved
Price history
| Date | Event | Price |
|---|---|---|
| 8/5/2025 | Sold | $525,000$208/sqft |
Source: | ||
| 7/14/2025 | Pending sale | $525,000$208/sqft |
Source: | ||
| 7/10/2025 | Listed for sale | $525,000+98.1%$208/sqft |
Source: | ||
| 5/2/2014 | Sold | $265,000$105/sqft |
Source: | ||
| 3/13/2014 | Pending sale | $265,000$105/sqft |
Source: Coldwell Banker Barbara Sue Seal Properties #13669617 Report a problem | ||
Public tax history
| Year | Property taxes | Tax assessment |
|---|---|---|
| 2024 | $4,556 +1% | $514,247 -5.3% |
| 2023 | $4,514 +11.8% | $542,780 +5% |
| 2022 | $4,038 +7.9% | $516,771 +18.8% |
Find assessor info on the county website
Neighborhood: 98642
Nearby schools
GreatSchools rating
- 8/10Union Ridge Elementary SchoolGrades: K-4Distance: 0.6 mi
- 6/10View Ridge Middle SchoolGrades: 7-8Distance: 2.4 mi
- 7/10Ridgefield High SchoolGrades: 9-12Distance: 1.9 mi
Schools provided by the listing agent
- Elementary: Union Ridge
- Middle: View Ridge
- High: Ridgefield
Source: RMLS (OR). This data may not be complete. We recommend contacting the local school district to confirm school assignments for this home.
Get a cash offer in 3 minutes
Find out how much your home could sell for in as little as 3 minutes with a no-obligation cash offer.
Estimated market value$522,400
Get a cash offer in 3 minutes
Find out how much your home could sell for in as little as 3 minutes with a no-obligation cash offer.
Estimated market value
$522,400


