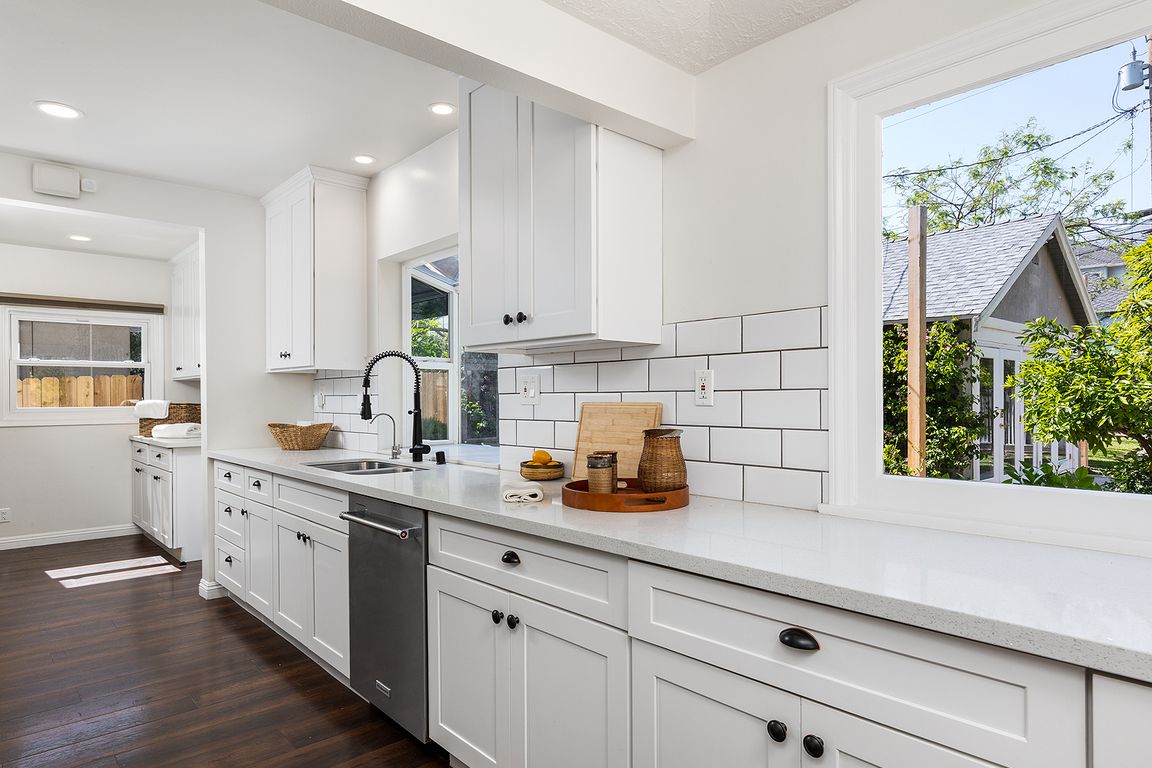
For salePrice cut: $100K (8/8)
$1,595,000
4beds
2,355sqft
1807 New York Dr, Altadena, CA 91001
4beds
2,355sqft
Single family residence
Built in 1927
8,000 sqft
4 Parking spaces
$677 price/sqft
What's special
Garden viewsCovered front porchDate palmFragrant lavender and jasmineFruiting pomegranate treesWide plank flooringUpdated brass fixtures
Updated and perfected, this English cottage with finished studio and separate ADU offers location, architecture and optional income. With a captivating front garden and classic 1927 'catslide' roof and facade, this home charms from the street. Fruiting pomegranate trees, and date palm create attractive privacy while fragrant lavender and jasmine ...
- 70 days
- on Zillow |
- 1,280 |
- 75 |
Source: CRMLS,MLS#: P1-22499 Originating MLS: California Regional MLS (Ventura & Pasadena-Foothills AORs)
Originating MLS: California Regional MLS (Ventura & Pasadena-Foothills AORs)
Travel times
Kitchen
Living Room
Dining Room
Zillow last checked: 7 hours ago
Listing updated: August 14, 2025 at 05:51pm
Listing Provided by:
Teresa Fuller DRE #01315387 626-205-4040,
COMPASS
Source: CRMLS,MLS#: P1-22499 Originating MLS: California Regional MLS (Ventura & Pasadena-Foothills AORs)
Originating MLS: California Regional MLS (Ventura & Pasadena-Foothills AORs)
Facts & features
Interior
Bedrooms & bathrooms
- Bedrooms: 4
- Bathrooms: 3
- Full bathrooms: 2
- 3/4 bathrooms: 1
Rooms
- Room types: Bonus Room, Family Room, Kitchen, Laundry, Living Room, Primary Bedroom, Office, Other, Dining Room
Primary bedroom
- Features: Primary Suite
Bathroom
- Features: Dual Sinks, Stone Counters, Remodeled, Tub Shower, Upgraded, Walk-In Shower
Other
- Features: Walk-In Closet(s)
Heating
- Central
Cooling
- Central Air
Appliances
- Included: Dishwasher, Electric Range, Gas Range, Refrigerator, Range Hood, Water Heater
- Laundry: Inside, Laundry Room, Outside, See Remarks
Features
- Built-in Features, Tray Ceiling(s), Separate/Formal Dining Room, Eat-in Kitchen, Stone Counters, Recessed Lighting, See Remarks, Storage, Primary Suite, Walk-In Closet(s)
- Windows: Casement Window(s)
- Has fireplace: Yes
- Fireplace features: Decorative, Living Room, See Remarks
- Common walls with other units/homes: No Common Walls
Interior area
- Total interior livable area: 2,355 sqft
Property
Parking
- Total spaces: 4
- Parking features: Driveway, Driveway Up Slope From Street, Off Street, Private
Features
- Levels: Two
- Stories: 2
- Patio & porch: Covered, Front Porch, Open, Patio, See Remarks
- Exterior features: Awning(s), Rain Gutters
- Pool features: None
- Has spa: Yes
- Spa features: Above Ground
- Has view: Yes
- View description: Hills, Mountain(s)
Lot
- Size: 8,000 Square Feet
Details
- Additional structures: Guest House Detached
- Parcel number: 5847030006
- Special conditions: Standard
Construction
Type & style
- Home type: SingleFamily
- Property subtype: Single Family Residence
Condition
- Updated/Remodeled
- Year built: 1927
Utilities & green energy
- Electric: Standard
- Sewer: Public Sewer
- Water: Private
- Utilities for property: Electricity Connected, Natural Gas Connected, Sewer Connected, Water Connected
Community & HOA
Community
- Features: Biking, Curbs, Foothills, Hiking, Sidewalks
- Security: Security System, Carbon Monoxide Detector(s), Smoke Detector(s)
Location
- Region: Altadena
Financial & listing details
- Price per square foot: $677/sqft
- Tax assessed value: $929,758
- Annual tax amount: $10,827
- Date on market: 5/29/2025
- Listing terms: Cash,Cash to New Loan
- Exclusions: Staging, some potted plants.