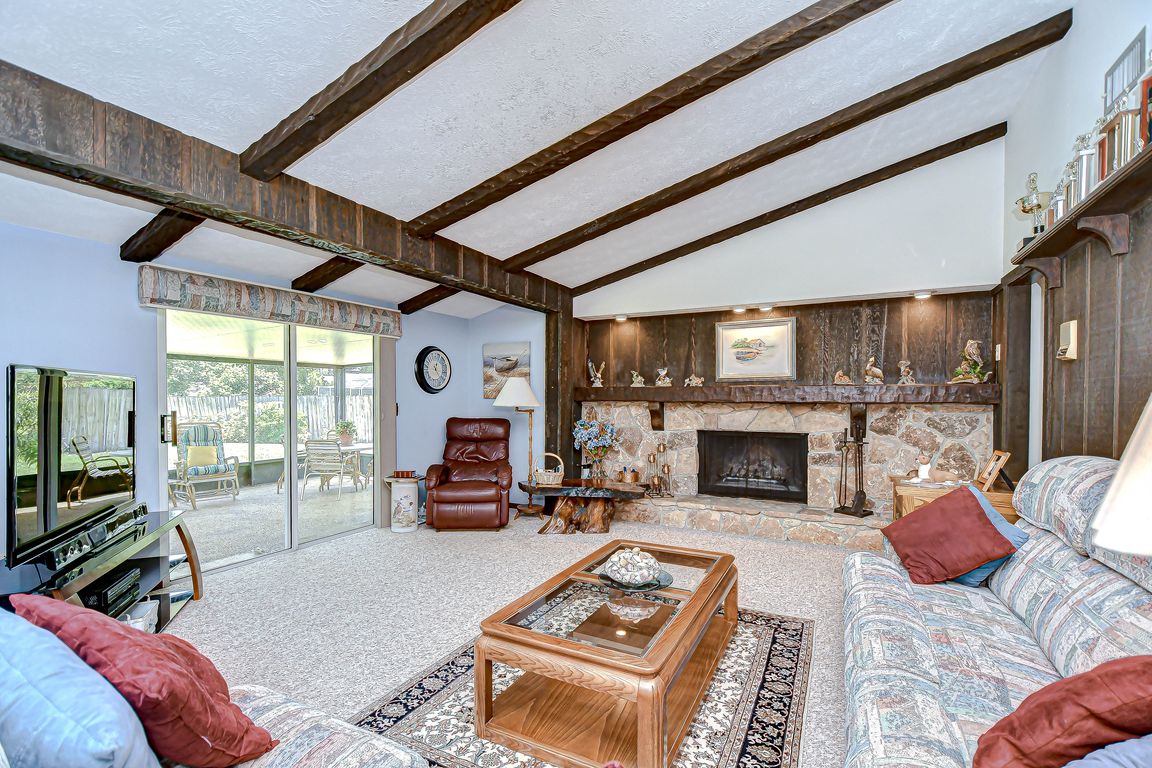
For salePrice cut: $15.1K (8/7)
$409,900
3beds
2,030sqft
1807 Parkwood Dr, Valrico, FL 33594
3beds
2,030sqft
Single family residence
Built in 1975
0.43 Acres
2 Attached garage spaces
$202 price/sqft
What's special
Generous prep spaceBreakfast barSunny breakfast nookWood-beamed ceilingsDedicated parking padLush tropical landscapingFlexible layout
Welcome to this beautifully maintained home nestled in the established Parkwood Manor community—where there’s NO HOA or CDD! Positioned on a spacious nearly half-acre corner lot, this property offers the freedom to bring all your toys home. It features a two-car side-entry garage, extended carport, and a dedicated parking pad—perfect for ...
- 29 days
- on Zillow |
- 1,783 |
- 88 |
Source: Stellar MLS,MLS#: TB8406917 Originating MLS: Suncoast Tampa
Originating MLS: Suncoast Tampa
Travel times
Family Room
Kitchen
Primary Bedroom
Zillow last checked: 7 hours ago
Listing updated: August 07, 2025 at 12:02pm
Listing Provided by:
Brenda Wade 813-655-5333,
SIGNATURE REALTY ASSOCIATES 813-689-3115
Source: Stellar MLS,MLS#: TB8406917 Originating MLS: Suncoast Tampa
Originating MLS: Suncoast Tampa

Facts & features
Interior
Bedrooms & bathrooms
- Bedrooms: 3
- Bathrooms: 2
- Full bathrooms: 2
Rooms
- Room types: Family Room, Utility Room
Primary bedroom
- Features: Walk-In Closet(s)
- Level: First
- Area: 224 Square Feet
- Dimensions: 16x14
Bedroom 2
- Features: Built-in Closet
- Level: First
- Area: 130 Square Feet
- Dimensions: 13x10
Bedroom 3
- Features: Walk-In Closet(s)
- Level: First
- Area: 165 Square Feet
- Dimensions: 15x11
Dinette
- Level: First
- Area: 84 Square Feet
- Dimensions: 12x7
Dining room
- Level: First
- Area: 121 Square Feet
- Dimensions: 11x11
Kitchen
- Level: First
- Area: 140 Square Feet
- Dimensions: 14x10
Living room
- Level: First
- Area: 176 Square Feet
- Dimensions: 16x11
Heating
- Central, Electric
Cooling
- Central Air
Appliances
- Included: Dishwasher, Electric Water Heater, Microwave, Range, Range Hood
- Laundry: Inside, Laundry Room
Features
- Ceiling Fan(s), Eating Space In Kitchen, Living Room/Dining Room Combo, Primary Bedroom Main Floor, Solid Wood Cabinets, Split Bedroom, Stone Counters, Thermostat, Vaulted Ceiling(s), Walk-In Closet(s)
- Flooring: Carpet, Tile
- Doors: Sliding Doors
- Has fireplace: Yes
- Fireplace features: Family Room, Wood Burning
Interior area
- Total structure area: 3,345
- Total interior livable area: 2,030 sqft
Video & virtual tour
Property
Parking
- Total spaces: 4
- Parking features: Boat, Driveway, Garage Door Opener, RV Access/Parking
- Attached garage spaces: 2
- Carport spaces: 2
- Covered spaces: 4
- Has uncovered spaces: Yes
Features
- Levels: One
- Stories: 1
- Patio & porch: Front Porch, Patio, Screened
- Exterior features: Irrigation System, Private Mailbox
- Fencing: Fenced
Lot
- Size: 0.43 Acres
- Dimensions: 108 x 173
- Features: Corner Lot, In County, Landscaped, Level, Above Flood Plain
- Residential vegetation: Fruit Trees, Mature Landscaping
Details
- Parcel number: U32292134G00000200004.0
- Zoning: RSC-6
- Special conditions: None
Construction
Type & style
- Home type: SingleFamily
- Property subtype: Single Family Residence
Materials
- Block, Stucco
- Foundation: Slab
- Roof: Shingle
Condition
- New construction: No
- Year built: 1975
Utilities & green energy
- Sewer: Septic Tank
- Water: Public
- Utilities for property: Cable Available, Electricity Connected, Phone Available, Sprinkler Well, Underground Utilities, Water Connected
Community & HOA
Community
- Subdivision: PARKWOOD MANOR
HOA
- Has HOA: No
- Pet fee: $0 monthly
Location
- Region: Valrico
Financial & listing details
- Price per square foot: $202/sqft
- Tax assessed value: $320,867
- Annual tax amount: $2,101
- Date on market: 7/14/2025
- Listing terms: Cash,Conventional,FHA,VA Loan
- Ownership: Fee Simple
- Total actual rent: 0
- Electric utility on property: Yes
- Road surface type: Paved