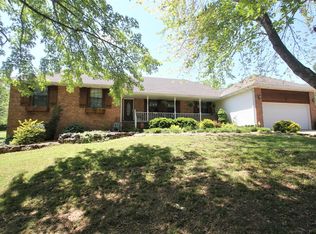Beautiful custom built, one owner home on 1.75 acres located in Nixa just minutes from Springfield. This home has 5 bedrooms, office, 3 full baths, 3 living areas, 3 car attached garage and 2 car detached garage. The main floor features: 3 bedrooms, 2 full baths, large entry with double sized coat closet, formal living room (could also be formal dining), large open living area with pellet stove. Kitchen with granite counter tops, tile backsplash, stainless steel appliances, pantry and tile floors. Large master bedroom with walk-in closet, recently remodeled bath w/tile floors, double vanities and walk-in shower. Laundry room also located on main floor. The basement features: 2 bedrooms, 1 full bath, office, large living area w/pellet stove, storm shelter, craft room, John Deere room, garden room, lots of storage and 2nd full kitchen/wet bar with granite counter tops, tile backsplash, stove and microwave. The basement would be perfect for in-law quarters or teenagers! The 2 car detached garage is perfect for car enthusiast, workshop or boat storage. Enjoy the large lot from the covered deck or covered patios. The yard is beautifully terraced with mature landscaping, fire-pit & children's play area. This home is maintenance free with brick front and vinyl siding. It has been well maintained and updated throughout the years.
This property is off market, which means it's not currently listed for sale or rent on Zillow. This may be different from what's available on other websites or public sources.

