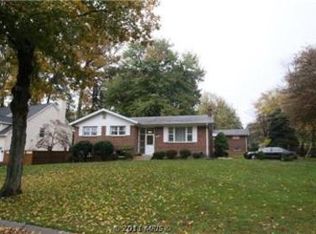Sold for $629,000
$629,000
1807 Reedie Dr, Silver Spring, MD 20902
4beds
2,461sqft
Single Family Residence
Built in 1958
10,275 Square Feet Lot
$622,500 Zestimate®
$256/sqft
$3,448 Estimated rent
Home value
$622,500
$573,000 - $679,000
$3,448/mo
Zestimate® history
Loading...
Owner options
Explore your selling options
What's special
Short Walk to the Metro. 2 Level, 4-5 Br 2.5 Bath Split Foyer Home w/ Sunroon & Deck 2450 SQ FT. FINISHED SPACE Gleaming Hardwood Floors, SS Kitchen with Island, looks out of Large Bay Window to deck & fenced backyard. Finished basement includes two Rec Rooms, Bedroom & Bath. Roof 2 years old. 1 YEAR HOME WARRANTY INCLUDED "Come & Be Dazzled"
Zillow last checked: 8 hours ago
Listing updated: September 29, 2025 at 06:11am
Listed by:
Richard Dompka 301-254-8080,
Long & Foster Real Estate, Inc.,
Co-Listing Agent: Janis Emshwiller 410-707-9727,
Long & Foster Real Estate, Inc.
Bought with:
Cyrus Hailu, 0225201641
Fairfax Realty Premier
Source: Bright MLS,MLS#: MDMC2190016
Facts & features
Interior
Bedrooms & bathrooms
- Bedrooms: 4
- Bathrooms: 3
- Full bathrooms: 2
- 1/2 bathrooms: 1
- Main level bathrooms: 2
- Main level bedrooms: 3
Basement
- Area: 1200
Heating
- Forced Air, Natural Gas
Cooling
- Central Air, Electric
Appliances
- Included: Microwave, Built-In Range, Dishwasher, Disposal, Dryer, Self Cleaning Oven, Range Hood, Refrigerator, Stainless Steel Appliance(s), Cooktop, Washer, Exhaust Fan, Gas Water Heater
- Laundry: Lower Level, Has Laundry, Washer In Unit, Dryer In Unit
Features
- Breakfast Area, Combination Dining/Living, Open Floorplan, Eat-in Kitchen, Kitchen Island
- Flooring: Carpet, Ceramic Tile, Hardwood
- Windows: Bay/Bow, Energy Efficient, Sliding, Insulated Windows
- Basement: Full,Finished,Walk-Out Access
- Has fireplace: No
Interior area
- Total structure area: 2,511
- Total interior livable area: 2,461 sqft
- Finished area above ground: 1,261
- Finished area below ground: 1,200
Property
Parking
- Total spaces: 2
- Parking features: Paved, Driveway
- Uncovered spaces: 2
Accessibility
- Accessibility features: Other
Features
- Levels: Split Foyer,Two
- Stories: 2
- Patio & porch: Deck
- Exterior features: Awning(s), Flood Lights, Street Lights, Sidewalks
- Pool features: None
- Fencing: Partial,Back Yard,Split Rail
Lot
- Size: 10,275 sqft
- Features: Backs to Trees, Wooded
Details
- Additional structures: Above Grade, Below Grade
- Parcel number: 161301413453
- Zoning: R90
- Special conditions: Standard
Construction
Type & style
- Home type: SingleFamily
- Property subtype: Single Family Residence
Materials
- Brick, Vinyl Siding
- Foundation: Brick/Mortar
- Roof: Shingle
Condition
- Very Good
- New construction: No
- Year built: 1958
Utilities & green energy
- Sewer: Public Sewer
- Water: Public
Community & neighborhood
Location
- Region: Silver Spring
- Subdivision: Westchester West
Other
Other facts
- Listing agreement: Exclusive Agency
- Listing terms: Cash,Conventional,FHA,VA Loan
- Ownership: Fee Simple
Price history
| Date | Event | Price |
|---|---|---|
| 9/19/2025 | Sold | $629,000-3.1%$256/sqft |
Source: | ||
| 8/22/2025 | Pending sale | $649,000$264/sqft |
Source: | ||
| 7/30/2025 | Price change | $649,000-6.6%$264/sqft |
Source: | ||
| 7/17/2025 | Listed for sale | $695,000+45.1%$282/sqft |
Source: | ||
| 6/19/2024 | Listing removed | -- |
Source: Zillow Rentals Report a problem | ||
Public tax history
| Year | Property taxes | Tax assessment |
|---|---|---|
| 2025 | $7,746 +21.3% | $601,800 +8.5% |
| 2024 | $6,385 +9.2% | $554,600 +9.3% |
| 2023 | $5,846 +15.1% | $507,400 +10.3% |
Find assessor info on the county website
Neighborhood: 20902
Nearby schools
GreatSchools rating
- 5/10Arcola Elementary SchoolGrades: PK-5Distance: 0.2 mi
- 3/10Odessa Shannon Middle SchoolGrades: 6-8Distance: 0.7 mi
- 7/10Northwood High SchoolGrades: 9-12Distance: 1.1 mi
Schools provided by the listing agent
- Elementary: Arcola
- High: Northwood
- District: Montgomery County Public Schools
Source: Bright MLS. This data may not be complete. We recommend contacting the local school district to confirm school assignments for this home.
Get pre-qualified for a loan
At Zillow Home Loans, we can pre-qualify you in as little as 5 minutes with no impact to your credit score.An equal housing lender. NMLS #10287.
Sell for more on Zillow
Get a Zillow Showcase℠ listing at no additional cost and you could sell for .
$622,500
2% more+$12,450
With Zillow Showcase(estimated)$634,950
