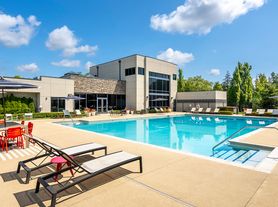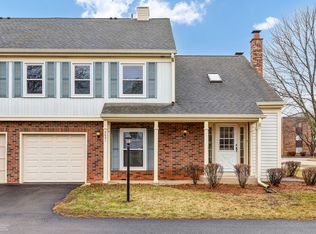Beautifully Renovated Split-Level Home in Surrey Ridge Welcome to this stunning, move-in ready split-level home, thoughtfully renovated to blend modern elegance with timeless appeal. The brand-new kitchen features 42" white shaker cabinets, sleek quartz countertops, stainless steel appliances, and durable luxury vinyl flooring-perfect for both everyday living and entertaining. The bright and spacious living and dining rooms boast rich hardwood floors and abundant natural light. Downstairs, the cozy family room with a fireplace creates an ideal space for movie nights or casual gatherings. Upstairs, you'll find three generously sized bedrooms, each with hardwood flooring, along with a fully updated, tastefully tiled bathroom. Recent major upgrades include: All-new energy-efficient windows (2025), New furnace (2025), New washer and dryer (2025), New Kitchen appliances (2025), Fully renovated bathrooms and New roof (2022) Situated on an oversized, private fenced lot, the backyard offers a spacious patio, storage shed, and plenty of room for outdoor entertaining or potential expansion. Ideally located near Heritage Park, highly rated schools, shopping centers, major highways, and METRA, this home offers the perfect balance of comfort, style, and convenience.
Tenant is responsible for all utilities (gas, electric, water, etc.). Additional pet rent and deposit apply. Move-in/Move-out fees apply. Landlord requires Credit and Background Check for all adults and applicable charges are non-refundable and paid directly by tenants to the credit reporting agency. Documentation for Income Proof (e.g. Income Statements, 2024-W2, 1099, Other sources of income), Identity Verification (e.g. Government issued Photo ID Card) and Finance Proof (e.g. Bank Statements with detailed transactions) are a must. Depending on Credit, Income, Background Check additional requirements may apply.
House for rent
$3,350/mo
1807 S Surrey Ridge Dr, Arlington Heights, IL 60005
3beds
1,550sqft
Price may not include required fees and charges.
Single family residence
Available now
Cats, small dogs OK
Central air
In unit laundry
Attached garage parking
Forced air
What's special
Generously sized bedroomsRich hardwood floorsSleek quartz countertopsAbundant natural lightOversized private fenced lotSpacious patioBrand-new kitchen
- 4 days |
- -- |
- -- |
Travel times
Looking to buy when your lease ends?
Consider a first-time homebuyer savings account designed to grow your down payment with up to a 6% match & 3.83% APY.
Facts & features
Interior
Bedrooms & bathrooms
- Bedrooms: 3
- Bathrooms: 2
- Full bathrooms: 2
Heating
- Forced Air
Cooling
- Central Air
Appliances
- Included: Dishwasher, Dryer, Microwave, Oven, Refrigerator, Washer
- Laundry: In Unit
Features
- Flooring: Hardwood
Interior area
- Total interior livable area: 1,550 sqft
Property
Parking
- Parking features: Attached
- Has attached garage: Yes
- Details: Contact manager
Features
- Exterior features: Electricity not included in rent, Gas not included in rent, Heating system: Forced Air, No Utilities included in rent, Water not included in rent
Details
- Parcel number: 0809404024
Construction
Type & style
- Home type: SingleFamily
- Property subtype: Single Family Residence
Community & HOA
Location
- Region: Arlington Heights
Financial & listing details
- Lease term: 1 Year
Price history
| Date | Event | Price |
|---|---|---|
| 10/5/2025 | Listed for rent | $3,350$2/sqft |
Source: Zillow Rentals | ||
| 9/12/2025 | Listing removed | $489,900$316/sqft |
Source: | ||
| 8/8/2025 | Price change | $489,900-1.4%$316/sqft |
Source: | ||
| 7/7/2025 | Price change | $497,000-1.6%$321/sqft |
Source: | ||
| 6/13/2025 | Listed for sale | $505,000+23.2%$326/sqft |
Source: | ||

