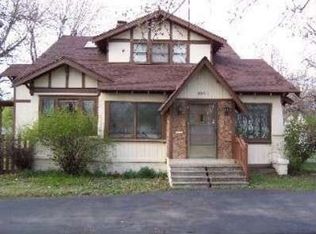Sold
Price Unknown
1807 SW Walnut St, Blue Springs, MO 64015
3beds
1,399sqft
Single Family Residence
Built in 1920
8,712 Square Feet Lot
$317,600 Zestimate®
$--/sqft
$1,724 Estimated rent
Home value
$317,600
$286,000 - $353,000
$1,724/mo
Zestimate® history
Loading...
Owner options
Explore your selling options
What's special
This charming bungalow in historic Blue Springs is a true treasure! With three bedrooms and one and a half bathrooms, this beautifully updated home seamlessly blends its original charm with modern conveniences. The kitchen stands out with its newer appliances, stunning quartz countertops, farmhouse sink, and custom-painted cabinets, along with easy access to the backyard. The main floor features a laundry room that doubles as a pantry, providing additional kitchen storage, backdoor access, and a convenient mudroom/drop zone. The updated main bathroom is designed for both style and functionality, complete with extra storage, a stylish vanity, a shower, and new flooring. Venture upstairs to discover a relaxing retreat that includes a sitting area, a half bathroom, the third bedroom, and plenty of closet space. Outside, the inviting front porch is perfect for sipping coffee and watching the world go by. The fenced backyard is ideal for entertaining, featuring off-street parking and a firepit. Lots of storage in the basement. Extra parking in back with a carport. Conveniently located near shopping and dining, this home has everything you need at your fingertips. It’s a must-see for anyone seeking a stylish, comfortable, and convenient place to call home. Recent updates include newer windows, plumbing, paint, appliances, fixtures, luxury vinyl plank flooring, carpet, bathroom vanities, exterior James Hardy siding, porch renovations (including stone columns), and newer HVAC and hot water heater. Don't miss out on this gem!
Zillow last checked: 8 hours ago
Listing updated: April 30, 2025 at 06:00pm
Listing Provided by:
Hannah Sorensen 314-267-4760,
Kansas City Realty
Bought with:
Mike Gunselman, 2011034913
Keller Williams KC North
Source: Heartland MLS as distributed by MLS GRID,MLS#: 2532778
Facts & features
Interior
Bedrooms & bathrooms
- Bedrooms: 3
- Bathrooms: 2
- Full bathrooms: 1
- 1/2 bathrooms: 1
Primary bedroom
- Features: Carpet
- Level: First
- Area: 198 Square Feet
- Dimensions: 11 x 18
Bedroom 2
- Features: Carpet
- Level: First
- Area: 108 Square Feet
- Dimensions: 9 x 12
Bedroom 3
- Features: Wood Floor
- Level: Second
- Area: 420 Square Feet
- Dimensions: 12 x 35
Dining room
- Features: Luxury Vinyl
- Level: First
- Area: 168 Square Feet
- Dimensions: 12 x 14
Family room
- Features: Luxury Vinyl
- Level: First
- Area: 169 Square Feet
- Dimensions: 13 x 13
Half bath
- Features: Wood Floor
- Level: Second
Kitchen
- Features: Luxury Vinyl, Pantry, Quartz Counter
- Level: First
- Area: 120 Square Feet
- Dimensions: 10 x 12
Laundry
- Features: Wood Floor
- Level: First
- Area: 49 Square Feet
- Dimensions: 7 x 7
Cooling
- Electric
Appliances
- Included: Disposal, Dryer, Microwave, Refrigerator, Gas Range, Washer
- Laundry: Main Level, Off The Kitchen
Features
- Custom Cabinets, Pantry
- Flooring: Vinyl, Wood
- Windows: Window Coverings, Thermal Windows
- Basement: Concrete,Interior Entry,Unfinished,Sump Pump
- Has fireplace: No
Interior area
- Total structure area: 1,399
- Total interior livable area: 1,399 sqft
- Finished area above ground: 1,399
- Finished area below ground: 0
Property
Parking
- Parking features: Carport, Covered, Off Street
- Has carport: Yes
Features
- Patio & porch: Porch
- Exterior features: Dormer, Fire Pit
- Fencing: Wood
Lot
- Size: 8,712 sqft
- Features: City Limits, Corner Lot
Details
- Parcel number: 35710400500000000
- Special conditions: As Is
Construction
Type & style
- Home type: SingleFamily
- Architectural style: Traditional
- Property subtype: Single Family Residence
Materials
- Frame, Lap Siding
- Roof: Composition
Condition
- Year built: 1920
Utilities & green energy
- Sewer: Public Sewer
- Water: Public
Community & neighborhood
Location
- Region: Blue Springs
- Subdivision: Lewis Addition
Other
Other facts
- Listing terms: Cash,Conventional,FHA
- Ownership: Private
- Road surface type: Paved
Price history
| Date | Event | Price |
|---|---|---|
| 4/29/2025 | Sold | -- |
Source: | ||
| 3/21/2025 | Contingent | $310,000$222/sqft |
Source: | ||
| 3/15/2025 | Listed for sale | $310,000+11.1%$222/sqft |
Source: | ||
| 5/31/2023 | Sold | -- |
Source: | ||
| 4/16/2023 | Pending sale | $279,000$199/sqft |
Source: | ||
Public tax history
| Year | Property taxes | Tax assessment |
|---|---|---|
| 2024 | $2,193 +2% | $26,879 |
| 2023 | $2,151 +40.5% | $26,879 +59% |
| 2022 | $1,531 +0.1% | $16,910 |
Find assessor info on the county website
Neighborhood: 64015
Nearby schools
GreatSchools rating
- 5/10Thomas J. Ultican Elementary SchoolGrades: K-5Distance: 0.2 mi
- 8/10Blue Springs High SchoolGrades: 9-12Distance: 0.7 mi
Schools provided by the listing agent
- Elementary: Thomas J Ultican
- Middle: Paul Kinder
- High: Blue Springs
Source: Heartland MLS as distributed by MLS GRID. This data may not be complete. We recommend contacting the local school district to confirm school assignments for this home.
Get a cash offer in 3 minutes
Find out how much your home could sell for in as little as 3 minutes with a no-obligation cash offer.
Estimated market value
$317,600
Get a cash offer in 3 minutes
Find out how much your home could sell for in as little as 3 minutes with a no-obligation cash offer.
Estimated market value
$317,600
