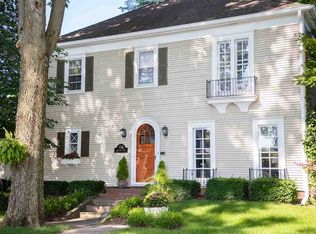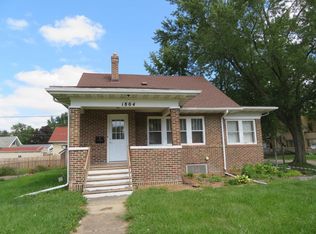There's A Feeling When You Walk Into This House. The Energy Is Positive And The Sunlight Shines Through The Windows Warming Your Soul. For Every Family That Lived Here There Was Something Magical. Built By Frank Watkins In The 1900's Who Owned A Lumber Yard, He Did Not Skimp When It Came To Providing For His Family. He Built It For A King. The Hardwood Floors Glisten And The Fireplace Will Warm Your Heart And Toes. 3 Bedrooms, 1 Bath With Separate Oversized Tub And Shower. Formal Dining And Openness Between Rooms Provides A Place To Entertain. Take The Party Outside As You Enjoy Your Deck And Large Spacious Private Back Yard. This Home Is Nestled In A Neighborhood Where Parties Are Planned And Where You'll Make New And Lasting Friends. You Won't Want To Miss This Home That Sings In Harmony. Call Today.
This property is off market, which means it's not currently listed for sale or rent on Zillow. This may be different from what's available on other websites or public sources.


