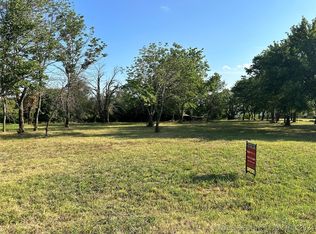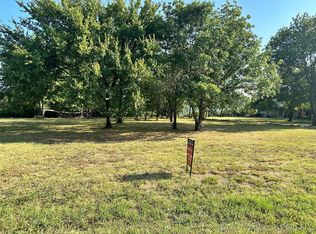Sold for $2,100,000
$2,100,000
18070 Anthem Ridge Rd, Owasso, OK 74055
3beds
6,088sqft
Single Family Residence
Built in 2015
0.77 Acres Lot
$1,793,500 Zestimate®
$345/sqft
$5,848 Estimated rent
Home value
$1,793,500
Estimated sales range
Not available
$5,848/mo
Zestimate® history
Loading...
Owner options
Explore your selling options
What's special
Luxurious Resort Styled Living awaits you at The Bluffs of Stone Canyon! With sweeping views of the 1, 17 and 18 holes of the elite Patriot Golf Club. Enjoy delightful sunrises or relaxing colorful sunsets from your resort scaled terraced backyard. Sparkling infinity pool waterfalls to lower level firepit setting. Multiple covered balconies and outdoor kitchen and bar overlook the panoramic views and add to this picturesque entertaining space. Entry offers two-story glistening floor-to-ceiling windows, architectural details include stacked stone fireplace and accent walls, arched alcoves to display art, entertaining wet bar open to living area, theatre room, oversized game room with wet bar and balcony overlooking golf course, executive style office. Open chef's kitchen with catering area and pantry, generous gathering island and dining. Primary ensuite includes fitness room and spa-like bath, his and her vanities and dressing stations, whirlpool tub, separate spacious walk in closets, easy access to laundry. Two additional ensuites with private baths and large walk in closets upstairs. Thoughtful vision was given to the architectural style and vision of this home as it delivers privacy, openness and flexibility with premier finishes. Garage affords space for 5 cars for those auto enthusiasts and collectors. Gated with guard for secure living.
Zillow last checked: 8 hours ago
Listing updated: December 09, 2025 at 12:17pm
Listed by:
Shawn Peters 918-808-2239,
Chinowth & Cohen
Bought with:
Carol Pankey-Davis, 142675
Keller Williams Advantage
Source: MLS Technology, Inc.,MLS#: 2532782 Originating MLS: MLS Technology
Originating MLS: MLS Technology
Facts & features
Interior
Bedrooms & bathrooms
- Bedrooms: 3
- Bathrooms: 5
- Full bathrooms: 3
- 1/2 bathrooms: 2
Primary bedroom
- Description: Master Bedroom,Dress,Separate Closets,Walk-in Closet
- Level: First
Bedroom
- Description: Bedroom,Private Bath,Walk-in Closet
- Level: Second
Bedroom
- Description: Bedroom,Private Bath,Walk-in Closet
- Level: Second
Primary bathroom
- Description: Master Bath,Double Sink,Full Bath,Whirlpool
- Level: First
Bathroom
- Description: Hall Bath,Half Bath
- Level: First
Bonus room
- Description: Additional Room,Exercise
- Level: First
Dining room
- Description: Dining Room,Combo w/ Living
- Level: First
Game room
- Description: Game/Rec Room,
- Level: Second
Great room
- Description: Great Room/Combo,
- Level: First
Kitchen
- Description: Kitchen,Island,Pantry
- Level: First
Living room
- Description: Living Room,Fireplace,Great Room
- Level: First
Office
- Description: Office,Bookcase
- Level: First
Utility room
- Description: Utility Room,Inside,Separate,Sink
- Level: First
Heating
- Central, Gas, Multiple Heating Units, Zoned
Cooling
- Central Air, 3+ Units, Zoned
Appliances
- Included: Dishwasher, Disposal, Gas Water Heater, Indoor Grill, Microwave, Oven, Range, Refrigerator, Wine Refrigerator, Plumbed For Ice Maker
- Laundry: Washer Hookup, Electric Dryer Hookup
Features
- Attic, Wet Bar, Dry Bar, Granite Counters, High Ceilings, High Speed Internet, Wired for Data, Ceiling Fan(s), Gas Range Connection, Gas Oven Connection, Programmable Thermostat
- Flooring: Carpet, Tile, Wood
- Doors: Insulated Doors
- Windows: Vinyl, Insulated Windows
- Basement: None
- Number of fireplaces: 1
- Fireplace features: Gas Log, Gas Starter, Wood Burning, Outside
Interior area
- Total structure area: 6,088
- Total interior livable area: 6,088 sqft
Property
Parking
- Total spaces: 5
- Parking features: Attached, Garage, Garage Faces Side, Storage
- Attached garage spaces: 5
Features
- Levels: Two
- Stories: 2
- Patio & porch: Covered, Patio, Porch
- Exterior features: Concrete Driveway, Fire Pit, Sprinkler/Irrigation, Landscaping, Outdoor Kitchen, Rain Gutters
- Pool features: Gunite, In Ground
- Fencing: Decorative,Full
- Frontage type: Golf Course
Lot
- Size: 0.77 Acres
- Features: Mature Trees, On Golf Course
- Topography: Terraced
Details
- Additional structures: None
- Parcel number: 660092723
- Other equipment: Generator
Construction
Type & style
- Home type: SingleFamily
- Architectural style: Other
- Property subtype: Single Family Residence
Materials
- Stone, Stucco, Wood Frame
- Foundation: Slab
- Roof: Asphalt,Fiberglass
Condition
- Year built: 2015
Utilities & green energy
- Sewer: Septic Tank
- Water: Rural
- Utilities for property: Cable Available, Electricity Available, Natural Gas Available, High Speed Internet Available, Water Available
Green energy
- Energy efficient items: Doors, Windows
Community & neighborhood
Security
- Security features: Safe Room Interior, Security System Owned, Smoke Detector(s)
Community
- Community features: Gutter(s)
Location
- Region: Owasso
- Subdivision: The Bluffs At Stone Canyon
HOA & financial
HOA
- Has HOA: Yes
- HOA fee: $1,750 annually
- Amenities included: Gated
Other
Other facts
- Listing terms: Conventional,Other
Price history
| Date | Event | Price |
|---|---|---|
| 12/5/2025 | Sold | $2,100,000+5.1%$345/sqft |
Source: | ||
| 11/12/2025 | Pending sale | $1,999,000$328/sqft |
Source: | ||
| 8/1/2025 | Listed for sale | $1,999,000+37.9%$328/sqft |
Source: | ||
| 10/26/2020 | Sold | $1,450,000-12.1%$238/sqft |
Source: Public Record Report a problem | ||
| 9/15/2019 | Listing removed | $1,650,000$271/sqft |
Source: Stone Canyon Realty LLC #1909616 Report a problem | ||
Public tax history
| Year | Property taxes | Tax assessment |
|---|---|---|
| 2024 | $15,233 +2.8% | $159,558 +0.3% |
| 2023 | $14,812 -2.1% | $159,061 +2.3% |
| 2022 | $15,137 +3.1% | $155,506 +1.8% |
Find assessor info on the county website
Neighborhood: 74055
Nearby schools
GreatSchools rating
- 8/10Stone Canyon Elementary SchoolGrades: PK-5Distance: 1.4 mi
- 7/10Owasso 6th Grade CenterGrades: 6Distance: 3.8 mi
- 9/10Owasso High SchoolGrades: 9-12Distance: 4.1 mi
Schools provided by the listing agent
- Elementary: Stone Canyon
- High: Owasso
- District: Owasso - Sch Dist (11)
Source: MLS Technology, Inc.. This data may not be complete. We recommend contacting the local school district to confirm school assignments for this home.
Sell for more on Zillow
Get a Zillow Showcase℠ listing at no additional cost and you could sell for .
$1,793,500
2% more+$35,870
With Zillow Showcase(estimated)$1,829,370

