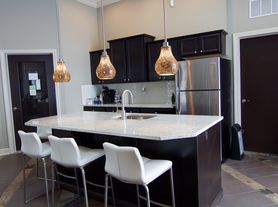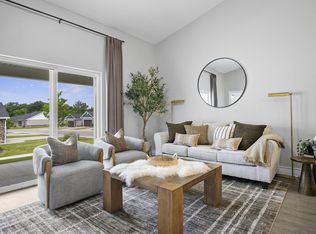Beautiful Colonial for Rent in Desirable High Point!
This spacious 3,928 sq. ft. home offers 4 bedrooms and 3 full baths with a perfect blend of classic charm and modern comfort. A grand curved staircase welcomes you inside, leading to a large family room with beamed ceilings, a brick wood burning fireplace, and a wet bar, ideal for relaxing or entertaining.
The remodeled 2025 kitchen features an eat in area overlooking the back deck and open yard. The first floor includes a full bath and a flexible room that can be used as an office, guest space, or converted into a 5th bedroom. Upstairs, the primary suite offers a walk in closet and private bath with a jetted tub, and two additional bedrooms share a Jack and Jill bathroom.
Enjoy a fully finished basement with a recreation room, pool table and ceiling speakers included! Other highlights include formal living and dining rooms, crown molding, attic storage, circular driveway with dual access, garage wall tracks stay, carpet (2025), bamboo flooring, fresh paint (Sept 2025), and stamped concrete pathway (2024). New Pella composite windows and doors (2023). The washer, dryer, fridge, oven, microwave, dishwasher basketball hoop remain for your use.
Located in the High Point community, tenants have access to a newly upgraded pool with water slide and zero entry, two lighted tennis courts, clubhouse, and 3 nearby playgrounds, making it ideal for families. Excellent location, close to highways, just 4 minutes to the mall, 12 minutes to the airport, and 20 to 25 minutes to downtown Cleveland.
Rent: $3,500/month tenant responsible for utilities.
Requirements: Minimum credit score 650+, income 3x rent, no smoking.
Lease Terms:
Tenant Responsibilities: Utilities, lawn maintenance (mowing and basic yard care), and snow removal
Landlord Responsibilities: HOA fees and property taxes
Payment: First month's rent and security deposit due at lease signing
House for rent
Accepts Zillow applications
$3,500/mo
18071 Brick Mill Run, Strongsville, OH 44136
4beds
3,928sqft
Price may not include required fees and charges.
Single family residence
Available now
Cats, dogs OK
Central air
In unit laundry
Attached garage parking
Baseboard, forced air, wall furnace
What's special
Newly upgraded poolGarage wall tracksLighted tennis courtsPool tableFully finished basementBack deckRecreation room
- 17 hours |
- -- |
- -- |
Travel times
Facts & features
Interior
Bedrooms & bathrooms
- Bedrooms: 4
- Bathrooms: 3
- Full bathrooms: 3
Heating
- Baseboard, Forced Air, Wall Furnace
Cooling
- Central Air
Appliances
- Included: Dishwasher, Dryer, Freezer, Microwave, Oven, Refrigerator, Washer
- Laundry: In Unit
Features
- Walk In Closet
- Flooring: Carpet, Hardwood, Tile
Interior area
- Total interior livable area: 3,928 sqft
Property
Parking
- Parking features: Attached
- Has attached garage: Yes
- Details: Contact manager
Features
- Exterior features: Heating system: Baseboard, Heating system: Forced Air, Heating system: Wall, Walk In Closet
Details
- Parcel number: 39727119
Construction
Type & style
- Home type: SingleFamily
- Property subtype: Single Family Residence
Community & HOA
Location
- Region: Strongsville
Financial & listing details
- Lease term: 6 Month
Price history
| Date | Event | Price |
|---|---|---|
| 11/5/2025 | Listed for rent | $3,500$1/sqft |
Source: Zillow Rentals | ||
| 1/16/2015 | Sold | $225,000-4.2%$57/sqft |
Source: MLS Now #3619345 | ||
| 10/29/2014 | Price change | $234,900-2.1%$60/sqft |
Source: Howard Hanna - Bay Village #3619345 | ||
| 10/10/2014 | Price change | $239,900-4%$61/sqft |
Source: Howard Hanna - Bay Village #3619345 | ||
| 8/1/2014 | Price change | $249,900-3.8%$64/sqft |
Source: Howard Hanna - Bay Village #3619345 | ||

