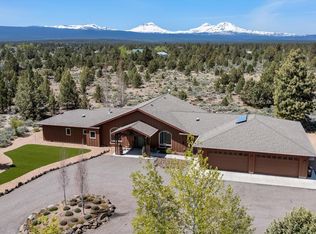Charming Central Oregon vibe home on 9.96 acres in the great community of Sun Mountain located between Bend and Sisters. Imagine sitting on the front porch, watching the sunset or deer. Two bedrooms upstairs and one bathroom. A flex space downstairs could be a bedroom, home office, den or whatever you need it to be. Brand new flooring downstairs & SS appliances including refrigerator. New roofs happening on the home and 24 x 60 shop! Forced air with AC. The best part is this Bend hide-away has views of the Three Sisters and peek-a-boo views of Black Butte. This home is in Bend but in the Sisters School District. The 9.96 acres is a blank canvas waiting for you to complete your dream design. Plenty of room for water features, vegetable and flower gardens. Ideally located between Bend and Sisters and minutes from the great hiking and horse trails.
This property is off market, which means it's not currently listed for sale or rent on Zillow. This may be different from what's available on other websites or public sources.

