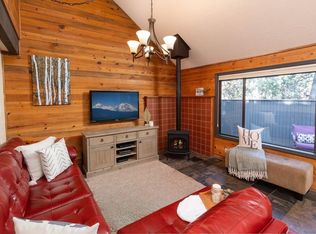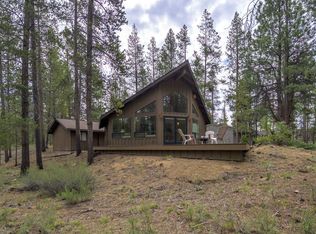Closed
Zestimate®
$500,000
18076 Juniper Ln #16, Bend, OR 97707
2beds
2baths
1,056sqft
Single Family Residence
Built in 1980
6,534 Square Feet Lot
$500,000 Zestimate®
$473/sqft
$-- Estimated rent
Home value
$500,000
$475,000 - $525,000
Not available
Zestimate® history
Loading...
Owner options
Explore your selling options
What's special
Darling, turnkey vacation home in the heart of the Sunriver resort! Nestled amongst the pines a short distance from the Village, SHARC and Fort Rock Park, you'll find this quintessential Sunriver retreat. With the right blend of modern meets rustic, you'll find quartz countertops & stainless appliances, juniper cabinets & exposed beams, abundant natural light & slate flooring. Main floor living offers 1 bedroom, full bathroom, and an updated kitchen opening to the dining and living areas, with access to a fully enclosed back deck w/ private hot tub - perfect for stargazing! Head upstairs to find the lofted second bedroom with 2 custom queen bunk beds and a full bath.
Carport with two storage closets. Recent updates include an architectural shingle roof, water heater, hot tub, mini split AC/heating units, and washer and dryer. Whether you intend to rent or keep all to yourself, 16 Juniper is ready to enjoy!
Zillow last checked: 8 hours ago
Listing updated: November 24, 2025 at 05:40pm
Listed by:
Bennington Properties LLC 541-593-6300
Bought with:
Bennington Properties LLC
Source: Oregon Datashare,MLS#: 220195189
Facts & features
Interior
Bedrooms & bathrooms
- Bedrooms: 2
- Bathrooms: 2
Heating
- Fireplace(s), Ductless, Electric, Natural Gas
Cooling
- Ductless
Appliances
- Included: Cooktop, Dishwasher, Disposal, Dryer, Microwave, Oven, Refrigerator, Washer, Water Heater
Features
- Breakfast Bar, Fiberglass Stall Shower, Open Floorplan, Primary Downstairs, Shower/Tub Combo, Solid Surface Counters, Vaulted Ceiling(s)
- Flooring: Carpet, Stone
- Windows: Aluminum Frames, Double Pane Windows, Skylight(s)
- Has fireplace: Yes
- Fireplace features: Gas, Living Room
- Common walls with other units/homes: No Common Walls
Interior area
- Total structure area: 1,056
- Total interior livable area: 1,056 sqft
Property
Parking
- Parking features: Attached Carport, Gravel, No Garage
- Has carport: Yes
Features
- Levels: Two
- Stories: 2
- Patio & porch: Deck
- Spa features: Spa/Hot Tub
- Has view: Yes
- View description: Neighborhood, Territorial
Lot
- Size: 6,534 sqft
- Features: Level, Native Plants, Wooded
Details
- Parcel number: 108378
- Zoning description: SURS, AS
- Special conditions: Short Sale,Standard
Construction
Type & style
- Home type: SingleFamily
- Architectural style: Northwest,Traditional
- Property subtype: Single Family Residence
Materials
- Frame
- Foundation: Stemwall
- Roof: Composition
Condition
- New construction: No
- Year built: 1980
Utilities & green energy
- Sewer: Public Sewer
- Water: Public, Water Meter
- Utilities for property: Natural Gas Available
Community & neighborhood
Security
- Security features: Carbon Monoxide Detector(s), Smoke Detector(s)
Community
- Community features: Pickleball, Access to Public Lands, Short Term Rentals Allowed, Sport Court, Tennis Court(s), Trail(s)
Location
- Region: Bend
- Subdivision: Mtn Village East
HOA & financial
HOA
- Has HOA: Yes
- HOA fee: $165 monthly
- Amenities included: Airport/Runway, Clubhouse, Firewise Certification, Fitness Center, Golf Course, Landscaping, Marina, Park, Pickleball Court(s), Playground, Pool, Resort Community, Restaurant, RV/Boat Storage, Security, Sewer, Snow Removal, Sport Court, Stable(s), Tennis Court(s), Trail(s), Trash, Water
Other
Other facts
- Listing terms: Cash,Conventional,FHA,VA Loan
- Road surface type: Paved
Price history
| Date | Event | Price |
|---|---|---|
| 11/24/2025 | Sold | $500,000-7.4%$473/sqft |
Source: | ||
| 10/27/2025 | Pending sale | $540,000$511/sqft |
Source: | ||
| 7/14/2025 | Price change | $540,000-6.1%$511/sqft |
Source: | ||
| 5/4/2025 | Price change | $575,000-2.5%$545/sqft |
Source: | ||
| 4/30/2025 | Listed for sale | $590,000$559/sqft |
Source: | ||
Public tax history
Tax history is unavailable.
Neighborhood: Sunriver
Nearby schools
GreatSchools rating
- 4/10Three Rivers K-8 SchoolGrades: K-8Distance: 1.3 mi
- 4/10Caldera High SchoolGrades: 9-12Distance: 11.1 mi
- 2/10Lapine Senior High SchoolGrades: 9-12Distance: 14.9 mi
Schools provided by the listing agent
- Elementary: Three Rivers Elem
- Middle: Three Rivers
Source: Oregon Datashare. This data may not be complete. We recommend contacting the local school district to confirm school assignments for this home.

Get pre-qualified for a loan
At Zillow Home Loans, we can pre-qualify you in as little as 5 minutes with no impact to your credit score.An equal housing lender. NMLS #10287.
Sell for more on Zillow
Get a free Zillow Showcase℠ listing and you could sell for .
$500,000
2% more+ $10,000
With Zillow Showcase(estimated)
$510,000
