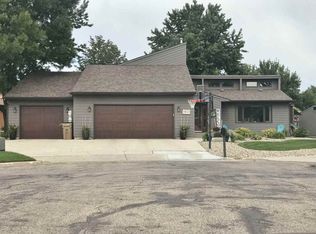Sold on 07/31/24
Price Unknown
1808 12 1/2 St SW, Minot, ND 58701
4beds
3baths
1,776sqft
Single Family Residence
Built in 1975
0.27 Acres Lot
$281,800 Zestimate®
$--/sqft
$2,051 Estimated rent
Home value
$281,800
$254,000 - $307,000
$2,051/mo
Zestimate® history
Loading...
Owner options
Explore your selling options
What's special
Welcome to your cozy haven in the heart of a fantastic neighborhood! This home is a diamond in the rough, just waiting for your personal touch to make it sparkle. With its spacious fenced-in yard and wrap-around deck, you’ll have plenty of space for outdoor fun and relaxation. But the real beauty lies in its location. Situated close to the shopping mall, elementary schools, and a variety of restaurants, everything you need is right at your fingertips. Whether you’re running errands, grabbing a bite to eat, or enjoying family time, convenience is always on your side. So, if you’re ready to add your own flair to this charming abode and enjoy all the perks of its prime location, don’t wait too long. Your dream home is waiting for you!
Zillow last checked: 8 hours ago
Listing updated: August 02, 2024 at 11:01am
Listed by:
Cindi Strandberg 701-833-1956,
Coldwell Banker 1st Minot Realty
Source: Minot MLS,MLS#: 240662
Facts & features
Interior
Bedrooms & bathrooms
- Bedrooms: 4
- Bathrooms: 3
Primary bedroom
- Level: Upper
Bedroom 1
- Level: Upper
Bedroom 2
- Level: Upper
Bedroom 3
- Level: Lower
Dining room
- Level: Upper
Family room
- Level: Lower
Kitchen
- Level: Upper
Living room
- Level: Upper
Heating
- Forced Air, Natural Gas
Cooling
- Central Air
Appliances
- Included: Microwave, Dishwasher, Refrigerator, Range/Oven, Washer, Dryer, Freezer
- Laundry: Lower Level
Features
- Flooring: Carpet, Other
- Basement: Partially Finished
- Number of fireplaces: 1
- Fireplace features: Wood Burning, Lower
Interior area
- Total structure area: 1,776
- Total interior livable area: 1,776 sqft
- Finished area above ground: 1,200
Property
Parking
- Total spaces: 2
- Parking features: Attached, Garage: Insulated, Lights, Opener, Driveway: Concrete
- Attached garage spaces: 2
- Has uncovered spaces: Yes
Features
- Levels: Split Foyer
- Patio & porch: Deck
- Fencing: Fenced
Lot
- Size: 0.27 Acres
Details
- Parcel number: MI26.417.000.0070
- Zoning: R1
- Special conditions: Real Estate Owned
Construction
Type & style
- Home type: SingleFamily
- Property subtype: Single Family Residence
Materials
- Foundation: Concrete Perimeter
- Roof: Asphalt
Condition
- New construction: No
- Year built: 1975
Utilities & green energy
- Sewer: City
- Water: City
Community & neighborhood
Location
- Region: Minot
Price history
| Date | Event | Price |
|---|---|---|
| 7/31/2024 | Sold | -- |
Source: | ||
Public tax history
| Year | Property taxes | Tax assessment |
|---|---|---|
| 2024 | $3,448 +451.8% | $236,000 -1.7% |
| 2023 | $625 | $240,000 +5.7% |
| 2022 | -- | $227,000 +4.6% |
Find assessor info on the county website
Neighborhood: 58701
Nearby schools
GreatSchools rating
- 7/10Edison Elementary SchoolGrades: PK-5Distance: 0.4 mi
- 5/10Jim Hill Middle SchoolGrades: 6-8Distance: 1 mi
- 6/10Magic City Campus High SchoolGrades: 11-12Distance: 0.9 mi
Schools provided by the listing agent
- District: Minot #1
Source: Minot MLS. This data may not be complete. We recommend contacting the local school district to confirm school assignments for this home.
